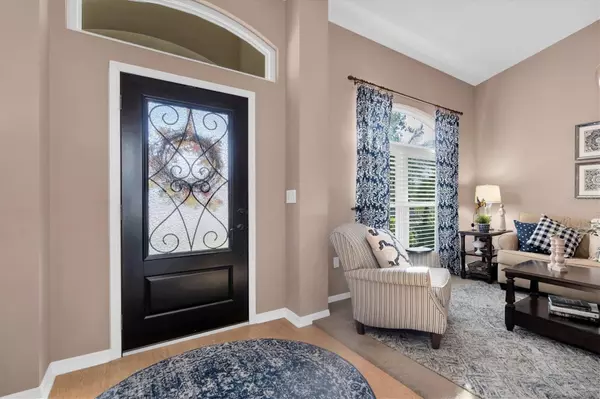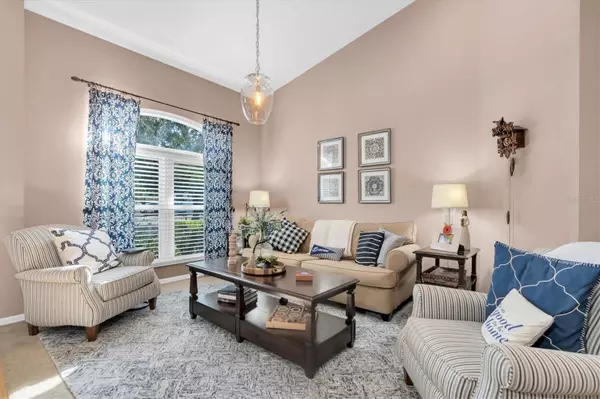$529,900
$529,900
For more information regarding the value of a property, please contact us for a free consultation.
4 Beds
3 Baths
2,400 SqFt
SOLD DATE : 01/03/2024
Key Details
Sold Price $529,900
Property Type Single Family Home
Sub Type Single Family Residence
Listing Status Sold
Purchase Type For Sale
Square Footage 2,400 sqft
Price per Sqft $220
Subdivision Riverglen Unit 3
MLS Listing ID W7859772
Sold Date 01/03/24
Bedrooms 4
Full Baths 3
Construction Status Appraisal,Financing,Inspections,Kick Out Clause,Other Contract Contingencies
HOA Fees $30/qua
HOA Y/N Yes
Originating Board Stellar MLS
Year Built 1995
Annual Tax Amount $2,825
Lot Size 10,890 Sqft
Acres 0.25
Lot Dimensions 84x131
Property Description
Welcome Home! From the moment you enter this exceptionally maintained Suarez built home you will feel the care bestowed upon this home by the original owners. Upon entering, you will be greeted by an expansive foyer. To the left you will find the sizable living room; to the right the den/television room. Both rooms are open and airy; thanks to the 20’ ceilings! Venturing into the home you will find the family room and eat-in kitchen. The large kitchen has stainless appliances and not one, but two large pantries!! The spacious dining area overlooks the family room. Both rooms boast views of the gorgeous pool area and back yard! The home is a 4 bedroom, 3 bath, 3-way bedroom split. Talk about privacy!! The first bedroom and bathroom is down the hall from the living room. (Perfect in-law suite!) The owner suite is off the family room. Large and airy, the bedroom is tranquil and the recently renovated bathroom is perfection. The large walk-in custom closet is the icing on this owner suite! The pool bath and remaining bedrooms are off the eat-in kitchen. Both bedrooms are sizable. One bedroom is currently set up as a home office. The back yard is perfection! Large 3’x5’x3’ pool is perfect for those volleyball games! The spa is perfect for after those volleyball games! The outdoor kitchen will be used for those many family gatherings which are sure to occur. The remaining yard is large enough for soccer games! Can’t forget the beautiful shed! The shed is 8x16 with an 8x16 porch! Sliding barn doors, large front porch, and ample space for tools are just some of the unique features. Additional points of interest, windows all replaced in 2017; tankless water heater installed in 2018; Air conditioning installed in 2015 with additional returns added; roof was replaced in 2014 with a 50 year shingle guarantee. This beauty, located on a Cul de Sac, will not last! Please give me a call to set up a viewing! You will not be disappointed!
Location
State FL
County Hillsborough
Community Riverglen Unit 3
Zoning PD
Rooms
Other Rooms Attic, Breakfast Room Separate, Family Room, Formal Dining Room Separate, Formal Living Room Separate, Inside Utility
Interior
Interior Features Built-in Features, Ceiling Fans(s), Crown Molding, Eat-in Kitchen, High Ceilings, Kitchen/Family Room Combo, Living Room/Dining Room Combo, Smart Home, Solid Surface Counters, Split Bedroom, Vaulted Ceiling(s), Walk-In Closet(s), Window Treatments
Heating Central
Cooling Central Air
Flooring Carpet, Ceramic Tile, Laminate
Fireplace false
Appliance Dishwasher, Disposal, Dryer, Microwave, Range, Range Hood, Tankless Water Heater, Washer, Water Softener
Laundry Laundry Room
Exterior
Exterior Feature French Doors, Irrigation System, Lighting, Outdoor Kitchen, Private Mailbox, Rain Gutters, Sidewalk
Garage Spaces 2.0
Pool Child Safety Fence, Gunite, In Ground, Pool Sweep
Utilities Available BB/HS Internet Available, Cable Available, Electricity Connected, Phone Available, Propane, Public, Sewer Connected, Street Lights, Underground Utilities, Water Connected
Waterfront false
Roof Type Shingle
Porch Front Porch, Patio
Attached Garage true
Garage true
Private Pool Yes
Building
Lot Description Cul-De-Sac
Story 1
Entry Level One
Foundation Slab
Lot Size Range 1/4 to less than 1/2
Sewer Public Sewer
Water None, Public
Architectural Style Contemporary
Structure Type Concrete,Stucco
New Construction false
Construction Status Appraisal,Financing,Inspections,Kick Out Clause,Other Contract Contingencies
Schools
Elementary Schools Boyette Springs-Hb
Middle Schools Rodgers-Hb
High Schools Riverview-Hb
Others
Pets Allowed Yes
Senior Community No
Ownership Fee Simple
Monthly Total Fees $30
Acceptable Financing Cash, Conventional, FHA, VA Loan
Membership Fee Required Required
Listing Terms Cash, Conventional, FHA, VA Loan
Special Listing Condition None
Read Less Info
Want to know what your home might be worth? Contact us for a FREE valuation!

Our team is ready to help you sell your home for the highest possible price ASAP

© 2024 My Florida Regional MLS DBA Stellar MLS. All Rights Reserved.
Bought with LPT REALTY

“My job is to find and attract mastery-based agents to the office, protect the culture, and make sure everyone is happy! ”







