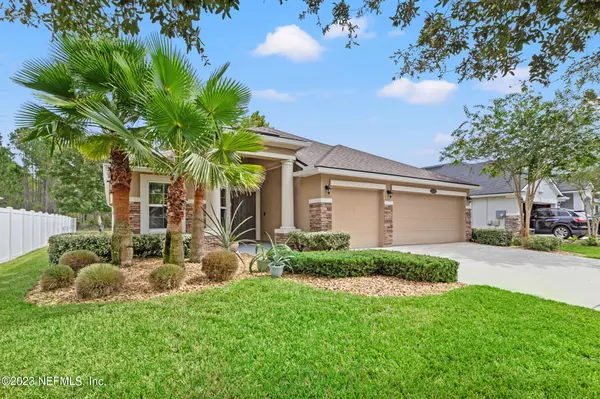$370,000
$380,000
2.6%For more information regarding the value of a property, please contact us for a free consultation.
4 Beds
2 Baths
2,201 SqFt
SOLD DATE : 12/29/2023
Key Details
Sold Price $370,000
Property Type Single Family Home
Sub Type Single Family Residence
Listing Status Sold
Purchase Type For Sale
Square Footage 2,201 sqft
Price per Sqft $168
Subdivision Yellow Bluff Landing
MLS Listing ID 1250161
Sold Date 12/29/23
Style Traditional
Bedrooms 4
Full Baths 2
HOA Fees $6/ann
HOA Y/N Yes
Originating Board realMLS (Northeast Florida Multiple Listing Service)
Year Built 2015
Property Description
This well-maintained, Augustine DR Horton floor plan home is a must see in the highly sought after community, Yellow Bluff Landing! This home features ledgestone front, spacious 3 car garage, tile throughout the common areas, gourmet kitchen with granite countertops & stainless steel appliances, split floor plan, double step tray ceiling & bay window in the primary suite. When you are not out back enjoying your screened & covered lanai, you can enjoy the communities exclusive amenities featuring a resort-style pool, kids splash park w/ slides, dog park, fitness center, lighted tennis courts, basketball courts, soccer field, sand volleyball court, clubhouse with kitchen & expansive porch. 5 miles Jax Int'l Airport, 4 miles new VA clinic, 4 miles UF Health North, River City Shopping & More PCSing? This home is 26 miles from NAS Jax, 25 miles from Mayport, & 24 miles from Kings Bay Naval Base.
Location
State FL
County Duval
Community Yellow Bluff Landing
Area 092-Oceanway/Pecan Park
Direction I-95N To Exit 366 Pecan Road East, Make Left on North Main Street, Right on Pond Run Lane into Yellow Bluff Landing, Right on Tisons Bluff Road, Left on Bradford Lake Circle, Home is on the Left.
Interior
Interior Features Breakfast Bar, Eat-in Kitchen, Entrance Foyer, Pantry, Primary Bathroom -Tub with Separate Shower, Primary Downstairs, Split Bedrooms, Vaulted Ceiling(s), Walk-In Closet(s)
Heating Central, Heat Pump
Cooling Central Air
Flooring Carpet, Tile
Laundry Electric Dryer Hookup, Washer Hookup
Exterior
Parking Features Additional Parking, Attached, Garage, Garage Door Opener
Garage Spaces 3.0
Pool Community, None
Amenities Available Basketball Court, Children's Pool, Clubhouse, Fitness Center, Jogging Path, Laundry, Playground, Tennis Court(s)
View Protected Preserve
Roof Type Shingle
Accessibility Accessible Common Area
Porch Patio, Porch, Screened
Total Parking Spaces 3
Private Pool No
Building
Lot Description Sprinklers In Front, Sprinklers In Rear
Sewer Public Sewer
Water Public
Architectural Style Traditional
Structure Type Frame,Stucco
New Construction No
Schools
Elementary Schools Oceanway
Middle Schools Oceanway
High Schools First Coast
Others
HOA Name Vesta Property Servi
Tax ID 1080951560
Security Features Security System Owned,Smoke Detector(s)
Acceptable Financing Cash, Conventional, FHA, VA Loan
Listing Terms Cash, Conventional, FHA, VA Loan
Read Less Info
Want to know what your home might be worth? Contact us for a FREE valuation!

Our team is ready to help you sell your home for the highest possible price ASAP
Bought with KELLER WILLIAMS REALTY ATLANTIC PARTNERS ST. AUGUSTINE

“My job is to find and attract mastery-based agents to the office, protect the culture, and make sure everyone is happy! ”







