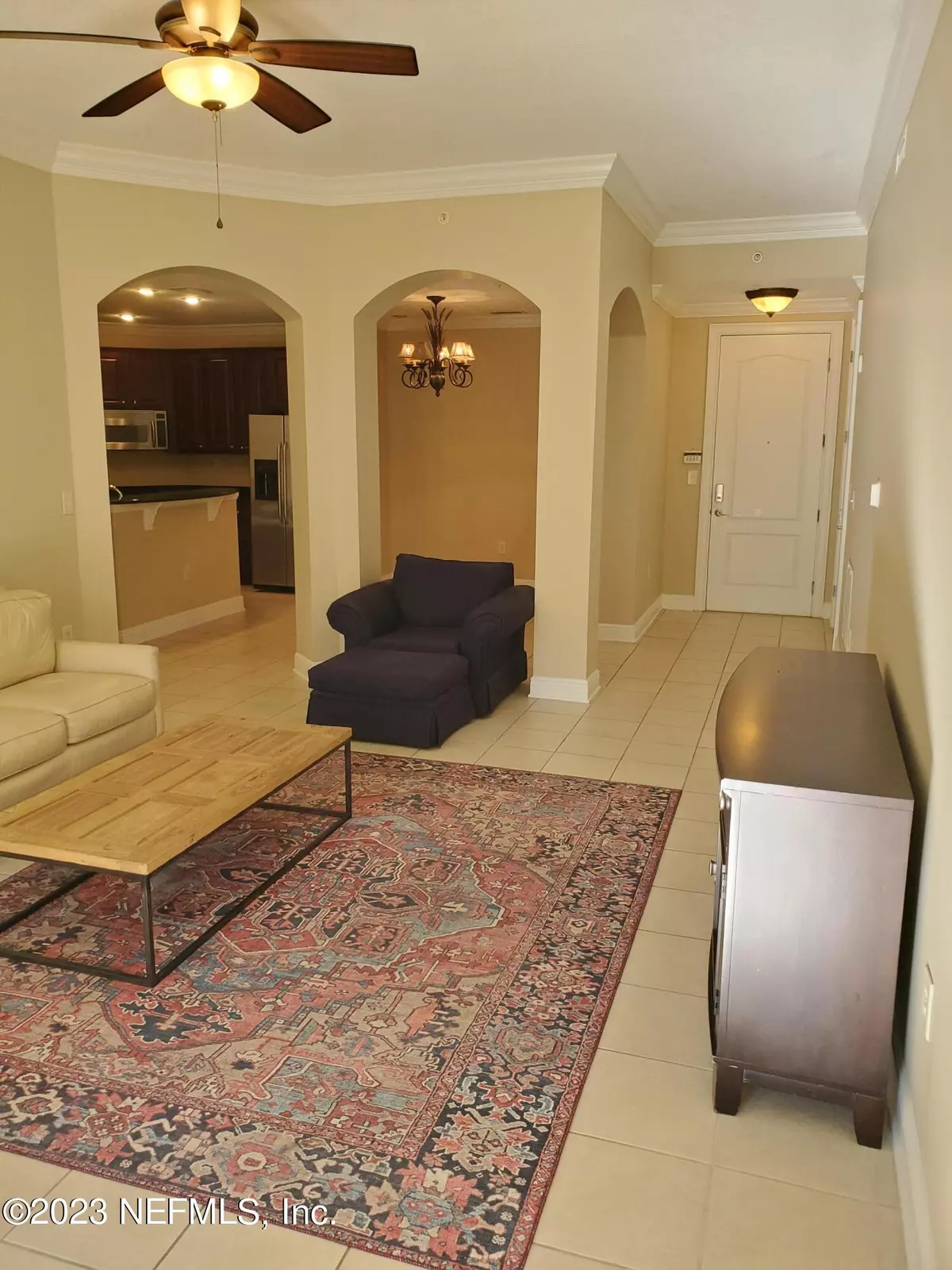$435,000
$450,000
3.3%For more information regarding the value of a property, please contact us for a free consultation.
2 Beds
2 Baths
1,488 SqFt
SOLD DATE : 12/11/2023
Key Details
Sold Price $435,000
Property Type Condo
Sub Type Condominium
Listing Status Sold
Purchase Type For Sale
Square Footage 1,488 sqft
Price per Sqft $292
Subdivision Valencia
MLS Listing ID 1253241
Sold Date 12/11/23
Style Flat
Bedrooms 2
Full Baths 2
HOA Y/N No
Originating Board realMLS (Northeast Florida Multiple Listing Service)
Year Built 2007
Property Description
This beautiful 2 bedroom, 2 bath condo has 10 foot ceilings and is located in the private gated community of Valencia at South Beach. Condo has tile floors throughout the common living areas. Kitchen features stainless appliances, a breakfast bar, food prep island and pantry. Condo has new whole house water filtration system. Spacious owner's suite has a walk-in closet, separate tub and shower, two sinks and a private water closet. Relax on your lovely balcony. Condo has additional storage unit just down the hall. Enjoy resort style living with amenities like a pool, clubhouse, pool table, sauna, fitness center, grill and picnic areas, fire pit, dog walking park and an area for a personal garden. Walk to Publix, Target, Ace Hardware and more. 3 minutes to JTB and 10 to Mayo.
Location
State FL
County Duval
Community Valencia
Area 214-Jacksonville Beach-Sw
Direction JTB east to Marsh Landing Pkwy. Turn right at light on to South Beach Pkwy. Turn right into driveway for Valencia. Unit is on first floor of building 2.
Interior
Interior Features Breakfast Bar, Elevator, Entrance Foyer, Kitchen Island, Pantry, Primary Bathroom -Tub with Separate Shower, Split Bedrooms, Walk-In Closet(s)
Heating Central
Cooling Central Air
Flooring Carpet, Concrete, Tile
Furnishings Furnished
Exterior
Exterior Feature Balcony
Garage Community Structure, Covered, Guest, On Street, Underground
Garage Spaces 2.0
Pool Community, Other
Utilities Available Cable Available, Other
Amenities Available Car Wash Area, Clubhouse, Fitness Center, Maintenance Grounds, Management - Full Time, Management - Part Time, Management- On Site, Sauna, Security, Spa/Hot Tub, Trash
Waterfront No
Roof Type Tile
Accessibility Accessible Common Area
Porch Patio
Parking Type Community Structure, Covered, Guest, On Street, Underground
Total Parking Spaces 2
Private Pool No
Building
Lot Description Cul-De-Sac, Sprinklers In Front, Sprinklers In Rear
Story 4
Sewer Public Sewer
Water Public
Architectural Style Flat
Level or Stories 4
Structure Type Block,Concrete,Stucco
New Construction No
Schools
Elementary Schools Seabreeze
Middle Schools Duncan Fletcher
High Schools Duncan Fletcher
Others
HOA Fee Include Insurance,Maintenance Grounds,Pest Control,Sewer,Trash,Water
Tax ID 1812601158
Security Features Fire Sprinkler System,Secured Lobby,Security Gate,Smoke Detector(s)
Acceptable Financing Cash, Conventional
Listing Terms Cash, Conventional
Read Less Info
Want to know what your home might be worth? Contact us for a FREE valuation!

Our team is ready to help you sell your home for the highest possible price ASAP
Bought with FLORIDA HOMES REALTY & MTG LLC

“My job is to find and attract mastery-based agents to the office, protect the culture, and make sure everyone is happy! ”







