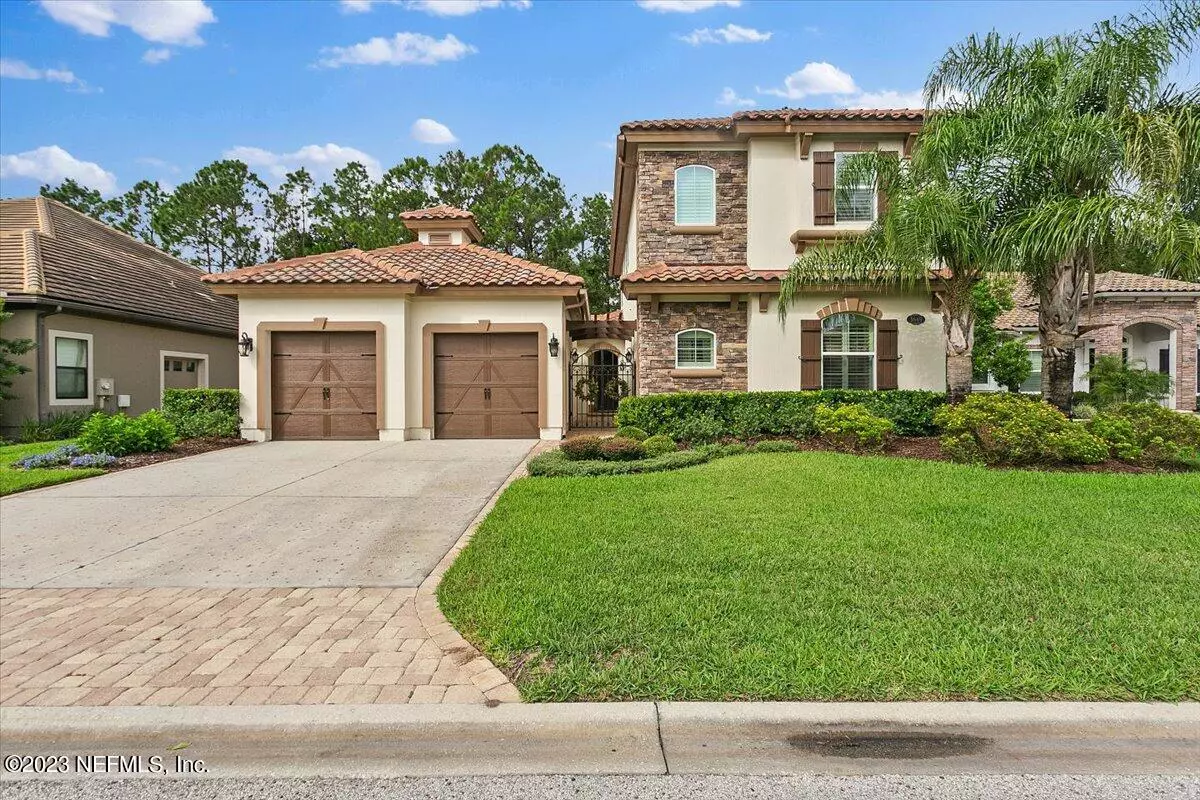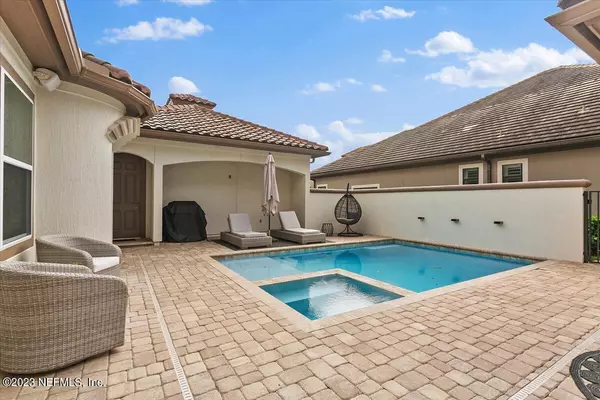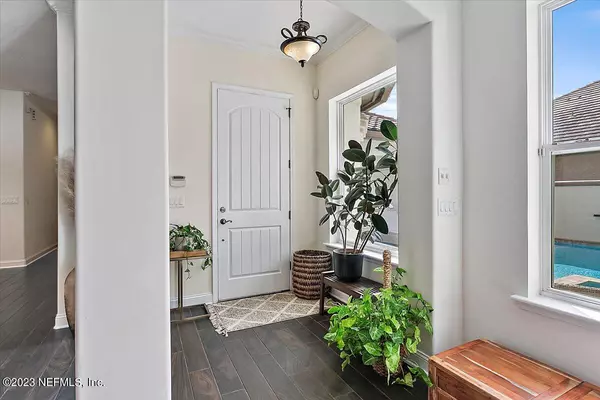$970,000
$979,335
1.0%For more information regarding the value of a property, please contact us for a free consultation.
4 Beds
5 Baths
3,113 SqFt
SOLD DATE : 12/01/2023
Key Details
Sold Price $970,000
Property Type Single Family Home
Sub Type Single Family Residence
Listing Status Sold
Purchase Type For Sale
Square Footage 3,113 sqft
Price per Sqft $311
Subdivision Palermo
MLS Listing ID 1251922
Sold Date 12/01/23
Style Spanish
Bedrooms 4
Full Baths 3
Half Baths 2
HOA Fees $63
HOA Y/N Yes
Originating Board realMLS (Northeast Florida Multiple Listing Service)
Year Built 2014
Property Description
Enjoy coming home to stunning Mediterranean villa style architecture with your own courtyard oasis for some well earned downtime in your private pool. Open contemporary floorplan presents the main living area with a vaulted / coffered ceiling trimmed with tasteful wood accents and a chef's kitchen perfect for entertaining family and guests. The living area is washed with abundant natural light with curtain panel windows and French doors overlooking the courtyard pool. The back opposite living room wall includes a series of transom windows that are perfect for lighting the space while maintaining a sense of privacy. Rustic plank ceramic tile throughout the home and rounded interior archways continue the vibe of the Mediterranean villa lifestyle from the outside into your private sanctuary you'll call home. The chef's kitchen is equipped with upgrades, including a five burner gas range, granite countertops, built in wall oven and microwave, and amble storage outfitted with beautiful cream cabinets with bronze accented hardware, and a large walk-in pantry. The downstairs master suite features a generous sized master bathroom with soaking tub, separate shower, and dual granite counter top sinks with the same plank tile flooring for seamless interior continuity. An additional bedroom is located downstairs for either guests or reserved for your little one to be nearby. Upstairs completes the look of this home with solid surface rustic wood floors and an additional two bedrooms joined together by a Jack and Jill bathroom. As you walk up the stairs, you'll be greeted by dual custom shelving and workspaces perfect for homework or hobbies for multiple family members.
Overall, this Mediterranean inspired dream home has a combined 4 bedrooms, 3 full bathrooms, and two half baths of which one full bathroom is accessible directly from your courtyard pool area for both convenience and to reduce the chaos of guests and family constantly coming in and out of the house.
It will be hard to find a similar home with these stunning features in Jacksonville at this price point but when you factor in the location and community amenities this home is a compelling must see for yourself.
You won't be disappointed.
Location
State FL
County Duval
Community Palermo
Area 026-Intracoastal West-South Of Beach Blvd
Direction from JT Bultler, exit on Hodges, turn South on Hodges, look for Palermo community to your left. From Beach blvd, turn North to Hodges, turn right at Palermo community.
Interior
Interior Features Breakfast Bar, Pantry, Primary Bathroom -Tub with Separate Shower, Primary Downstairs, Split Bedrooms, Vaulted Ceiling(s), Walk-In Closet(s)
Heating Central
Cooling Central Air
Flooring Tile, Wood
Fireplaces Number 1
Fireplaces Type Gas
Fireplace Yes
Exterior
Garage Spaces 2.0
Fence Back Yard
Pool Community, Private, In Ground, Gas Heat
Utilities Available Natural Gas Available
Amenities Available Fitness Center
Total Parking Spaces 2
Private Pool No
Building
Lot Description Wooded
Sewer Public Sewer
Water Public
Architectural Style Spanish
Structure Type Frame,Stucco
New Construction No
Others
Tax ID 1674554955
Security Features Smoke Detector(s)
Read Less Info
Want to know what your home might be worth? Contact us for a FREE valuation!

Our team is ready to help you sell your home for the highest possible price ASAP
Bought with KELLER WILLIAMS REALTY ATLANTIC PARTNERS
“My job is to find and attract mastery-based agents to the office, protect the culture, and make sure everyone is happy! ”







