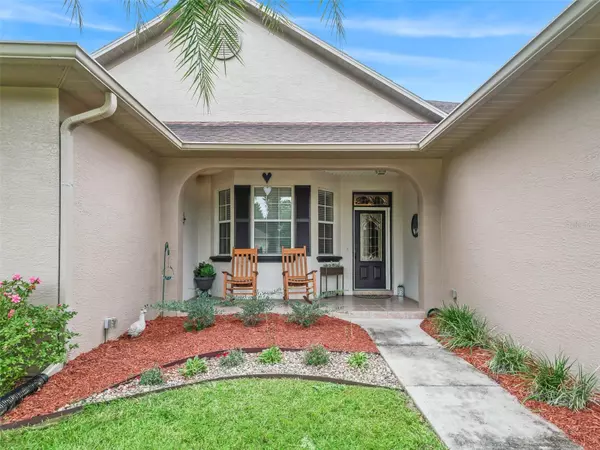$440,000
$450,000
2.2%For more information regarding the value of a property, please contact us for a free consultation.
3 Beds
4 Baths
2,253 SqFt
SOLD DATE : 11/21/2023
Key Details
Sold Price $440,000
Property Type Single Family Home
Sub Type Single Family Residence
Listing Status Sold
Purchase Type For Sale
Square Footage 2,253 sqft
Price per Sqft $195
Subdivision Kingsland Country Estate
MLS Listing ID G5073589
Sold Date 11/21/23
Bedrooms 3
Full Baths 3
Half Baths 1
Construction Status Financing,Inspections
HOA Fees $16/ann
HOA Y/N Yes
Originating Board Stellar MLS
Year Built 2012
Annual Tax Amount $3,898
Lot Size 0.440 Acres
Acres 0.44
Lot Dimensions 96x200
Property Description
Welcome home to this modified Columbia 3 bed 3 and a half bath with an oversized 2 car garage on almost half an acre. Pride in ownership is a lack of better words on this one. As you approach the property you are welcomed by the cute front porch. Entering the property you will find the inviting entryway with laundry room and office area that leads to the garage to the right and the Kitchen/Dinette to the left. The kitchen ( centrally located in the home) overlooks the living room and boasts Corian countertops, stainless steel appliances, and beautiful cabinetry with under-cabinet lighting. All while overlooking the living room and pool area. The living room has beautiful custom beams, High ceilings, surround sound speakers in the ceiling, and sliding glass doors leading to your pool area. One of the great features of this home is the split floor plan where you find all the secondary bedrooms on one side and the master suite on the other across from the living room. The master suite comes with a custom walk-in closet and the master bath boasts a Roman walk-in shower, garden soaking tub, and dual sinks with a vanity in between. Also, the entire home has no carpeting, rounded corners, tray ceilings, and crown molding! Out back you will have plenty of entertainment space with the pool area being completely screened in with a full bath and storage area for the pool toys. The pool also has a diving board and jacuzzi that overflows into the pool making a great water feature. Also for any of your other yard maintenance and toys, there is a detached garage with an 8x8 garage door, porch, and side entry door. There is not much else to ask for in this beautiful home with an amazing location. Call for your private showing today!
Location
State FL
County Marion
Community Kingsland Country Estate
Zoning R1
Interior
Interior Features Attic Fan, Ceiling Fans(s), Crown Molding, Eat-in Kitchen, High Ceilings, Master Bedroom Main Floor, Skylight(s), Split Bedroom, Stone Counters, Walk-In Closet(s), Window Treatments
Heating Central, Electric, Exhaust Fan
Cooling Central Air
Flooring Ceramic Tile, Laminate, Wood
Fireplace false
Appliance Dishwasher, Disposal, Dryer, Electric Water Heater, Exhaust Fan, Microwave, Range, Refrigerator, Washer, Water Softener
Exterior
Exterior Feature Irrigation System
Garage Spaces 3.0
Pool Diving Board, In Ground, Screen Enclosure
Utilities Available BB/HS Internet Available, Cable Available, Cable Connected, Electricity Available, Electricity Connected, Phone Available, Sewer Connected, Underground Utilities, Water Available, Water Connected
Roof Type Shingle
Attached Garage true
Garage true
Private Pool Yes
Building
Story 1
Entry Level One
Foundation Slab
Lot Size Range 1/4 to less than 1/2
Sewer Septic Tank
Water Public
Structure Type Block,Stucco
New Construction false
Construction Status Financing,Inspections
Others
Pets Allowed Yes
Senior Community No
Ownership Fee Simple
Monthly Total Fees $16
Acceptable Financing Cash, Conventional, FHA
Membership Fee Required Required
Listing Terms Cash, Conventional, FHA
Special Listing Condition None
Read Less Info
Want to know what your home might be worth? Contact us for a FREE valuation!

Our team is ready to help you sell your home for the highest possible price ASAP

© 2025 My Florida Regional MLS DBA Stellar MLS. All Rights Reserved.
Bought with REMAX/PREMIER REALTY
“My job is to find and attract mastery-based agents to the office, protect the culture, and make sure everyone is happy! ”







