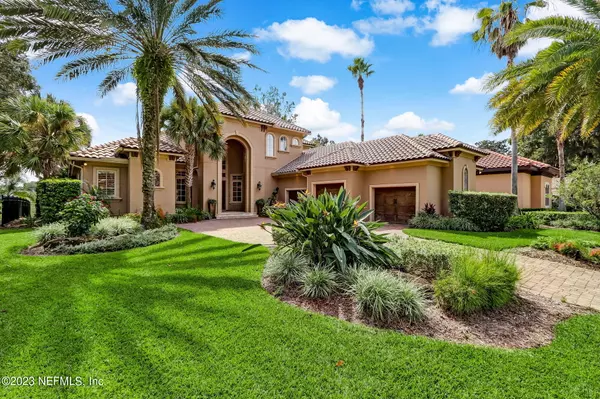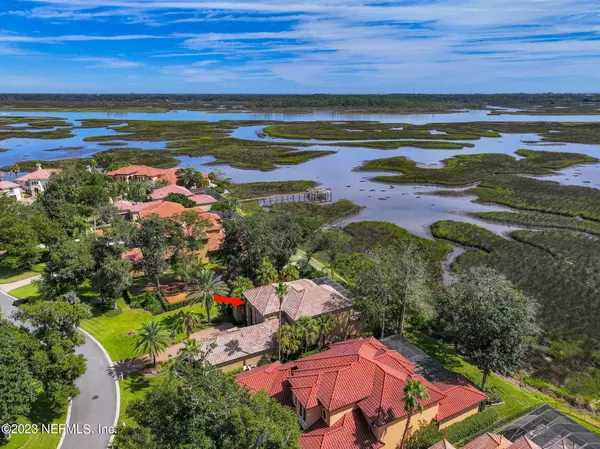$1,925,000
$1,899,000
1.4%For more information regarding the value of a property, please contact us for a free consultation.
4 Beds
6 Baths
4,315 SqFt
SOLD DATE : 11/20/2023
Key Details
Sold Price $1,925,000
Property Type Single Family Home
Sub Type Single Family Residence
Listing Status Sold
Purchase Type For Sale
Square Footage 4,315 sqft
Price per Sqft $446
Subdivision Queens Harbour Cc
MLS Listing ID 1252822
Sold Date 11/20/23
Style Traditional
Bedrooms 4
Full Baths 4
Half Baths 2
HOA Fees $234/qua
HOA Y/N Yes
Originating Board realMLS (Northeast Florida Multiple Listing Service)
Year Built 2005
Lot Dimensions 0.41 acres
Property Description
This majestic marshfront home embodies elegance and timeless finishes and frames breathtaking views of the Intracoastal Waterway. Set in the prestigious Bella Riva sector of Queen's Harbour Yacht and Country Club, this masterpiece of design and craftsmanship presents 4,315 sq. ft. and offers Mediterranean-styled luxury with a lush surrounding landscape. Golden sunrises and water views are seamlessly integrated into expansive living spaces that boast a gourmet chef's kitchen, butler's pantry, and spacious living areas with travertine floors, coffered ceilings, fireplace, custom cabinetry, built-ins, and high-volume ceilings. The open floor plan is perfect for entertaining. The first floor includes an expansive owner's suite with walk-in closets and a luxurious spa bath, a second en suite bedroom, and a large executive office with gleaming wood floors. The second story is dedicated to two en suite bedrooms, and a huge loft that opens to a screened balcony. A large, screened lanai, a sparkling pool, spa, summer kitchen, and a fenced backyard create an outdoor oasis. A paver driveway leads to a 3-car garage. Feature-rich, there are just too many qualities to list. Only a first-hand experience can express the true magnitude of the home's beauty. We invite you to arrange a private showing today!
Location
State FL
County Duval
Community Queens Harbour Cc
Area 043-Intracoastal West-North Of Atlantic Blvd
Direction East on Atlantic Blvd. past Hodges, left into Queens Harbour. After Guard Gate, take Queens Harbor Blvd to (Right) on Shipwatch, turn (Right) on Bella Riva Lane. Home is located on the right.
Rooms
Other Rooms Outdoor Kitchen
Interior
Interior Features Breakfast Bar, Breakfast Nook, Built-in Features, Butler Pantry, Central Vacuum, Entrance Foyer, Kitchen Island, Pantry, Primary Bathroom -Tub with Separate Shower, Primary Downstairs, Smart Thermostat, Split Bedrooms, Walk-In Closet(s)
Heating Central, Electric, Heat Pump, Zoned, Other
Cooling Central Air, Electric, Zoned
Flooring Tile, Wood
Fireplaces Number 1
Fireplaces Type Gas
Fireplace Yes
Laundry Electric Dryer Hookup, Washer Hookup
Exterior
Exterior Feature Balcony
Parking Features Additional Parking, Attached, Garage, Garage Door Opener
Garage Spaces 3.0
Fence Back Yard
Pool In Ground, Electric Heat, Gas Heat, Heated
Utilities Available Cable Available, Propane
Amenities Available Clubhouse, Fitness Center, Golf Course, Playground, Security, Tennis Court(s), Trash
Waterfront Description Marsh
View Water
Roof Type Tile
Porch Patio
Total Parking Spaces 3
Private Pool No
Building
Lot Description Cul-De-Sac, Sprinklers In Front, Sprinklers In Rear
Sewer Public Sewer
Water Public
Architectural Style Traditional
Structure Type Frame,Stucco
New Construction No
Schools
Elementary Schools Neptune Beach
Middle Schools Landmark
High Schools Sandalwood
Others
HOA Name May Management
Tax ID 1671285935
Security Features Security System Owned,Smoke Detector(s)
Acceptable Financing Cash, Conventional
Listing Terms Cash, Conventional
Read Less Info
Want to know what your home might be worth? Contact us for a FREE valuation!

Our team is ready to help you sell your home for the highest possible price ASAP
Bought with RE/MAX SPECIALISTS
“My job is to find and attract mastery-based agents to the office, protect the culture, and make sure everyone is happy! ”







