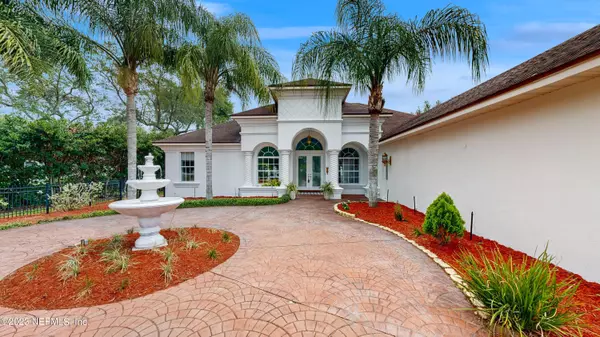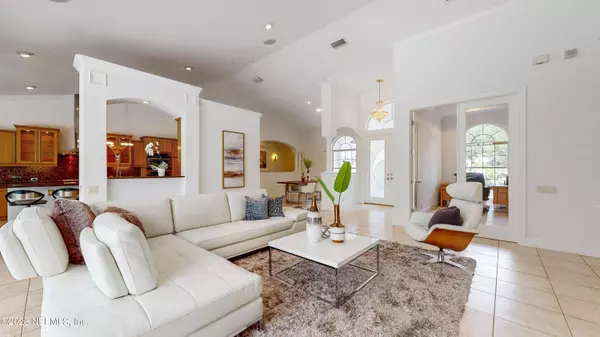$1,200,000
$1,400,000
14.3%For more information regarding the value of a property, please contact us for a free consultation.
4 Beds
5 Baths
4,738 SqFt
SOLD DATE : 11/06/2023
Key Details
Sold Price $1,200,000
Property Type Single Family Home
Sub Type Single Family Residence
Listing Status Sold
Purchase Type For Sale
Square Footage 4,738 sqft
Price per Sqft $253
Subdivision Queens Harbour Cc
MLS Listing ID 1230603
Sold Date 11/06/23
Style Other
Bedrooms 4
Full Baths 5
HOA Fees $234/qua
HOA Y/N Yes
Originating Board realMLS (Northeast Florida Multiple Listing Service)
Year Built 2005
Property Description
Buyers couldn't secure a contract on their property. BACK ON THE MARKET. Introducing a stunning Arthur Rutenberg home with luxurious features and breathtaking views, situated in the prestigious Queens Harbour neighborhood. This exquisite residence boasts an array of upgrades and amenities that will exceed your expectations. As you step into the grand foyer, your eyes are immediately drawn to the magnificent fountain upfront, setting a tone of elegance and sophistication. OWNER TO INSTALL BRAND NEW ROOF PRIOR TO CLOSING. Read more under doc. section. NEW EXTERIOR AND INTERIOR PAINT.
Location
State FL
County Duval
Community Queens Harbour Cc
Area 043-Intracoastal West-North Of Atlantic Blvd
Direction From 295 take Atlantic Blvd East, Left on Queens Harbor Blvd, Left on Harrington Park Dr, Right on Saxon Lane Dr S and Left on Norton Hill Dr
Rooms
Other Rooms Guest House, Workshop
Interior
Interior Features Breakfast Bar, Breakfast Nook, Eat-in Kitchen, Entrance Foyer, In-Law Floorplan, Kitchen Island, Primary Bathroom -Tub with Separate Shower, Primary Downstairs, Split Bedrooms, Vaulted Ceiling(s), Walk-In Closet(s), Wet Bar
Heating Central
Cooling Central Air
Flooring Tile, Wood
Fireplaces Number 1
Fireplaces Type Gas
Fireplace Yes
Laundry Electric Dryer Hookup, Washer Hookup
Exterior
Exterior Feature Balcony
Parking Features Additional Parking
Garage Spaces 2.0
Pool Community, In Ground, Gas Heat, Pool Sweep, Salt Water, Screen Enclosure, Solar Heat
Amenities Available Clubhouse, Fitness Center, Golf Course, Laundry, Management - Full Time, Spa/Hot Tub
Waterfront Description Pond
Roof Type Shingle
Porch Patio, Porch, Screened
Total Parking Spaces 2
Private Pool No
Building
Sewer Public Sewer
Water Public
Architectural Style Other
Structure Type Block,Concrete,Stucco
New Construction No
Others
HOA Fee Include Security
Tax ID 1671284210
Security Features Entry Phone/Intercom
Acceptable Financing Cash, Conventional, FHA, VA Loan
Listing Terms Cash, Conventional, FHA, VA Loan
Read Less Info
Want to know what your home might be worth? Contact us for a FREE valuation!

Our team is ready to help you sell your home for the highest possible price ASAP
Bought with RE/MAX UNLIMITED
“My job is to find and attract mastery-based agents to the office, protect the culture, and make sure everyone is happy! ”







