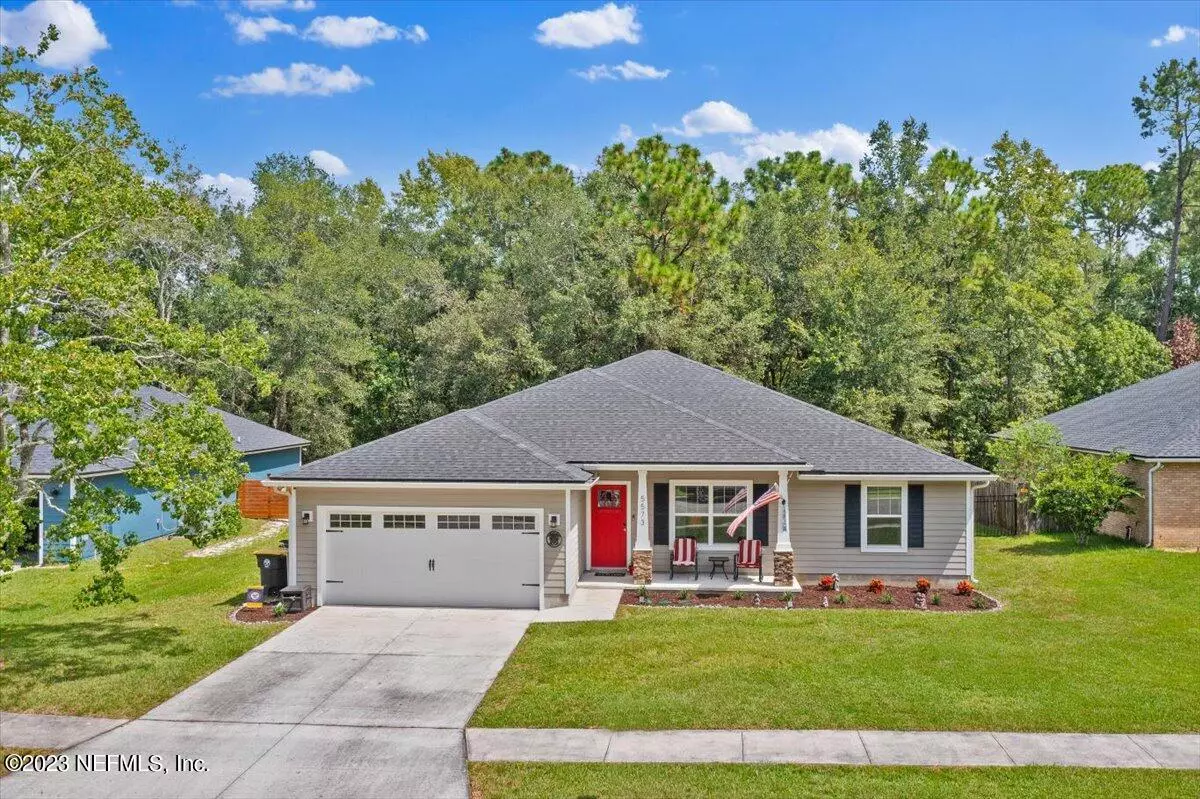$391,000
$399,900
2.2%For more information regarding the value of a property, please contact us for a free consultation.
4 Beds
2 Baths
2,080 SqFt
SOLD DATE : 10/30/2023
Key Details
Sold Price $391,000
Property Type Single Family Home
Sub Type Single Family Residence
Listing Status Sold
Purchase Type For Sale
Square Footage 2,080 sqft
Price per Sqft $187
Subdivision Ortega Bluff
MLS Listing ID 1243942
Sold Date 10/30/23
Style Contemporary
Bedrooms 4
Full Baths 2
HOA Fees $21/ann
HOA Y/N Yes
Originating Board realMLS (Northeast Florida Multiple Listing Service)
Year Built 2020
Lot Dimensions 79x168x94.9x186
Property Description
ATTENTION TO DETAIL...Come move right in to this BETTER THAN NEW 4 BR, 2 BA exquisite property that offers the perfect blend of style, comfort, and modern living. Step inside and be greeted by an open floor plan that seamlessly connects the living, dining, and kitchen areas. The wood-look vinyl planks throughout the main living areas create a warm and inviting ambiance, while the plush carpet in the bedrooms adds an extra layer of coziness. The kitchen is adorned with beautiful granite countertops, a tasteful backsplash, & Stainless steel appliances. The property backs up to a conservation preserve that provides some privacy & a taste of nature while relaxing on the covered Lanai or paver patio. You will likely spot a fox or a deer! Close proximity to Jacksonville Naval Air Station, highways, hospitals, shopping, dining & MUCH MORE! COME SEE THIS BEAUTIFUL HOME TODAY!
ADDITIONAL FEATURES AT 5573 CASAVEDRA COURT:
~ Board and batten accent in entry hallway
~ Laundry room: Wallpaper and shiplap, cabinets
~ Added Sliding doors in front "office/bonus" room.
~ Installation of cabinet/counter in dining area with matching granite top
~ Backsplash in kitchen
~ Board and batten accent in Owner's bedroom
~ Sliding door into Owner's bathroom.
~ Closet system in master bedroom closet
~ Window/closet trim in guest (northwest corner) bedroom, nursery and in the Owners bedroom
~ Nursery: Board and batten & installation of closet system
~ Paver patio in backyard
~ Landscaping in front and back yard with rock border
~ Wrought Iron Fence installed in the back yard.
~ Garbage disposal installed.
~ Whole House Gutters
~ Window trim in living room
~ Painted guest, office, nursery & Owner's bedrooms
Location
State FL
County Duval
Community Ortega Bluff
Area 056-Yukon/Wesconnett/Oak Hill
Direction I-95 to Blanding head North. Right on Collins. Left on Ortega Bluff Pkwy. Left on Casavedra Ct. Property on right near end of cul-de-sac.
Interior
Interior Features Breakfast Bar, Eat-in Kitchen, Entrance Foyer, Pantry, Primary Bathroom -Tub with Separate Shower, Split Bedrooms, Walk-In Closet(s)
Heating Central, Electric, Other
Cooling Central Air, Electric
Flooring Carpet, Tile, Vinyl
Laundry Electric Dryer Hookup, Washer Hookup
Exterior
Garage Attached, Garage
Garage Spaces 2.0
Fence Back Yard, Wrought Iron
Pool None
Waterfront No
View Protected Preserve
Roof Type Shingle
Porch Covered, Front Porch, Patio
Total Parking Spaces 2
Private Pool No
Building
Sewer Public Sewer
Water Public
Architectural Style Contemporary
Structure Type Fiber Cement,Frame
New Construction No
Schools
Elementary Schools Ortega
Middle Schools Westside
High Schools Riverside
Others
Tax ID 0991353850
Security Features Smoke Detector(s)
Acceptable Financing Cash, Conventional, FHA, VA Loan
Listing Terms Cash, Conventional, FHA, VA Loan
Read Less Info
Want to know what your home might be worth? Contact us for a FREE valuation!

Our team is ready to help you sell your home for the highest possible price ASAP
Bought with NEXTHOME ASSURANCE REALTY

“My job is to find and attract mastery-based agents to the office, protect the culture, and make sure everyone is happy! ”







