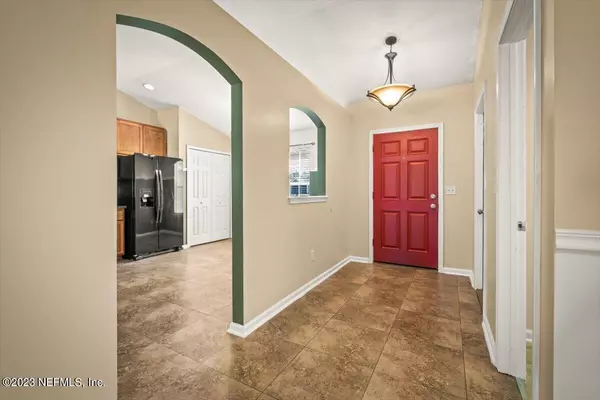$349,000
$349,000
For more information regarding the value of a property, please contact us for a free consultation.
4 Beds
2 Baths
2,040 SqFt
SOLD DATE : 10/16/2023
Key Details
Sold Price $349,000
Property Type Single Family Home
Sub Type Single Family Residence
Listing Status Sold
Purchase Type For Sale
Square Footage 2,040 sqft
Price per Sqft $171
Subdivision Royal Pointe
MLS Listing ID 1242024
Sold Date 10/16/23
Style Traditional
Bedrooms 4
Full Baths 2
HOA Fees $16/ann
HOA Y/N Yes
Originating Board realMLS (Northeast Florida Multiple Listing Service)
Year Built 2010
Property Description
If living in a desirable development sounds appealing, then put this opportunity in Royal Pointe at the top of your Green Cove Springs tour list. This wonderful 4-bedroom, 2-bathroom charmer offers the familiar curb appeal of traditional architecture. The location is convenient to nearby shopping center and Clay County rated A & B Schools. Cross the threshold into a warm welcome that includes an open layout and a fireplace. The ample kitchen comes will all the appliances. The restful master bedroom includes two walk-in closets and a private bath with tub and a curbless shower. Includes 3 additional spacious bedrooms, an inside laundry room, and additional storage room! New paint inside & out. Paver patio with stone fire pit with view of the pond! Come see it while it's still available!
Location
State FL
County Clay
Community Royal Pointe
Area 163-Lake Asbury Area
Direction South on Hwy 17S Turn right onto Russell Rd Turn left onto County Rd 739 B/Sandridge Rd Turn left onto Henley Rd Turn left onto Royal Pointe Dr Turn left onto Berta Pl Destination on the left
Interior
Interior Features Breakfast Bar, Eat-in Kitchen, Entrance Foyer, Pantry, Primary Bathroom -Tub with Separate Shower, Split Bedrooms, Walk-In Closet(s)
Heating Central
Cooling Central Air
Flooring Carpet, Tile
Fireplaces Type Electric
Fireplace Yes
Exterior
Parking Features Attached, Garage
Garage Spaces 2.0
Pool None
Waterfront Description Pond
Roof Type Shingle
Porch Patio
Total Parking Spaces 2
Private Pool No
Building
Sewer Public Sewer
Water Public
Architectural Style Traditional
Structure Type Stucco
New Construction No
Others
Tax ID 28052501011000391
Security Features Smoke Detector(s)
Acceptable Financing Cash, Conventional, FHA, VA Loan
Listing Terms Cash, Conventional, FHA, VA Loan
Read Less Info
Want to know what your home might be worth? Contact us for a FREE valuation!

Our team is ready to help you sell your home for the highest possible price ASAP
Bought with CROSSVIEW REALTY

“My job is to find and attract mastery-based agents to the office, protect the culture, and make sure everyone is happy! ”







