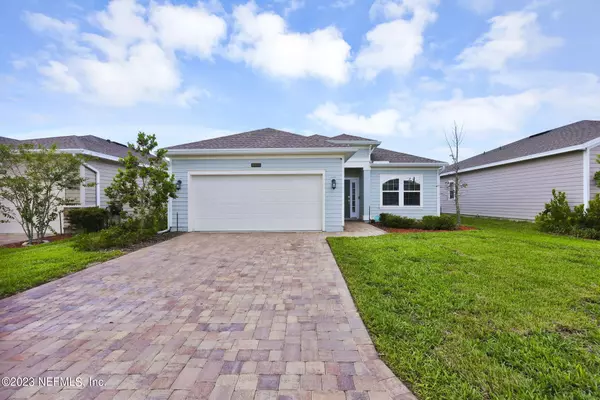$400,000
$399,900
For more information regarding the value of a property, please contact us for a free consultation.
3 Beds
2 Baths
1,737 SqFt
SOLD DATE : 10/13/2023
Key Details
Sold Price $400,000
Property Type Single Family Home
Sub Type Single Family Residence
Listing Status Sold
Purchase Type For Sale
Square Footage 1,737 sqft
Price per Sqft $230
Subdivision Mill Creek North
MLS Listing ID 1246167
Sold Date 10/13/23
Style Traditional
Bedrooms 3
Full Baths 2
HOA Fees $50/ann
HOA Y/N Yes
Originating Board realMLS (Northeast Florida Multiple Listing Service)
Year Built 2020
Property Description
Welcome to your dream home, where modern elegance meets the tranquility of lakeside living!
Step into the heart of the home, where glistening quartz countertops grace the kitchen, creating a sophisticated atmosphere for culinary adventures. The main living areas are adorned with wood-look ceramic tile, exuding warmth and inviting you to unwind in style. New plush carpeting in the bedrooms ensures that each space is a cozy oasis, ideal for restful nights.
A versatile front-facing flex room awaits your creative touch, ready to become the office of your dreams or a serene retreat for moments of inspiration. As you step onto the screened lanai, the panoramic views of the tranquil lake will take your breath away. The driveway and front walkway are adorned with pavers, creating a seamless transition from the curb to your elegant entrance. The fresh coat of paint, new carpet, and brand-new appliances add a touch of modernity, ensuring that your new home feels better than new.
Convenience is key in this location, with easy access to shopping, restaurants, vibrant nightlife, and some of the most beautiful beaches in the area. Whether you're looking for a weekend getaway or a place to call home year-round, this property offers it all!
Location
State FL
County Duval
Community Mill Creek North
Area 041-Arlington
Direction Going South on the Southside Connector from I-295, turn right on Gilmore Grove Way, at the stop sign, turn right on Mathews Manor Dr.
Interior
Interior Features Kitchen Island, Primary Bathroom -Tub with Separate Shower, Primary Downstairs, Split Bedrooms, Walk-In Closet(s)
Heating Central
Cooling Central Air
Flooring Tile
Fireplaces Number 1
Fireplace Yes
Laundry Electric Dryer Hookup, Washer Hookup
Exterior
Garage Attached, Garage
Garage Spaces 2.0
Pool None
Amenities Available Playground
Waterfront No
Waterfront Description Pond
View Water
Roof Type Shingle
Porch Patio, Porch, Screened
Total Parking Spaces 2
Private Pool No
Building
Sewer Public Sewer
Water Public
Architectural Style Traditional
Structure Type Fiber Cement
New Construction No
Others
Tax ID 1207090945
Acceptable Financing Cash, Conventional, FHA, VA Loan
Listing Terms Cash, Conventional, FHA, VA Loan
Read Less Info
Want to know what your home might be worth? Contact us for a FREE valuation!

Our team is ready to help you sell your home for the highest possible price ASAP
Bought with KELLER WILLIAMS REALTY ATLANTIC PARTNERS SOUTHSIDE

“My job is to find and attract mastery-based agents to the office, protect the culture, and make sure everyone is happy! ”







