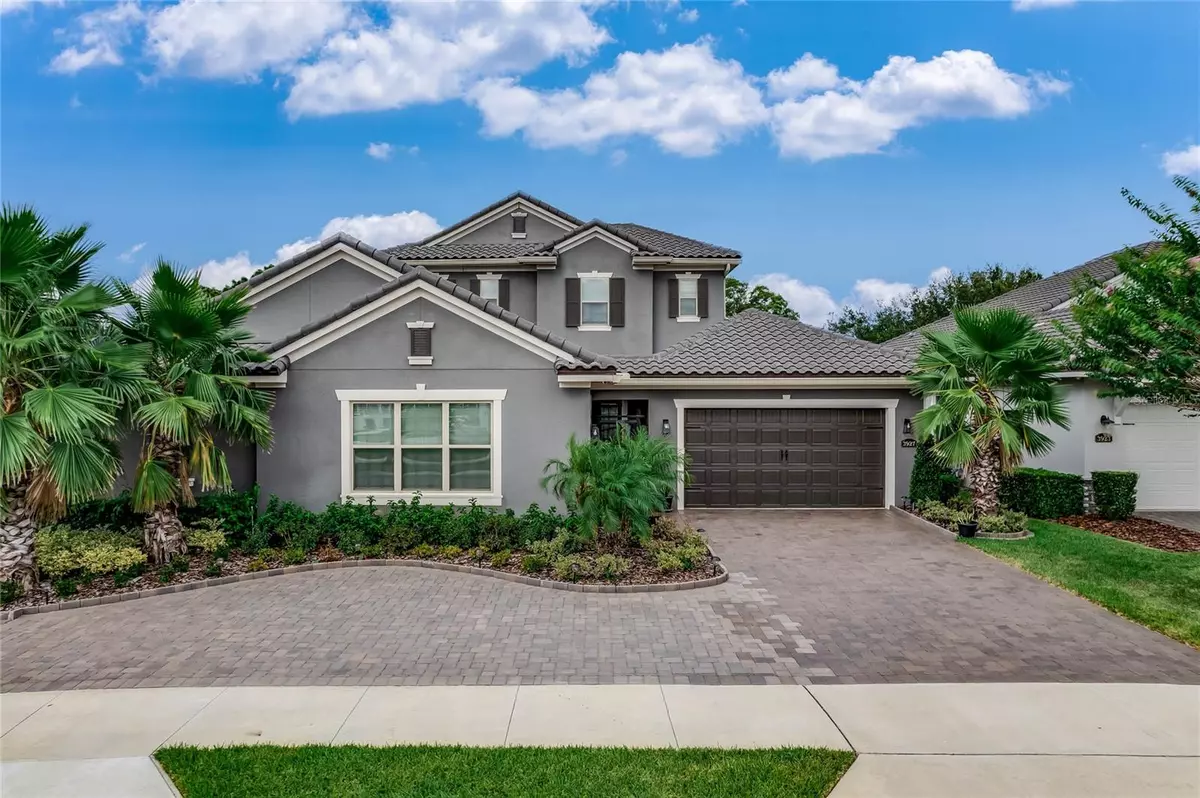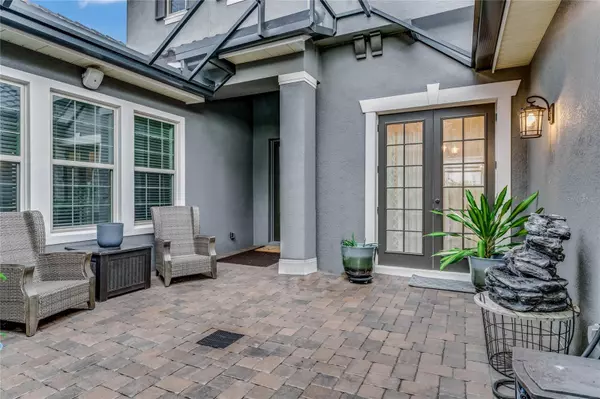$1,512,500
$1,599,000
5.4%For more information regarding the value of a property, please contact us for a free consultation.
4 Beds
5 Baths
4,070 SqFt
SOLD DATE : 10/13/2023
Key Details
Sold Price $1,512,500
Property Type Single Family Home
Sub Type Single Family Residence
Listing Status Sold
Purchase Type For Sale
Square Footage 4,070 sqft
Price per Sqft $371
Subdivision Steeple Chase Rep 2B
MLS Listing ID O6124539
Sold Date 10/13/23
Bedrooms 4
Full Baths 5
HOA Fees $220/mo
HOA Y/N Yes
Originating Board Stellar MLS
Year Built 2020
Annual Tax Amount $300
Lot Size 10,890 Sqft
Acres 0.25
Property Description
If you desire to live in the absolutely stunning Steeple Chase Community, here is your chance.This quaint 142-home community, with all its breathtaking scenery from the Gated Grand Entrance and beyond, includes lavish mature trees, amazing wildlife, beautiful lakes, peaceful common-area parks that lead to an amazing trail that residents and surrounding communities alike can enjoy year round for exercising or just a relaxing stroll with friends, family and pets. This stunning home was built by Taylor Morrison and is the popular sought-out open-floor plan Monte Carlo with a bonus room upstairs that could be converted into a fiftth bedroom. This beautiful 4 bedroom, 5 full bath, 3 car garage home has been cared for meticulously and comes with many exceptional upgrades such as a half-circle extended paver driveway, gutters, new landscaping/edging around front/side of property, screened-in courtyard, security cameras, whole-house Generac Generator with gas backup, and a fully paid Solar System for insane low electric bills - approx $30 +/- a month - just to name a few. This fabulous home has 12'+/- ceilings, an open-concept with approx 10' amazing glass sliding doors out to the resort-style pool area. This kitchen is a Chef's dream and will not disappoint with its oversized stone countertop island, all GE Monogran appliances: refrigerator, microwave, dishwasher, 5-burner gas stove with an upgraded pot filler, and a fabulous steel apron sink. This gorgeous home is equipped with 2 tankless water heaters, privately owned alarm system, whole-house water purification/clean water system, a built-in 22' Wall Unit in the large family room, all new lighting fixtures, crown molding throughout the home, custom shelves in Pantry and Master Bedroom Closet, overhead shelving in garage, and much much more! This absolutely stunning resort-style, saltwater, gas heated in-ground pool/spa is spectacularly lit up with lanai lights around/in the pool and an amazing outdoor kitchen. The pool is fully automated with an in-ground cleaning system controlled by smart apps all at your fingertips for easy access. Top the night off hopping into your relaxing private 6-person sauna. This magnificent home is in one of the top-rated school districts. Lake Mary and surrounding areas offer amazing fine dining, shopping, easy access to I-4 and 417, to get you anywhere in Florida you wish: Disney parks, nature parks, malls, theaters, or just a short drive to the beach for hours of enjoyment. If you have been looking for your private oasis in beautiful Lake Mary, FL, you have found it! Let the celebration begin in your beautiful new home that awaits you. Call for your private viewing today.
Location
State FL
County Seminole
Community Steeple Chase Rep 2B
Zoning RESI
Rooms
Other Rooms Bonus Room, Den/Library/Office, Family Room, Inside Utility
Interior
Interior Features Built-in Features, Ceiling Fans(s), Coffered Ceiling(s), Crown Molding, Dry Bar, Eat-in Kitchen, High Ceilings, Kitchen/Family Room Combo, Living Room/Dining Room Combo, Master Bedroom Main Floor, Open Floorplan, Sauna, Smart Home, Solid Surface Counters, Solid Wood Cabinets, Stone Counters, Thermostat, Tray Ceiling(s), Vaulted Ceiling(s), Walk-In Closet(s), Wet Bar, Window Treatments
Heating Central, Electric, Natural Gas, Solar
Cooling Central Air
Flooring Carpet, Ceramic Tile
Fireplaces Type Electric, Living Room
Fireplace true
Appliance Bar Fridge, Built-In Oven, Convection Oven, Cooktop, Dishwasher, Disposal, Electric Water Heater, Exhaust Fan, Microwave, Range Hood, Refrigerator, Solar Hot Water, Tankless Water Heater, Water Filtration System, Water Purifier, Water Softener, Wine Refrigerator
Laundry Inside, Laundry Room
Exterior
Exterior Feature Courtyard, Irrigation System, Lighting, Outdoor Grill, Outdoor Kitchen, Rain Gutters, Sauna, Shade Shutter(s), Sidewalk, Sliding Doors, Sprinkler Metered, Storage
Parking Features Circular Driveway, Deeded, Driveway, Garage Door Opener
Garage Spaces 3.0
Pool Auto Cleaner, Gunite, Heated, In Ground, Lighting, Salt Water, Screen Enclosure, Self Cleaning, Solar Heat
Community Features Community Mailbox, Deed Restrictions, Gated Community - No Guard, Golf Carts OK, Irrigation-Reclaimed Water, Lake, Park, Sidewalks
Utilities Available BB/HS Internet Available, Cable Connected, Electricity Connected, Fiber Optics, Fire Hydrant, Natural Gas Connected, Phone Available, Sewer Connected, Solar, Sprinkler Meter, Sprinkler Recycled, Street Lights, Underground Utilities, Water Connected
Amenities Available Gated, Trail(s), Vehicle Restrictions
Roof Type Tile
Porch Covered, Deck, Enclosed, Front Porch, Patio, Rear Porch, Screened
Attached Garage true
Garage true
Private Pool Yes
Building
Lot Description Landscaped, Sidewalk, Paved
Story 2
Entry Level Two
Foundation Slab
Lot Size Range 1/4 to less than 1/2
Builder Name Taylor Morrison
Sewer Public Sewer
Water Public
Structure Type Block, Concrete, Stucco
New Construction false
Schools
Elementary Schools Woodlands Elementary
Middle Schools Markham Woods Middle
High Schools Lake Mary High
Others
Pets Allowed Breed Restrictions
HOA Fee Include Electricity, Escrow Reserves Fund, Insurance, Internet, Maintenance Grounds, Maintenance, Management, Private Road, Water
Senior Community No
Ownership Fee Simple
Monthly Total Fees $220
Acceptable Financing Cash, Conventional
Membership Fee Required Required
Listing Terms Cash, Conventional
Special Listing Condition None
Read Less Info
Want to know what your home might be worth? Contact us for a FREE valuation!

Our team is ready to help you sell your home for the highest possible price ASAP

© 2025 My Florida Regional MLS DBA Stellar MLS. All Rights Reserved.
Bought with NEWBERRY REALTY & DEV GRP INC.
“My job is to find and attract mastery-based agents to the office, protect the culture, and make sure everyone is happy! ”







