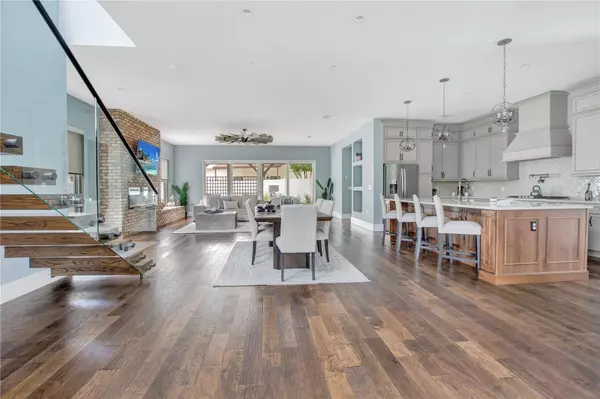$1,400,000
$1,485,000
5.7%For more information regarding the value of a property, please contact us for a free consultation.
4 Beds
3 Baths
3,463 SqFt
SOLD DATE : 10/10/2023
Key Details
Sold Price $1,400,000
Property Type Single Family Home
Sub Type Single Family Residence
Listing Status Sold
Purchase Type For Sale
Square Footage 3,463 sqft
Price per Sqft $404
Subdivision Virginia Heights Rep
MLS Listing ID O6120188
Sold Date 10/10/23
Bedrooms 4
Full Baths 3
HOA Y/N No
Originating Board Stellar MLS
Year Built 2020
Annual Tax Amount $14,985
Lot Size 7,405 Sqft
Acres 0.17
Property Description
Experience modern luxury in this extraordinary 4 Bedroom, 3 Bathroom contemporary residence boasting over 3463 sqft, nestled in the prestigious, highly desirable Virginia Heights neighborhood of Winter Park, Florida. This stunning home showcases a warm blend of innovative design and custom finishes throughout. Step inside to an expansive living area bathed in an abundance of natural light pouring in from every angle. The expansive room is amplified with tall ceilings and an open floor plan with a seamless connection to the outdoor patio through floor-to-ceiling sliding glass doors. The 1st-floor bedroom accompanied by its own bathroom is a perfect haven for those wanting a private home-office or guest bedroom nestled into its own space. Culinary enthusiasts will be captivated by the expansive kitchen, complete with island seating, top-of-the-line stainless steel appliances, and a unique secondary butler kitchen just behind the main area. With an abundance of cabinet, prep, and storage space, this cooking domain effortlessly marries style and functionality - made for entertaining guests and hosting family gatherings. As you walk about the living area, the floating wood staircase elegantly leads you to the second floor. It serves not only as a functional element but also as a unique custom architectural feature. Heading into the primary suite, this exquisite space showcases elegant crown molding throughout. The master bathroom is a sanctuary unto itself with a large soaking tub, expansive glass shower and extra large double vanities. Walking out from the master bedroom into the second living area, you'll find this space has unlimited uses and would serve well as a children's bonus/play area, a home gym, or office space. Large walk-in closets can be found in all 4 bedrooms. The oversized laundry room boasts a fully-equipped workspace for a comfortable and efficient experience. As we step back outside, the outdoor living space provides an exquisite backdrop for quiet relaxation. Enjoy the Floridian sun under the covered patio in the privacy of your own backyard oasis. You are mere moments from the vibrant Park Avenue, renowned for its array of fine dining, high-end shopping, and endless entertainment options. Enjoy A+ rated Winter Park schools, including Rollins College enhancing the appeal for families seeking the finest education. A home that embodies the coveted Winter Park lifestyle, this property is a testament to thoughtful design and superior craftsmanship. With its modern aesthetic, exceptional finishes, and highly desirable location in Winter Park, you are offered a lifestyle that is nothing short of extraordinary. Furnishings are included with the sale. Schedule a private viewing today to experience the sophistication this dream Winter Park residence has to offer. Call today for more information!
Location
State FL
County Orange
Community Virginia Heights Rep
Zoning R-2
Interior
Interior Features Built-in Features, Eat-in Kitchen, High Ceilings, Living Room/Dining Room Combo, Open Floorplan, Solid Surface Counters, Solid Wood Cabinets, Split Bedroom, Thermostat, Walk-In Closet(s)
Heating Central, Electric
Cooling Central Air
Flooring Carpet, Hardwood, Marble
Fireplaces Type Electric
Furnishings Furnished
Fireplace true
Appliance Built-In Oven, Cooktop, Dishwasher, Disposal, Electric Water Heater, Microwave, Range, Range Hood, Refrigerator, Wine Refrigerator
Exterior
Exterior Feature French Doors, Irrigation System
Parking Features Driveway, Guest, On Street
Garage Spaces 1.0
Utilities Available Electricity Connected, Sewer Connected, Underground Utilities
View Trees/Woods
Roof Type Membrane
Porch Covered, Patio, Rear Porch
Attached Garage true
Garage true
Private Pool No
Building
Lot Description Corner Lot, City Limits, Paved
Entry Level Two
Foundation Slab
Lot Size Range 0 to less than 1/4
Sewer Public Sewer
Water Public
Architectural Style Contemporary
Structure Type Block, Stucco
New Construction false
Schools
Elementary Schools Baldwin Park Elementary
Middle Schools Audubon Park K-8
High Schools Winter Park High
Others
Senior Community No
Ownership Fee Simple
Special Listing Condition None
Read Less Info
Want to know what your home might be worth? Contact us for a FREE valuation!

Our team is ready to help you sell your home for the highest possible price ASAP

© 2025 My Florida Regional MLS DBA Stellar MLS. All Rights Reserved.
Bought with THE SIMON SIMAAN GROUP
“My job is to find and attract mastery-based agents to the office, protect the culture, and make sure everyone is happy! ”







