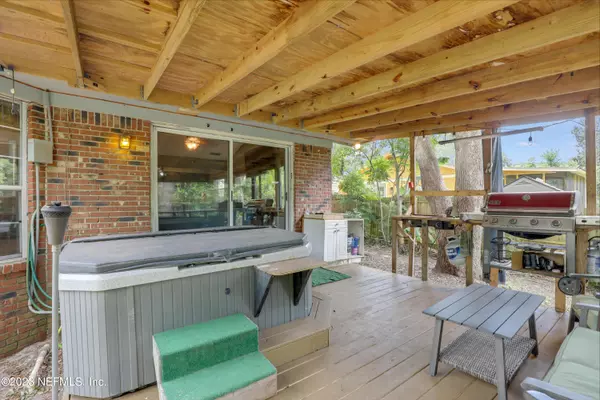$305,000
$300,000
1.7%For more information regarding the value of a property, please contact us for a free consultation.
3 Beds
2 Baths
1,708 SqFt
SOLD DATE : 10/03/2023
Key Details
Sold Price $305,000
Property Type Single Family Home
Sub Type Single Family Residence
Listing Status Sold
Purchase Type For Sale
Square Footage 1,708 sqft
Price per Sqft $178
Subdivision Woodmere
MLS Listing ID 1246482
Sold Date 10/03/23
Style Traditional
Bedrooms 3
Full Baths 2
HOA Y/N No
Originating Board realMLS (Northeast Florida Multiple Listing Service)
Year Built 1975
Lot Dimensions 93' x 108'
Property Description
*Multiple offers received best due by SATURDAY 9/9 AT 2:00PM*. This beautiful home has so much to offer with a lot of fun activities in the area. As you enter the home you will notice the wood like ceramic tile throughout the whole house, no carpet. There is covered parking for your Boat or RV plus a large storage shed right behind it. Some other lovely features about the home include a wood burning fireplace, gutters, a covered patio with a hot tub that will be conveying with the sale of the home, a fully fenced in backyard, plus the kitchen offers a built-in office desk. You will be minutes away from Blue Cypress Golf Course, a short drive to the Arboretum and Botanical Garden, and you will only be a 25 minutes drive from the beaches and the Jacksonville Zoo and Gard
Location
State FL
County Duval
Community Woodmere
Area 041-Arlington
Direction University Blvd North to right on Fort Caroline Road. Left on University Club Blvd, second left on Raintree Rd. Left on Gumwood Drive, property will be on your right.
Rooms
Other Rooms Shed(s)
Interior
Interior Features Eat-in Kitchen, Entrance Foyer, Pantry, Primary Bathroom - Shower No Tub, Primary Downstairs, Split Bedrooms, Walk-In Closet(s)
Heating Central, Electric, Heat Pump, Other
Cooling Central Air, Electric
Flooring Tile
Fireplaces Number 1
Fireplaces Type Wood Burning
Fireplace Yes
Laundry Electric Dryer Hookup, Washer Hookup
Exterior
Garage Additional Parking, Attached, Garage, RV Access/Parking
Garage Spaces 2.0
Fence Back Yard, Wood
Pool None
Waterfront No
Roof Type Shingle
Porch Covered, Patio
Parking Type Additional Parking, Attached, Garage, RV Access/Parking
Total Parking Spaces 2
Private Pool No
Building
Lot Description Irregular Lot
Sewer Public Sewer
Water Public
Architectural Style Traditional
Structure Type Wood Siding
New Construction No
Schools
Elementary Schools Fort Caroline
Others
Tax ID 1089870340
Security Features Security System Owned,Smoke Detector(s)
Acceptable Financing Cash, Conventional, FHA, VA Loan
Listing Terms Cash, Conventional, FHA, VA Loan
Read Less Info
Want to know what your home might be worth? Contact us for a FREE valuation!

Our team is ready to help you sell your home for the highest possible price ASAP
Bought with HERRON REAL ESTATE LLC

“My job is to find and attract mastery-based agents to the office, protect the culture, and make sure everyone is happy! ”







