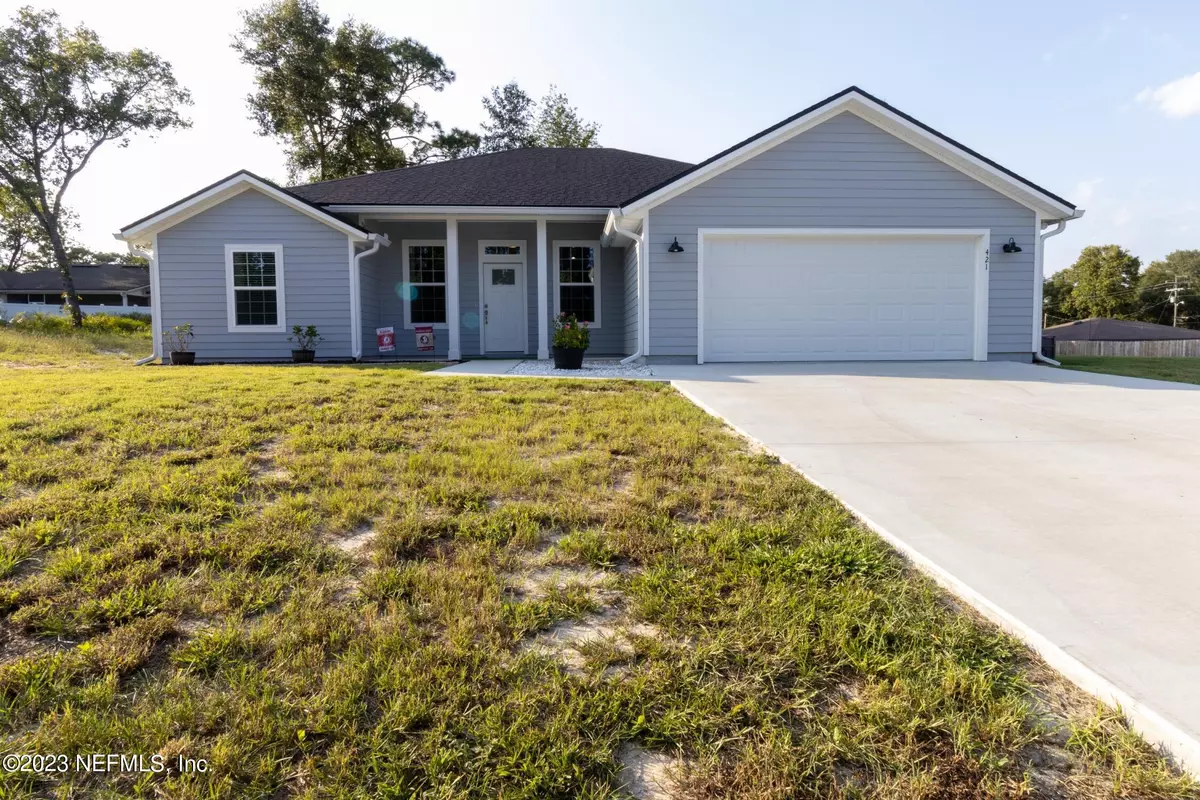$323,000
$350,000
7.7%For more information regarding the value of a property, please contact us for a free consultation.
3 Beds
2 Baths
1,488 SqFt
SOLD DATE : 09/25/2023
Key Details
Sold Price $323,000
Property Type Single Family Home
Sub Type Single Family Residence
Listing Status Sold
Purchase Type For Sale
Square Footage 1,488 sqft
Price per Sqft $217
Subdivision Keystone Club Est
MLS Listing ID 1244872
Sold Date 09/25/23
Style Ranch
Bedrooms 3
Full Baths 2
HOA Y/N No
Originating Board realMLS (Northeast Florida Multiple Listing Service)
Year Built 2022
Property Description
WOW! This stunning newly built 3 bed, 2 bath home is walking distance to the Keystone Heights Golf & Country Club. Open concept seamlessly connects the living, dining, & kitchen areas, creating an inviting space for entertaining and everyday living. Kitchen features gorgeous dolomite countertops, stainless appliances, quiet close cabinets, & huge pantry! The star of this home is the exquisite owner's suite, with tray ceiling, huge walk-in closet, & lavish walk-in shower.
Plenty of room for all your toys in the oversized 2-car garage. Less than 1 year new and already has all the new build touch-ups worked out! The Keystone Heights area offers a charming and vibrant community. Residents can enjoy fun, leisure & natural beauty of the scenic parks, lakes, beach, and trails. Welcome Home!
Location
State FL
County Bradford
Community Keystone Club Est
Area 523-Bradford County-Se
Direction From SR-21, Turn onto SE 2nd Ave. In 1/2 mile turn Left onto SE 43rd St. Home is on the Right.
Interior
Interior Features Kitchen Island, Pantry, Primary Downstairs, Split Bedrooms, Vaulted Ceiling(s), Walk-In Closet(s)
Heating Central
Cooling Central Air
Flooring Vinyl
Exterior
Garage Additional Parking, RV Access/Parking
Garage Spaces 2.0
Pool None
Waterfront No
Roof Type Shingle
Porch Patio, Porch, Screened
Total Parking Spaces 2
Private Pool No
Building
Sewer Septic Tank
Water Public
Architectural Style Ranch
New Construction No
Schools
Middle Schools Bradford
High Schools Bradford
Others
Tax ID 05934000000
Acceptable Financing Cash, Conventional, FHA, USDA Loan, VA Loan
Listing Terms Cash, Conventional, FHA, USDA Loan, VA Loan
Read Less Info
Want to know what your home might be worth? Contact us for a FREE valuation!

Our team is ready to help you sell your home for the highest possible price ASAP
Bought with NON MLS

“My job is to find and attract mastery-based agents to the office, protect the culture, and make sure everyone is happy! ”







