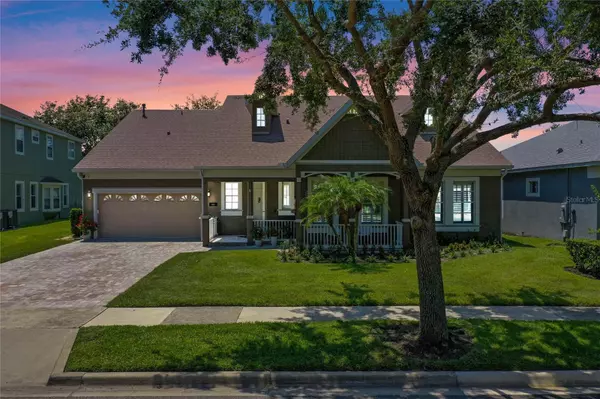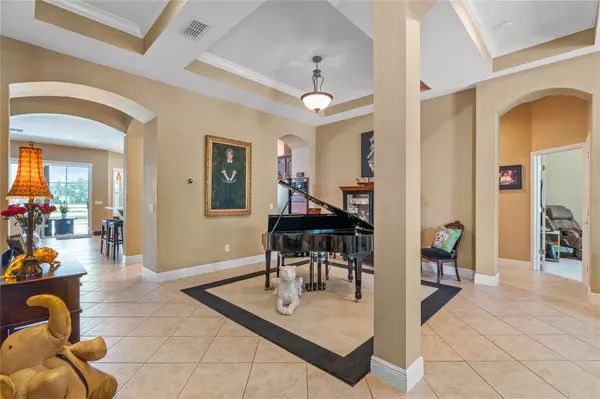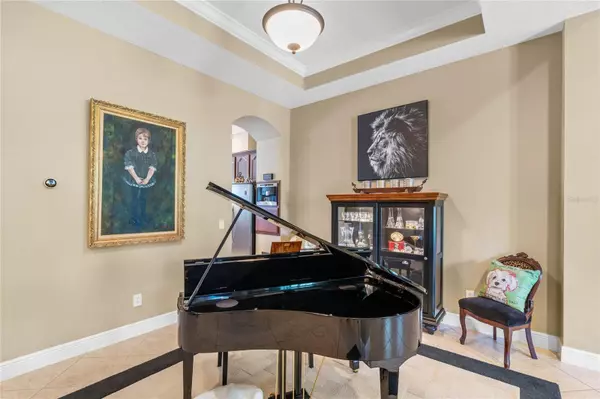$738,000
$735,000
0.4%For more information regarding the value of a property, please contact us for a free consultation.
4 Beds
3 Baths
2,412 SqFt
SOLD DATE : 09/06/2023
Key Details
Sold Price $738,000
Property Type Single Family Home
Sub Type Single Family Residence
Listing Status Sold
Purchase Type For Sale
Square Footage 2,412 sqft
Price per Sqft $305
Subdivision Summerport Ph 05
MLS Listing ID O6124698
Sold Date 09/06/23
Bedrooms 4
Full Baths 3
Construction Status Inspections
HOA Fees $126/qua
HOA Y/N Yes
Originating Board Stellar MLS
Year Built 2006
Annual Tax Amount $3,803
Lot Size 9,147 Sqft
Acres 0.21
Property Description
Summerport, a wonderful neighborhood and still one of the most desirable places to live in Windermere. If you're looking for a one story home, here's your chance. The charm of this home starts with it's front exterior cottage-like charm with it's covered porch for visiting with the neighbors and having a cool beverage ; it continues to the rear of the home with the pond water view either from the expansive covered lanai or the outside paver fenced-in puppy patio. Open/split floor plan - this home feels much larger then it's 2400 square feet. Hard flooring of either tile, composite or vinyl flooring in all rooms with the exception of one bedroom has carpet. Bahama Shutters throughout so no need to worry about drapes and changing your color scheme. Kitchen boasts 42" Cabinets with detail and granite counter tops. Family room shows off custom built -in for TV placement, storage and electric fireplace. All bedrooms have custom closets. Master bath has 2 Medicine Cabinets for extra storage. Pool has color wheel lighting change colors for different themes. This home sits one house removed from a walking-path. New Roof in 2020 - Summerport offers tranquil water views, a large community pool, a clubhouse with a gym, tennis and basket ball courts, playgrounds, fishing ponds and even a beach area near the clubhouse. It is centrally located and only minutes away from fine dining, shopping, medical clinics, as well as both private and highly rated public schools. You will also neighborhood offerings including Publix, Marcos Pizza, Foxtail Coffee, Kelly's Ice Cream, Win Win Nails all just a short bike ride from your door.
Location
State FL
County Orange
Community Summerport Ph 05
Zoning P-D
Interior
Interior Features Ceiling Fans(s), Eat-in Kitchen, Kitchen/Family Room Combo, Living Room/Dining Room Combo, Master Bedroom Main Floor, Open Floorplan, Stone Counters, Thermostat, Tray Ceiling(s), Walk-In Closet(s), Window Treatments
Heating Electric
Cooling Central Air
Flooring Carpet, Recycled/Composite Flooring, Tile, Vinyl
Fireplaces Type Electric, Family Room
Fireplace true
Appliance Convection Oven, Cooktop, Dishwasher, Disposal, Dryer, Gas Water Heater, Microwave, Refrigerator, Washer
Laundry Laundry Room
Exterior
Exterior Feature Dog Run, Irrigation System, Lighting, Sidewalk, Sliding Doors
Garage Spaces 2.0
Pool In Ground, Lighting, Screen Enclosure, Tile
Community Features Association Recreation - Owned, Clubhouse, Deed Restrictions, Dog Park, Fishing, Fitness Center, Irrigation-Reclaimed Water, Playground, Pool, Sidewalks, Tennis Courts, Waterfront
Utilities Available Cable Available, Cable Connected, Electricity Available, Electricity Connected, Natural Gas Connected, Public, Street Lights, Water Connected
Amenities Available Basketball Court, Clubhouse, Fitness Center, Lobby Key Required, Playground, Pool, Tennis Court(s)
Waterfront Description Pond
View Y/N 1
View Water
Roof Type Shingle
Porch Covered, Front Porch, Patio, Porch, Screened
Attached Garage true
Garage true
Private Pool Yes
Building
Lot Description Landscaped, Sidewalk, Sloped, Paved, Unincorporated
Story 1
Entry Level One
Foundation Slab
Lot Size Range 0 to less than 1/4
Builder Name Park Square
Sewer Public Sewer
Water Public
Architectural Style Florida
Structure Type Block
New Construction false
Construction Status Inspections
Schools
Elementary Schools Keene Crossing Elementary
Middle Schools Bridgewater Middle
High Schools Windermere High School
Others
Pets Allowed Breed Restrictions
HOA Fee Include Common Area Taxes, Pool
Senior Community No
Ownership Fee Simple
Monthly Total Fees $126
Acceptable Financing Cash, Conventional, FHA, VA Loan
Membership Fee Required Required
Listing Terms Cash, Conventional, FHA, VA Loan
Special Listing Condition None
Read Less Info
Want to know what your home might be worth? Contact us for a FREE valuation!

Our team is ready to help you sell your home for the highest possible price ASAP

© 2025 My Florida Regional MLS DBA Stellar MLS. All Rights Reserved.
Bought with EXP REALTY LLC
“My job is to find and attract mastery-based agents to the office, protect the culture, and make sure everyone is happy! ”







