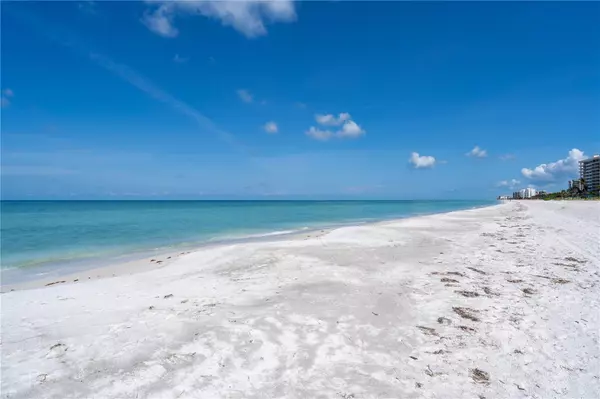$1,900,000
$1,895,000
0.3%For more information regarding the value of a property, please contact us for a free consultation.
3 Beds
3 Baths
1,823 SqFt
SOLD DATE : 09/06/2023
Key Details
Sold Price $1,900,000
Property Type Condo
Sub Type Condominium
Listing Status Sold
Purchase Type For Sale
Square Footage 1,823 sqft
Price per Sqft $1,042
Subdivision Sanctuary 1 At Longboat Key Club
MLS Listing ID O6131547
Sold Date 09/06/23
Bedrooms 3
Full Baths 2
Half Baths 1
Condo Fees $6,894
Construction Status Inspections
HOA Y/N No
Originating Board Stellar MLS
Year Built 1990
Annual Tax Amount $9,030
Property Description
Welcome to 575 Sanctuary Drive, a beautiful guard-gated waterfront Luxury Condominium located behind the gates of The Resort at Longboat Key Club. This 3 bedroom 2.5 bathroom residence offers breathtaking views from all corners of this 4th floor location. To the SouthWest you can see the Gulf of Mexico and its sparkling crystalline sandy beaches and to the East, you will note the expansive views of the private golf course property of the Longboat Key Club, along with both Sarasota Bay and the stunning downtown Sarasota skyline.
The property has been recently updated with new light fixtures, freshly painted interior and exterior spaces, newer appliances, updated kitchen and luxury vinyl planking floors throughout. This thoughtful open concept floor plan flows easily and is filled with abundant natural light as multiple sliding glass doors wrap around this 4th floor corner unit with an expansive balcony. The views in every direction are nothing short of spectacular. Interior spaces are well designed for privacy and with ample storage space. Your front double entry doors into the residence are just steps away from the elevator. New owners will have one assigned parking space in the under building garage and two air conditioned storage rooms included with this purchase.
The amenities of The Sanctuary, a very private, premium enclave of 5 Gulf Front condominiums, are extraordinary. Residents enjoy the convenience of an onsite property management staff and a 24/7 guard gated entrance. The enormous pool area features a 25 meter lap pool, poolside cabana with restrooms, wet bar, heated whirlpool, and wading pool, along with 2 Har-Tru tennis courts, fitness center, clubhouse and covered BBQ grilling area right nearby. From the vast lounging area around the pool, you will find easy access to the soft sandy beaches via elevated walkways that entice you to enjoy the lounge chairs and umbrellas already in place awaiting your arrival. This long stretch of private beach is the perfect spot to watch the stunning sunsets over the Gulf of Mexico. All these features plus 18 acres of beachfront trails, make this property one-of-a-kind on Florida's Gulf Coast. The area is flush with wonderful restaurants, world class shopping and cultural opportunities galore. Don't miss your chance to live in paradise! Schedule a showing today so you can experience all that 575 Sanctuary Drive has to offer firsthand!
Location
State FL
County Sarasota
Community Sanctuary 1 At Longboat Key Club
Zoning MUC2
Rooms
Other Rooms Family Room, Formal Dining Room Separate, Inside Utility, Storage Rooms
Interior
Interior Features Ceiling Fans(s), Eat-in Kitchen, Master Bedroom Main Floor, Open Floorplan, Solid Wood Cabinets, Split Bedroom, Stone Counters, Thermostat, Walk-In Closet(s), Window Treatments
Heating Central, Electric
Cooling Central Air, Zoned
Flooring Ceramic Tile, Vinyl
Furnishings Unfurnished
Fireplace false
Appliance Dishwasher, Disposal, Dryer, Electric Water Heater, Ice Maker, Microwave, Range, Range Hood, Refrigerator, Washer
Laundry Inside, Laundry Room
Exterior
Exterior Feature Balcony, Irrigation System
Parking Features Assigned, Circular Driveway, Covered, Garage Door Opener, Ground Level, Guest, Off Street, Open, Portico, Under Building
Garage Spaces 1.0
Pool Gunite, Heated, In Ground, Lap, Outside Bath Access
Community Features Buyer Approval Required, Clubhouse, Deed Restrictions, Fitness Center, Gated Community - Guard, Golf, Irrigation-Reclaimed Water, Pool, Sidewalks, Tennis Courts, Water Access, Waterfront
Utilities Available Cable Connected, Electricity Connected, Sewer Connected, Sprinkler Recycled, Street Lights, Underground Utilities, Water Connected
Amenities Available Cable TV, Clubhouse, Elevator(s), Fitness Center, Gated, Golf Course, Lobby Key Required, Maintenance, Pool, Recreation Facilities, Security, Spa/Hot Tub, Storage, Tennis Court(s), Trail(s)
Waterfront Description Beach Front, Gulf/Ocean
View Y/N 1
Water Access 1
Water Access Desc Beach,Beach - Access Deeded,Gulf/Ocean
View City, Golf Course, Water
Roof Type Concrete
Porch Covered, Patio, Porch, Wrap Around
Attached Garage true
Garage true
Private Pool Yes
Building
Lot Description On Golf Course, Sidewalk, Paved, Private
Story 6
Entry Level Three Or More
Foundation Pillar/Post/Pier
Lot Size Range Non-Applicable
Sewer Public Sewer
Water Public
Architectural Style Florida
Structure Type Block, Stucco
New Construction false
Construction Status Inspections
Schools
Elementary Schools Southside Elementary
Middle Schools Booker Middle
High Schools Booker High
Others
Pets Allowed Yes
HOA Fee Include Guard - 24 Hour, Cable TV, Common Area Taxes, Pool, Escrow Reserves Fund, Insurance, Maintenance Structure, Maintenance Grounds, Maintenance, Management, Pest Control, Pool, Private Road, Recreational Facilities, Security, Sewer, Trash, Water
Senior Community No
Pet Size Small (16-35 Lbs.)
Ownership Condominium
Monthly Total Fees $2, 298
Acceptable Financing Cash, Conventional
Membership Fee Required Required
Listing Terms Cash, Conventional
Num of Pet 1
Special Listing Condition None
Read Less Info
Want to know what your home might be worth? Contact us for a FREE valuation!

Our team is ready to help you sell your home for the highest possible price ASAP

© 2025 My Florida Regional MLS DBA Stellar MLS. All Rights Reserved.
Bought with MICHAEL SAUNDERS & COMPANY
“My job is to find and attract mastery-based agents to the office, protect the culture, and make sure everyone is happy! ”







