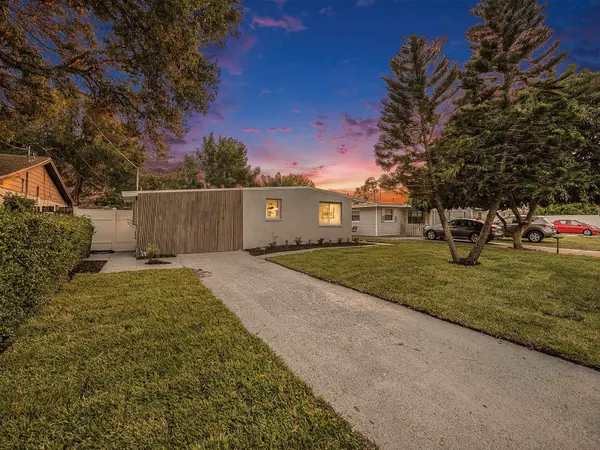$440,300
$440,300
For more information regarding the value of a property, please contact us for a free consultation.
3 Beds
2 Baths
1,361 SqFt
SOLD DATE : 09/01/2023
Key Details
Sold Price $440,300
Property Type Single Family Home
Sub Type Single Family Residence
Listing Status Sold
Purchase Type For Sale
Square Footage 1,361 sqft
Price per Sqft $323
Subdivision Bay Breeze
MLS Listing ID T3449928
Sold Date 09/01/23
Bedrooms 3
Full Baths 2
HOA Y/N No
Originating Board Stellar MLS
Year Built 1958
Annual Tax Amount $712
Lot Size 6,098 Sqft
Acres 0.14
Property Description
Welcome to this stunningly renovated home nestled in the heart of Tampa! This immaculate residence offers three bedrooms, two bathrooms, and has been meticulously updated from top to bottom. Upon arrival, you'll be greeted by the charm of the shady tree and easily maintainable landscaping, setting the stage for the beauty that awaits inside. Step through the front door and be captivated by the brand-new Vinyl Oak Wide Plank Flooring that gracefully flows throughout the entire home. The abundance of natural light streaming through the new Hurricane Proof Windows creates an inviting and warm ambiance. The open floor plan seamlessly connects the living room and kitchen, making it the heart of the home and an ideal space for entertaining family and friends.Prepare to be amazed by the fabulous upgrades in the kitchen. Featuring gorgeous Quartz countertops, stainless steel appliances, new cabinetry, and an island with seating space, this kitchen is a true culinary haven. The upscale pendant lighting above the island adds a touch of sophistication and elegance. With its seamless integration into the living room, no one will be left out of the conversation while you create lasting memories in this beautiful space. Escape to the primary suite and feel instantly transported to a luxurious vacation retreat. The exposed beams add a touch of rustic charm, and the private attached bathroom is an oasis of relaxation. Delight in the beautiful tile flooring, unwind in the large soaker stand-alone tub, and indulge in the walk-in shower with a glass door and modern rain shower head. The double sink vanity, under-cabinet storage, and private water closet add to the convenience and comfort of this spa-like bathroom. The additional bedrooms are generously sized, offering ample space for rest and relaxation. The second bathroom echoes the same level of style and sophistication, boasting beautiful tile, a stunning vanity, and modern fixtures, including a rain shower head. Step outside to your fully fenced yard, adorned with new privacy vinyl fencing, offering a serene and private outdoor space. This blank canvas backyard awaits your personal touch, whether you envision a paved patio, a grill area, or simply a spot to bask in the glorious Florida sunshine. Additional upgrades to this remarkable home include recessed LED lighting, roof, and water heater, all installed in 2022, ensuring peace of mind for years to come. Situated in the highly sought-after area of South Tampa, this home offers the perfect location. Enjoy easy access to expressways for a quick commute and find yourself just minutes away from downtown Tampa, where you'll discover a plethora of fantastic local restaurants and shopping venues. Homes of this caliber and in this prime location are in high demand. Don't miss your opportunity to make this exquisite residence your own. Schedule your appointment today and be prepared to fall in love!
Location
State FL
County Hillsborough
Community Bay Breeze
Zoning RS-75
Interior
Interior Features Ceiling Fans(s), Eat-in Kitchen, Kitchen/Family Room Combo, Living Room/Dining Room Combo, Open Floorplan, Split Bedroom, Stone Counters, Walk-In Closet(s)
Heating Central
Cooling Central Air
Flooring Vinyl
Fireplace false
Appliance Dishwasher, Microwave, Range, Refrigerator
Exterior
Exterior Feature Lighting, Private Mailbox
Parking Features Driveway
Utilities Available Cable Connected, Electricity Connected, Water Connected
Roof Type Shingle
Garage false
Private Pool No
Building
Entry Level One
Foundation Slab
Lot Size Range 0 to less than 1/4
Sewer Public Sewer
Water Public
Structure Type Block, Concrete
New Construction false
Others
Senior Community No
Ownership Fee Simple
Acceptable Financing Cash, Conventional, FHA, VA Loan
Listing Terms Cash, Conventional, FHA, VA Loan
Special Listing Condition None
Read Less Info
Want to know what your home might be worth? Contact us for a FREE valuation!

Our team is ready to help you sell your home for the highest possible price ASAP

© 2025 My Florida Regional MLS DBA Stellar MLS. All Rights Reserved.
Bought with CENTURY 21 LIST WITH BEGGINS
“My job is to find and attract mastery-based agents to the office, protect the culture, and make sure everyone is happy! ”







