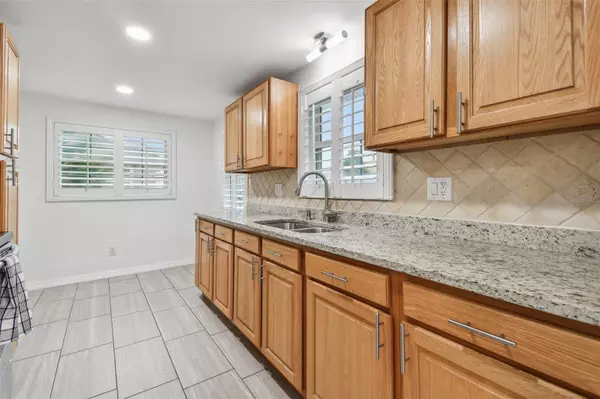$330,000
$329,000
0.3%For more information regarding the value of a property, please contact us for a free consultation.
2 Beds
2 Baths
1,092 SqFt
SOLD DATE : 08/29/2023
Key Details
Sold Price $330,000
Property Type Single Family Home
Sub Type Single Family Residence
Listing Status Sold
Purchase Type For Sale
Square Footage 1,092 sqft
Price per Sqft $302
Subdivision Cameo Villas Unit 4
MLS Listing ID T3454247
Sold Date 08/29/23
Bedrooms 2
Full Baths 2
Construction Status Appraisal,Financing,Inspections
HOA Y/N No
Originating Board Stellar MLS
Year Built 1978
Annual Tax Amount $4,660
Lot Size 4,791 Sqft
Acres 0.11
Lot Dimensions 63x75.5
Property Description
Under contract-accepting backup offers. Are you looking for a community with NO HOA & NO CCD?? Look no further!!! Welcome home to this charming 2 bedroom 2 bath home situated on a cul-de-sac and a nice corner lot that offers plenty of parking. This home features beautiful porcelain tile, a remodeled kitchen with granite countertops & stainless steel appliances. Both bathrooms have been tastefully upgraded with shaker-style vanities and tile. If allergies are an issue, rest assured as there is no carpet in your new home. The AC & water heater are newer and best of all the metal roof was replaced in 2000. Located only 3 miles from Tampa Int’l Airport this home is ideal for those that travel frequently and is also walkable to Publix, Target & Walgreens. Also across the street from a park. Commuting is a breeze as the Veterans Expressway is only minutes away which makes Clearwater Beach less than 24 miles!! Ready for some fun in the sun??? Then don’t wait- set up your showing today!!
Location
State FL
County Hillsborough
Community Cameo Villas Unit 4
Zoning PD
Interior
Interior Features Cathedral Ceiling(s), Living Room/Dining Room Combo, Master Bedroom Main Floor, Thermostat, Vaulted Ceiling(s)
Heating Central
Cooling Central Air
Flooring Carpet, Tile
Fireplace false
Appliance Dryer, Microwave, Range, Refrigerator, Washer
Exterior
Exterior Feature Rain Gutters
Garage Driveway, Garage Door Opener
Garage Spaces 1.0
Fence Fenced
Utilities Available BB/HS Internet Available, Electricity Connected, Phone Available, Public, Sewer Connected, Underground Utilities, Water Connected
Waterfront false
Roof Type Metal
Parking Type Driveway, Garage Door Opener
Attached Garage true
Garage true
Private Pool No
Building
Lot Description Corner Lot
Story 1
Entry Level One
Foundation Slab
Lot Size Range 0 to less than 1/4
Sewer Public Sewer
Water Public
Architectural Style Florida
Structure Type Block, Stucco
New Construction false
Construction Status Appraisal,Financing,Inspections
Schools
Elementary Schools Crestwood-Hb
Middle Schools Webb-Hb
High Schools Leto-Hb
Others
Senior Community No
Ownership Fee Simple
Acceptable Financing Cash, Conventional, VA Loan
Listing Terms Cash, Conventional, VA Loan
Special Listing Condition None
Read Less Info
Want to know what your home might be worth? Contact us for a FREE valuation!

Our team is ready to help you sell your home for the highest possible price ASAP

© 2024 My Florida Regional MLS DBA Stellar MLS. All Rights Reserved.
Bought with AVENUE HOMES LLC

“My job is to find and attract mastery-based agents to the office, protect the culture, and make sure everyone is happy! ”







