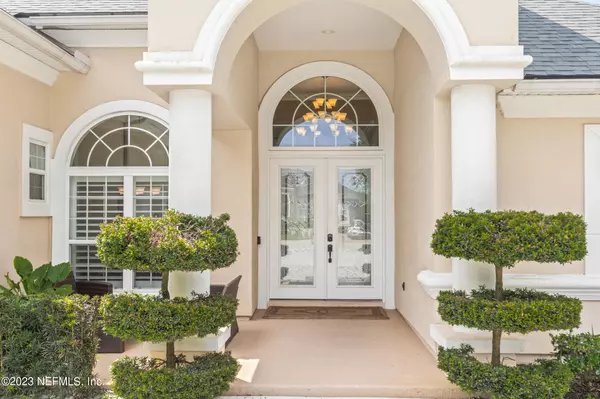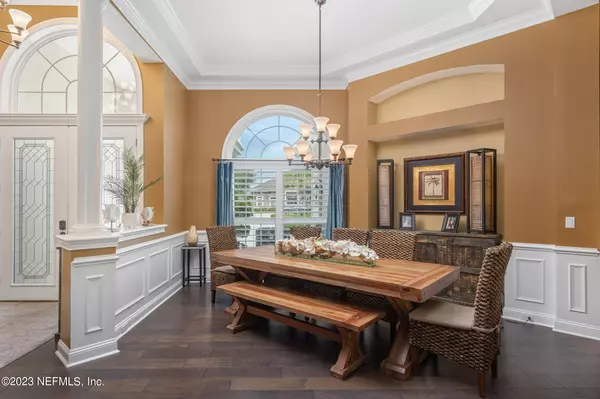$1,035,000
$1,059,000
2.3%For more information regarding the value of a property, please contact us for a free consultation.
5 Beds
5 Baths
3,948 SqFt
SOLD DATE : 08/29/2023
Key Details
Sold Price $1,035,000
Property Type Single Family Home
Sub Type Single Family Residence
Listing Status Sold
Purchase Type For Sale
Square Footage 3,948 sqft
Price per Sqft $262
Subdivision Plantation Estates
MLS Listing ID 1234705
Sold Date 08/29/23
Bedrooms 5
Full Baths 4
Half Baths 1
HOA Fees $191/qua
HOA Y/N Yes
Originating Board realMLS (Northeast Florida Multiple Listing Service)
Year Built 2007
Lot Dimensions 98x195x135x195
Property Description
An exceptional 5BR/4.5BA pool home nestled in Magnolia Preserve at Plantation Estates, with a thoughtful floorplan designed to embrace Florida living! This spacious 3,948 SF designer home welcomes you inside with a beautiful foyer, formal living and dining to the front, followed by the heart of the home, where everyone will want to gather. The kitchen is complete with an abundance of cabinetry, beautiful counters, stainless appliances, double ovens, a cooking island with plenty of prep space and there's a casual breakfast room to the side. The kitchen and breakfast, and family rooms are open together so entertaining is as easy as everyday living! A slider off the family room opens to a screened lanai and the remote-control screens make it a breeze to open up even more if you desire. Outside, poolside is where you will want to spend every day this time of year! A sparkling, saltwater pool with waterfall feature, sun shelf with an umbrella for those looking for some shade. Situated on 0.52 acre and backing to a preserve, there's a nice back yard with upgraded landscaping and plenty of room for gathering with friends and family! Back inside if you must, the guest bedrooms run along the left side of the home with an en-suite bedroom with separate entry, two additional bedrooms and a shared bath down the hall and a spacious, en-suite bedroom upstairs. Designed for plenty of privacy, the master suite is on the opposite side, complete with a spacious bedroom with double tray ceiling, a door opening to the screened lanai, two walk-in closets off the hall and the master bath with split vanities, a corner tub and a large, walk-in shower. Enjoy an abundance of upgrades throughout this home & enjoy a community with amenities to match! Plantation Estates in Julington Creek is a gated community offering a variety of amenities including a pools, clubhouse/amenities center, fitness center, miles of walking and biking trails, golf course and so much more. Enjoy!
Location
State FL
County St. Johns
Community Plantation Estates
Area 301-Julington Creek/Switzerland
Direction From St. Johns Pkwy & Racetrack Road head west on Racetrack Road, right at the light on Flora Branch Blvd, through the gate, right on Camberly Dr, right on S Danbury Blvd, left on E Kesley Ln to #489
Interior
Interior Features Breakfast Bar, Breakfast Nook, Eat-in Kitchen, Kitchen Island, Pantry, Primary Bathroom -Tub with Separate Shower, Primary Downstairs, Split Bedrooms, Walk-In Closet(s)
Heating Central
Cooling Central Air
Flooring Carpet, Tile, Wood
Exterior
Parking Features Attached, Garage
Garage Spaces 3.0
Fence Back Yard
Pool In Ground, Salt Water
Amenities Available Basketball Court, Clubhouse, Golf Course, Jogging Path, Tennis Court(s)
Roof Type Shingle
Porch Porch, Screened
Total Parking Spaces 3
Private Pool No
Building
Sewer Public Sewer
Water Public
Structure Type Frame,Stucco
New Construction No
Schools
Elementary Schools Julington Creek
Middle Schools Fruit Cove
High Schools Creekside
Others
Tax ID 2490141100
Acceptable Financing Cash, Conventional, FHA, VA Loan
Listing Terms Cash, Conventional, FHA, VA Loan
Read Less Info
Want to know what your home might be worth? Contact us for a FREE valuation!

Our team is ready to help you sell your home for the highest possible price ASAP
Bought with YOUR HOME SOLD GUARANTEED REALTY ADVISORS
“My job is to find and attract mastery-based agents to the office, protect the culture, and make sure everyone is happy! ”







