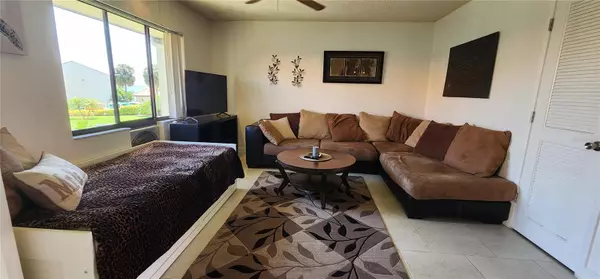$299,000
$340,000
12.1%For more information regarding the value of a property, please contact us for a free consultation.
1 Bed
1 Bath
665 SqFt
SOLD DATE : 08/22/2023
Key Details
Sold Price $299,000
Property Type Condo
Sub Type Condominium
Listing Status Sold
Purchase Type For Sale
Square Footage 665 sqft
Price per Sqft $449
Subdivision Wander Residences Of Tierra Verde
MLS Listing ID U8202800
Sold Date 08/22/23
Bedrooms 1
Full Baths 1
Condo Fees $634
Construction Status Other Contract Contingencies
HOA Y/N No
Originating Board Stellar MLS
Year Built 1990
Annual Tax Amount $2,971
Lot Size 4.840 Acres
Acres 4.84
Property Description
Under contract-accepting backup offers. Welcome to Paradise! Wander Residences is a waterfront community located in the heart of Tierra Verde. This lovely 1 Bedroom/1 Bathroom, 2nd floor unit is located in Building B with open views of the property, the waterfront pool and waters of Tampa Bay beyond. Enjoy magnificent sunrises and lots of nature from your covered balcony! The complex ammenities include tennis and pickleball courts, whirlpool spa, heated pool, over-the-water observation pier with barbecue grills and picnic tables, boat dock with water and electric for the owners (wait list may apply). The clubhouse includes a fitness room, meeting space, kitchen, free WiFi, large screen television, pool table, separate, secure laundry room and a storage area for your bicycles. The resort is jet ski/kayak/canoe and bicycle friendly with registration and fee. Located at the south end of Tierra Verde is magnificent Ft. DeSoto Park! Quiet and relaxing, Wander Residences is convenient to major highways, beaches, downtown St. Petersburg, Clearwater, Tampa and Sarasota. Welcome home...Just drop your bags and start your relaxation and enjoyment. Property is being sold turnkey furnished for the conveience of the seller. This property is currently available as a rental property with a 3 day minimum rental period.
Location
State FL
County Pinellas
Community Wander Residences Of Tierra Verde
Direction S
Interior
Interior Features Ceiling Fans(s), Living Room/Dining Room Combo, Master Bedroom Main Floor, Thermostat, Window Treatments
Heating Central
Cooling Central Air
Flooring Tile
Furnishings Turnkey
Fireplace false
Appliance Dishwasher, Disposal, Electric Water Heater, Ice Maker, Microwave, Range, Refrigerator
Exterior
Exterior Feature Balcony, Garden, Lighting, Sidewalk, Storage, Tennis Court(s)
Pool Gunite, Heated, In Ground
Community Features Association Recreation - Owned, Clubhouse, Fishing, Fitness Center, Irrigation-Reclaimed Water, Pool, Sidewalks, Tennis Courts, Water Access, Waterfront
Utilities Available BB/HS Internet Available, Public, Sewer Connected, Water Connected
Amenities Available Boat Slip, Cable TV, Clubhouse, Dock, Fitness Center, Laundry, Pickleball Court(s), Pool, Spa/Hot Tub, Tennis Court(s)
Waterfront Description Bay/Harbor
View Y/N 1
Water Access 1
Water Access Desc Bay/Harbor
View Garden, Pool, Water
Roof Type Tile
Porch Covered
Attached Garage false
Garage false
Private Pool No
Building
Story 2
Entry Level One
Foundation Crawlspace
Lot Size Range 2 to less than 5
Sewer Public Sewer
Water Public
Architectural Style Florida
Structure Type Stucco
New Construction false
Construction Status Other Contract Contingencies
Schools
High Schools Lakewood High-Pn
Others
Pets Allowed Size Limit, Yes
HOA Fee Include Cable TV, Common Area Taxes, Pool, Escrow Reserves Fund, Fidelity Bond, Insurance, Internet, Maintenance Structure, Maintenance Grounds, Pest Control, Pool, Sewer, Trash, Water
Senior Community No
Pet Size Small (16-35 Lbs.)
Ownership Condominium
Monthly Total Fees $634
Acceptable Financing Cash, Conventional
Membership Fee Required None
Listing Terms Cash, Conventional
Num of Pet 1
Special Listing Condition None
Read Less Info
Want to know what your home might be worth? Contact us for a FREE valuation!

Our team is ready to help you sell your home for the highest possible price ASAP

© 2025 My Florida Regional MLS DBA Stellar MLS. All Rights Reserved.
Bought with CHARLES RUTENBERG REALTY INC
“My job is to find and attract mastery-based agents to the office, protect the culture, and make sure everyone is happy! ”







