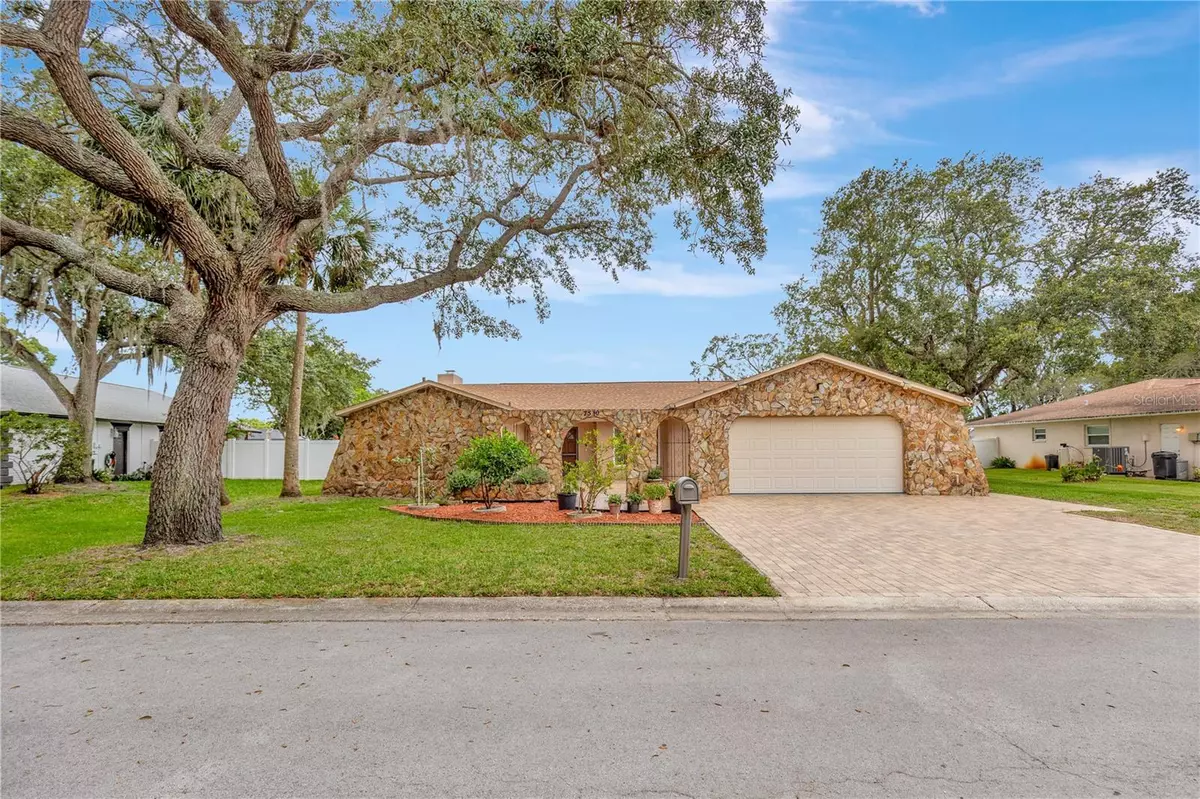$432,000
$439,000
1.6%For more information regarding the value of a property, please contact us for a free consultation.
3 Beds
3 Baths
2,439 SqFt
SOLD DATE : 08/18/2023
Key Details
Sold Price $432,000
Property Type Single Family Home
Sub Type Single Family Residence
Listing Status Sold
Purchase Type For Sale
Square Footage 2,439 sqft
Price per Sqft $177
Subdivision Forest Lake Estates
MLS Listing ID W7855738
Sold Date 08/18/23
Bedrooms 3
Full Baths 2
Half Baths 1
HOA Fees $4/ann
HOA Y/N Yes
Originating Board Stellar MLS
Year Built 1985
Annual Tax Amount $1,599
Lot Size 0.350 Acres
Acres 0.35
Property Description
Under contract-accepting backup offers. Contract pending. Welcome home to this STUNNING 3 bedroom, 2 & ½ bath, 2 car garage located in the lovely neighborhood of Forest Lake Estates. Enter into the great room and cozy up to the wood burning fireplace. Let out your inner chef in the spacious kitchen featuring upgrades galore: granite countertops, wood cabinets, newer stainless-steel appliances, and reverse osmosis water filtration system. Off of the kitchen is both a breakfast nook and formal dining area. The master bedroom includes his and her closets and an en-suite bathroom with step-down shower and double vanity. If you like to entertain, the backyard is a game changer! Relax by the pool or whip up snacks and drinks in the outdoor kitchen. Fully fenced in backyard provides privacy. There is plenty of storage in the 8 x 20 hurricane proof shed. This home includes tile flooring throughout, hurricane proof windows, rebuilt water softener, well for irrigation, and a brand-new roof – March 2023! Book your appointment to see this home today, before it’s gone!
Location
State FL
County Pasco
Community Forest Lake Estates
Zoning R3
Interior
Interior Features Ceiling Fans(s), Eat-in Kitchen, Living Room/Dining Room Combo, Master Bedroom Main Floor, Solid Wood Cabinets, Split Bedroom, Stone Counters, Thermostat, Window Treatments
Heating Electric
Cooling Central Air
Flooring Ceramic Tile, Tile
Fireplaces Type Wood Burning
Fireplace true
Appliance Dishwasher, Disposal, Kitchen Reverse Osmosis System, Microwave, Range, Refrigerator, Water Softener
Laundry Inside
Exterior
Exterior Feature Irrigation System, Outdoor Kitchen, Private Mailbox, Rain Gutters, Sliding Doors, Sprinkler Metered, Storage
Garage Spaces 2.0
Pool In Ground, Screen Enclosure, Self Cleaning
Utilities Available Cable Connected, Electricity Connected, Phone Available, Sprinkler Well, Water Connected
Waterfront false
Roof Type Shingle
Attached Garage true
Garage true
Private Pool Yes
Building
Story 1
Entry Level One
Foundation Block
Lot Size Range 1/4 to less than 1/2
Sewer Public Sewer
Water Public, Well
Structure Type Stucco
New Construction false
Schools
Elementary Schools Chasco Elementary-Po
Middle Schools Chasco Middle-Po
High Schools Fivay High-Po
Others
Pets Allowed Yes
Senior Community No
Ownership Fee Simple
Monthly Total Fees $4
Acceptable Financing Cash, Conventional, FHA, VA Loan
Membership Fee Required Required
Listing Terms Cash, Conventional, FHA, VA Loan
Special Listing Condition None
Read Less Info
Want to know what your home might be worth? Contact us for a FREE valuation!

Our team is ready to help you sell your home for the highest possible price ASAP

© 2024 My Florida Regional MLS DBA Stellar MLS. All Rights Reserved.
Bought with ALIGN RIGHT REALTY CLEARWATER

“My job is to find and attract mastery-based agents to the office, protect the culture, and make sure everyone is happy! ”







