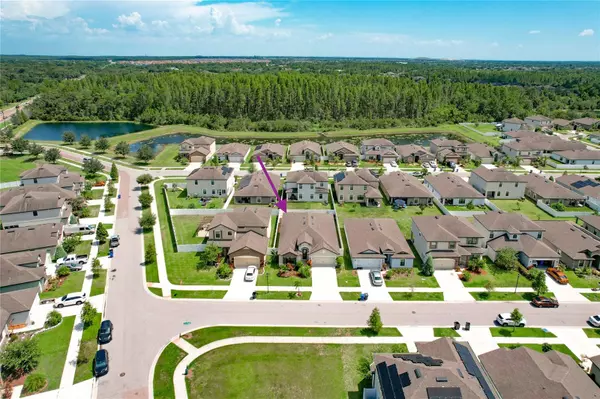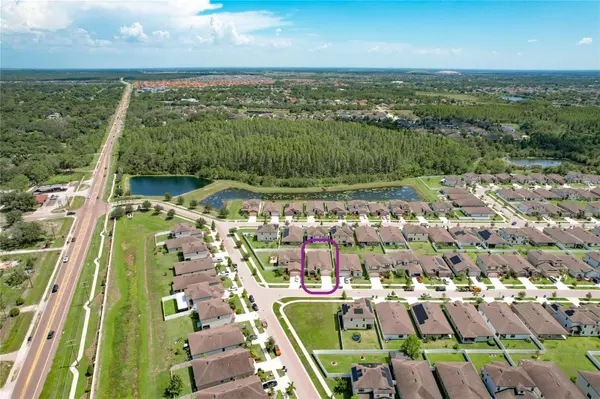$399,900
$399,900
For more information regarding the value of a property, please contact us for a free consultation.
4 Beds
2 Baths
2,108 SqFt
SOLD DATE : 08/18/2023
Key Details
Sold Price $399,900
Property Type Single Family Home
Sub Type Single Family Residence
Listing Status Sold
Purchase Type For Sale
Square Footage 2,108 sqft
Price per Sqft $189
Subdivision Ballentrae Sub Ph 2
MLS Listing ID O6127051
Sold Date 08/18/23
Bedrooms 4
Full Baths 2
HOA Fees $6/ann
HOA Y/N Yes
Originating Board Stellar MLS
Year Built 2018
Annual Tax Amount $7,265
Lot Size 5,662 Sqft
Acres 0.13
Lot Dimensions 50x110
Property Description
Under contract-accepting backup offers. Welcome to this beautifully home! Recently painted inside and out(2023), The bedrooms have been thoughtfully enhanced with luxury vinyl plank flooring(2021)! This 2018-built 4/2/2 dream home is the perfect blend of modern design and comfort. With stunning stone accents, spacious living area featuring ceramic tile flooring, and an open floor plan that invites abundant natural light, this residence creates a bright and welcoming atmosphere. The kitchen boasts shaker-style cabinets, granite countertops, and stainless steel appliances. Retreat to the master bedroom suite with its luxurious ensuite bathroom. The fully fenced yard provides privacy . Enjoy community amenities like the pool, playground, dog park. The community located in the heart of Riverview with easy access to 301, I-75, I-4, the crosstown expressway, restaurants, shopping, golf clubs, Tampa and St Pete.
Location
State FL
County Hillsborough
Community Ballentrae Sub Ph 2
Zoning PD
Interior
Interior Features Ceiling Fans(s), High Ceilings, Master Bedroom Main Floor, Open Floorplan, Stone Counters, Thermostat, Tray Ceiling(s), Walk-In Closet(s), Window Treatments
Heating Electric
Cooling Central Air
Flooring Ceramic Tile, Luxury Vinyl
Furnishings Unfurnished
Fireplace false
Appliance Dishwasher, Disposal, Dryer, Electric Water Heater, Microwave, Range, Refrigerator
Laundry Laundry Room
Exterior
Exterior Feature Hurricane Shutters, Irrigation System, Sidewalk, Sprinkler Metered
Garage Driveway, Garage Door Opener
Garage Spaces 2.0
Utilities Available BB/HS Internet Available, Cable Available, Electricity Connected, Sewer Connected, Sprinkler Meter, Water Connected
Waterfront false
View Garden
Roof Type Shingle
Porch Covered, Enclosed, Porch, Screened
Attached Garage true
Garage true
Private Pool No
Building
Lot Description Landscaped, Sidewalk
Story 1
Entry Level One
Foundation Slab
Lot Size Range 0 to less than 1/4
Builder Name LGI homes
Sewer Public Sewer
Water Public
Architectural Style Contemporary, Ranch
Structure Type Block, Stucco
New Construction false
Schools
Elementary Schools Warren Hope Dawson Elementary
Middle Schools Rodgers-Hb
High Schools Riverview-Hb
Others
Pets Allowed Yes
Senior Community No
Ownership Fee Simple
Monthly Total Fees $6
Acceptable Financing Cash, Conventional, FHA, VA Loan
Membership Fee Required Required
Listing Terms Cash, Conventional, FHA, VA Loan
Special Listing Condition None
Read Less Info
Want to know what your home might be worth? Contact us for a FREE valuation!

Our team is ready to help you sell your home for the highest possible price ASAP

© 2024 My Florida Regional MLS DBA Stellar MLS. All Rights Reserved.
Bought with EATON REALTY,LLC

“My job is to find and attract mastery-based agents to the office, protect the culture, and make sure everyone is happy! ”







