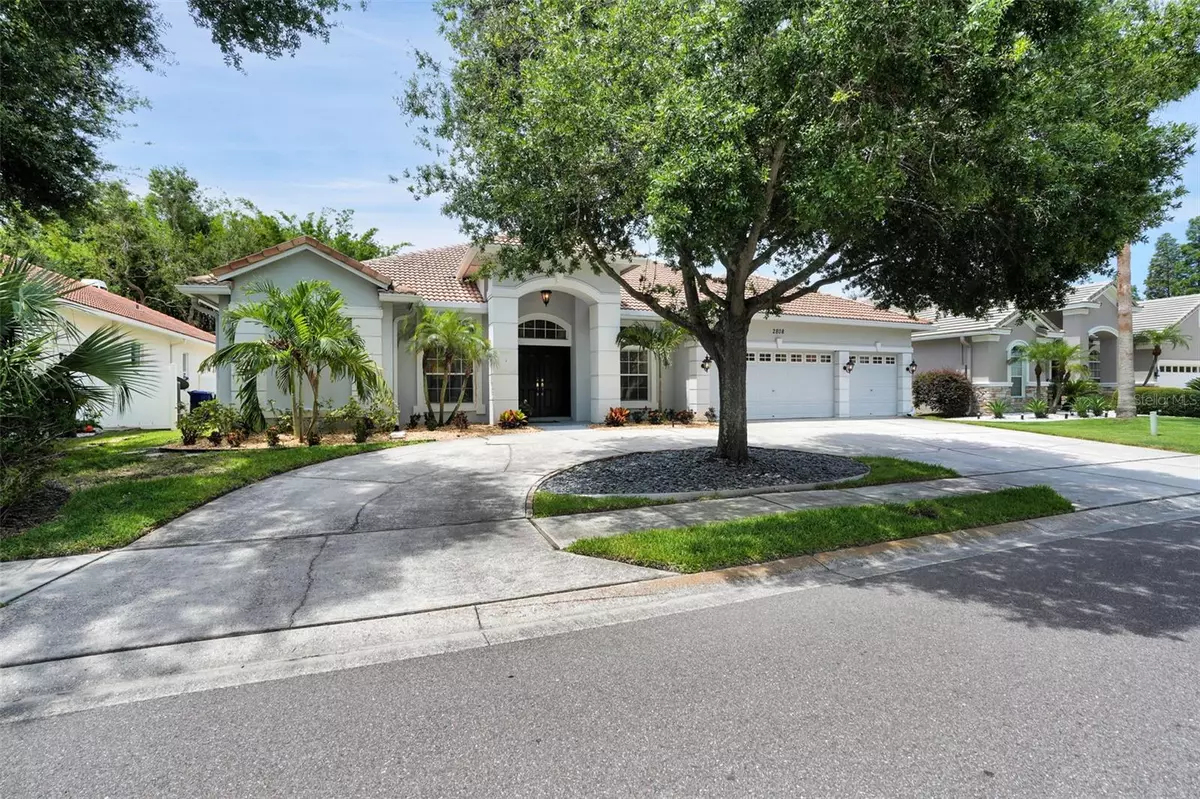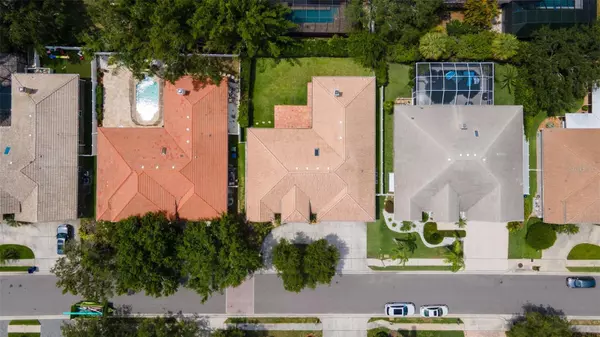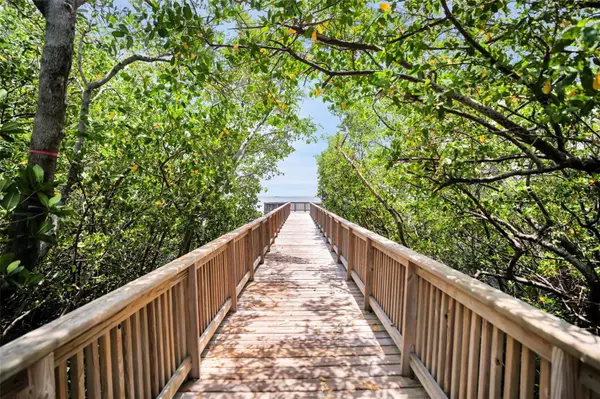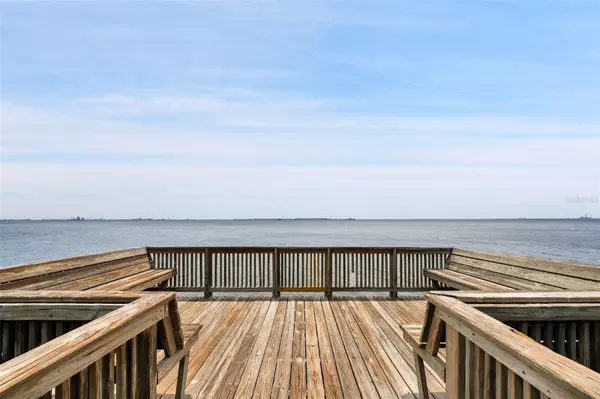$1,050,000
$1,150,000
8.7%For more information regarding the value of a property, please contact us for a free consultation.
4 Beds
3 Baths
3,089 SqFt
SOLD DATE : 08/16/2023
Key Details
Sold Price $1,050,000
Property Type Single Family Home
Sub Type Single Family Residence
Listing Status Sold
Purchase Type For Sale
Square Footage 3,089 sqft
Price per Sqft $339
Subdivision The Estates At Bayshore Pointe
MLS Listing ID T3454119
Sold Date 08/16/23
Bedrooms 4
Full Baths 3
HOA Fees $62/ann
HOA Y/N Yes
Originating Board Stellar MLS
Year Built 2000
Annual Tax Amount $10,247
Lot Size 9,583 Sqft
Acres 0.22
Lot Dimensions 80x122
Property Description
Under contract-accepting backup offers. Welcome to the EXCLUSIVE Bayshore Pointe Community. This gated community has only 12 custom homes, and it is just off Bayshore Blvd with access to a private pier overlooking the Bay! You can see amazing views of Downtown Tampa and enjoy the highly-desired walking trails along Bayshore Blvd. This single-story home is almost 3100 sq ft and features 4 bedrooms, 3 bathrooms, an office/den, 3-car garage and separate living, family, and dining rooms. You will notice the updated landscaping upon entering the community. The master bedroom with en suite, features His/her closets. Conveniently located minutes from Downtown Tampa, SoHo, Channelside, Harbour Island, Davis Islands, Hyde Park, MacDill AFB, and a short drive to several of the best beaches in the state like Clearwater and St. Pete Beach. If you want to live close to the best teams in the Nation. Tampa Bay Buccaneers, Lighting Hockey, and Tampa Bay Rays Baseball then Make your appointment today!
Location
State FL
County Hillsborough
Community The Estates At Bayshore Pointe
Zoning PD
Interior
Interior Features Open Floorplan
Heating Central
Cooling Central Air
Flooring Carpet, Tile, Wood
Fireplace true
Appliance Dishwasher, Electric Water Heater, Refrigerator
Laundry Laundry Closet
Exterior
Exterior Feature Sliding Doors
Garage Spaces 2.0
Community Features Association Recreation - Owned, Deed Restrictions, Gated Community - No Guard, Pool, Sidewalks, Water Access
Utilities Available Public
Amenities Available Clubhouse, Dock, Gated, Maintenance, Pool
View Y/N 1
Roof Type Tile
Attached Garage true
Garage true
Private Pool No
Building
Story 1
Entry Level One
Foundation Block
Lot Size Range 0 to less than 1/4
Sewer Public Sewer
Water Public
Structure Type Stucco
New Construction false
Others
Pets Allowed Yes
HOA Fee Include Pool, Maintenance Grounds, Pool, Private Road, Recreational Facilities
Senior Community No
Ownership Fee Simple
Monthly Total Fees $62
Acceptable Financing Cash, Conventional
Membership Fee Required Required
Listing Terms Cash, Conventional
Special Listing Condition None
Read Less Info
Want to know what your home might be worth? Contact us for a FREE valuation!

Our team is ready to help you sell your home for the highest possible price ASAP

© 2025 My Florida Regional MLS DBA Stellar MLS. All Rights Reserved.
Bought with SMITH & ASSOCIATES REAL ESTATE
“My job is to find and attract mastery-based agents to the office, protect the culture, and make sure everyone is happy! ”







