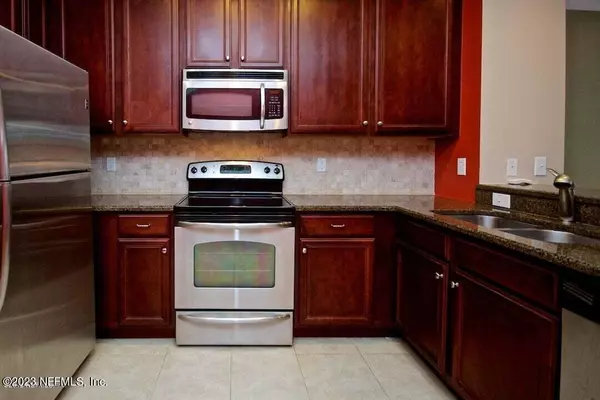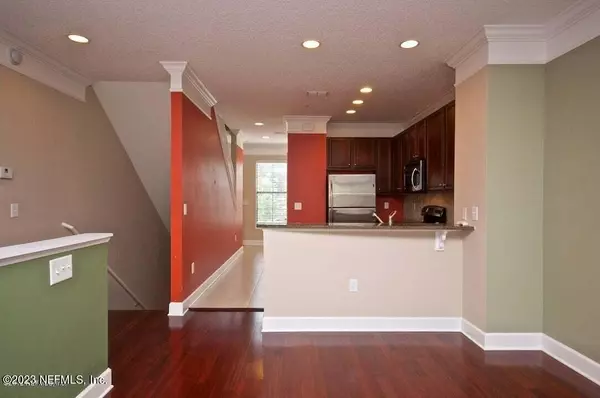$309,000
$335,000
7.8%For more information regarding the value of a property, please contact us for a free consultation.
3 Beds
4 Baths
1,683 SqFt
SOLD DATE : 08/11/2023
Key Details
Sold Price $309,000
Property Type Condo
Sub Type Condominium
Listing Status Sold
Purchase Type For Sale
Square Footage 1,683 sqft
Price per Sqft $183
Subdivision Tapestry Park
MLS Listing ID 1227316
Sold Date 08/11/23
Style Traditional
Bedrooms 3
Full Baths 3
Half Baths 1
HOA Fees $54/mo
HOA Y/N Yes
Originating Board realMLS (Northeast Florida Multiple Listing Service)
Year Built 2008
Property Description
Don't miss out on the opportunity to own this beautiful multi-level townhome centrally located in Jacksonville's Tapestry Park community, surrounded by incredible dining & shopping! Located minutes from the St. Johns Town Center, close to the beaches, and easy to get anywhere in town. This charming townhome features 3 bedrooms with en-suite bathrooms, a powder room on main level, granite counters, a breakfast bar, stainless steel appliances, wood floors in the main living areas, and a single-car attached garage - perfect for storing your car and bike! Also, includes 1 dedicated parking space in front of the garage. At the end of the day, unwind and enjoy the outdoors with the nature trail by the lake just steps away! Make an appointment today!
Location
State FL
County Duval
Community Tapestry Park
Area 023-Southside-East Of Southside Blvd
Direction From Southside Northbound, make a right onto Gate Parkway, make first right onto Deer Lake Drive West, follow until unit 405.
Interior
Interior Features Breakfast Bar, Entrance Foyer, Pantry, Walk-In Closet(s)
Heating Central, Electric, Heat Pump
Cooling Central Air, Electric
Flooring Carpet, Concrete, Tile, Wood
Exterior
Garage Additional Parking, Assigned, Attached, Garage, On Street
Garage Spaces 1.0
Pool None
Utilities Available Cable Available, Other
Amenities Available Management - Full Time, Management - Off Site, Trash
Waterfront No
Parking Type Additional Parking, Assigned, Attached, Garage, On Street
Total Parking Spaces 1
Private Pool No
Building
Lot Description Other
Story 3
Sewer Public Sewer
Water Public
Architectural Style Traditional
Level or Stories 3
Structure Type Frame,Stucco
New Construction No
Others
HOA Name Cantrell & Morgan
HOA Fee Include Insurance,Pest Control,Trash
Tax ID 1479801049
Security Features Fire Sprinkler System,Security System Owned,Smoke Detector(s)
Acceptable Financing Cash, Conventional
Listing Terms Cash, Conventional
Read Less Info
Want to know what your home might be worth? Contact us for a FREE valuation!

Our team is ready to help you sell your home for the highest possible price ASAP
Bought with RE/MAX UNLIMITED

“My job is to find and attract mastery-based agents to the office, protect the culture, and make sure everyone is happy! ”







