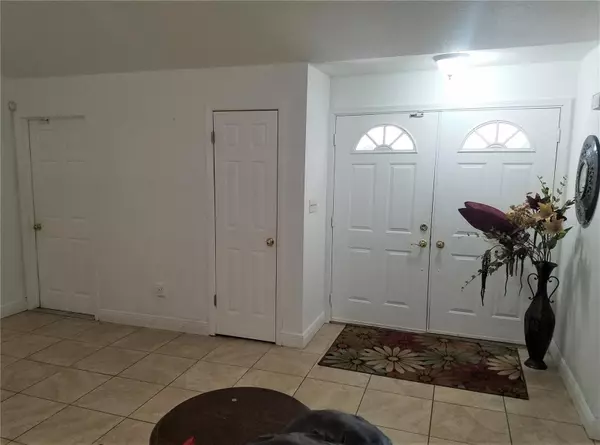$410,000
$400,000
2.5%For more information regarding the value of a property, please contact us for a free consultation.
3 Beds
2 Baths
1,545 SqFt
SOLD DATE : 08/09/2023
Key Details
Sold Price $410,000
Property Type Single Family Home
Sub Type Single Family Residence
Listing Status Sold
Purchase Type For Sale
Square Footage 1,545 sqft
Price per Sqft $265
Subdivision Country Place West Unit I
MLS Listing ID U8176530
Sold Date 08/09/23
Bedrooms 3
Full Baths 2
Construction Status Financing
HOA Fees $10/ann
HOA Y/N Yes
Originating Board Stellar MLS
Year Built 1982
Annual Tax Amount $2,603
Lot Size 0.410 Acres
Acres 0.41
Lot Dimensions 79x136
Property Description
By Appointment only, PLEASE! Back on the market with a new roof and all other 3 pts insurable as well. Tucked away in one of Tampa's quietest subdivision, you will find the this home has a EXTRA large backyard with tons of potential for various family outdoor activities. This split 3 bedroom/ 2 bath home has plenty of space to meet your interior needs as well. Less than 7 minutes from Westfield shopping center, bike trails, parks, local restaurants, shops and plaza's easily available. Veteran's Highway easily accessible, Gulf Beaches can easily be reached within 40 - 50 minutes with clear traffic.
Home is being sold AS-IS and is NOT in need of any major repairs. Home needs a little TLC for cosmetic work; its a great canvas for anyone looking to remodel for max bang for your buck. Please review the comps in the area before showing. Call today to schedule to see this home!
Location
State FL
County Hillsborough
Community Country Place West Unit I
Zoning PD
Interior
Interior Features Ceiling Fans(s), Eat-in Kitchen, Split Bedroom, Thermostat, Walk-In Closet(s)
Heating Central
Cooling Central Air
Flooring Ceramic Tile
Fireplace true
Appliance Convection Oven, Dishwasher, Disposal, Range, Range Hood, Refrigerator
Exterior
Exterior Feature French Doors
Garage Spaces 2.0
Fence Fenced
Utilities Available Cable Available, Electricity Available, Fiber Optics, Phone Available, Public, Sewer Available, Water Available
Waterfront false
Roof Type Shingle
Attached Garage true
Garage true
Private Pool No
Building
Story 1
Entry Level One
Foundation Slab
Lot Size Range 1/4 to less than 1/2
Sewer Public Sewer
Water None
Structure Type Block
New Construction false
Construction Status Financing
Schools
Elementary Schools Northwest-Hb
Middle Schools Hill-Hb
High Schools Steinbrenner High School
Others
Pets Allowed No
Senior Community No
Ownership Condominium
Monthly Total Fees $10
Acceptable Financing Cash, Conventional
Membership Fee Required Required
Listing Terms Cash, Conventional
Special Listing Condition None
Read Less Info
Want to know what your home might be worth? Contact us for a FREE valuation!

Our team is ready to help you sell your home for the highest possible price ASAP

© 2024 My Florida Regional MLS DBA Stellar MLS. All Rights Reserved.
Bought with ENTERPRISE REALTY SERVICES LLC

“My job is to find and attract mastery-based agents to the office, protect the culture, and make sure everyone is happy! ”







