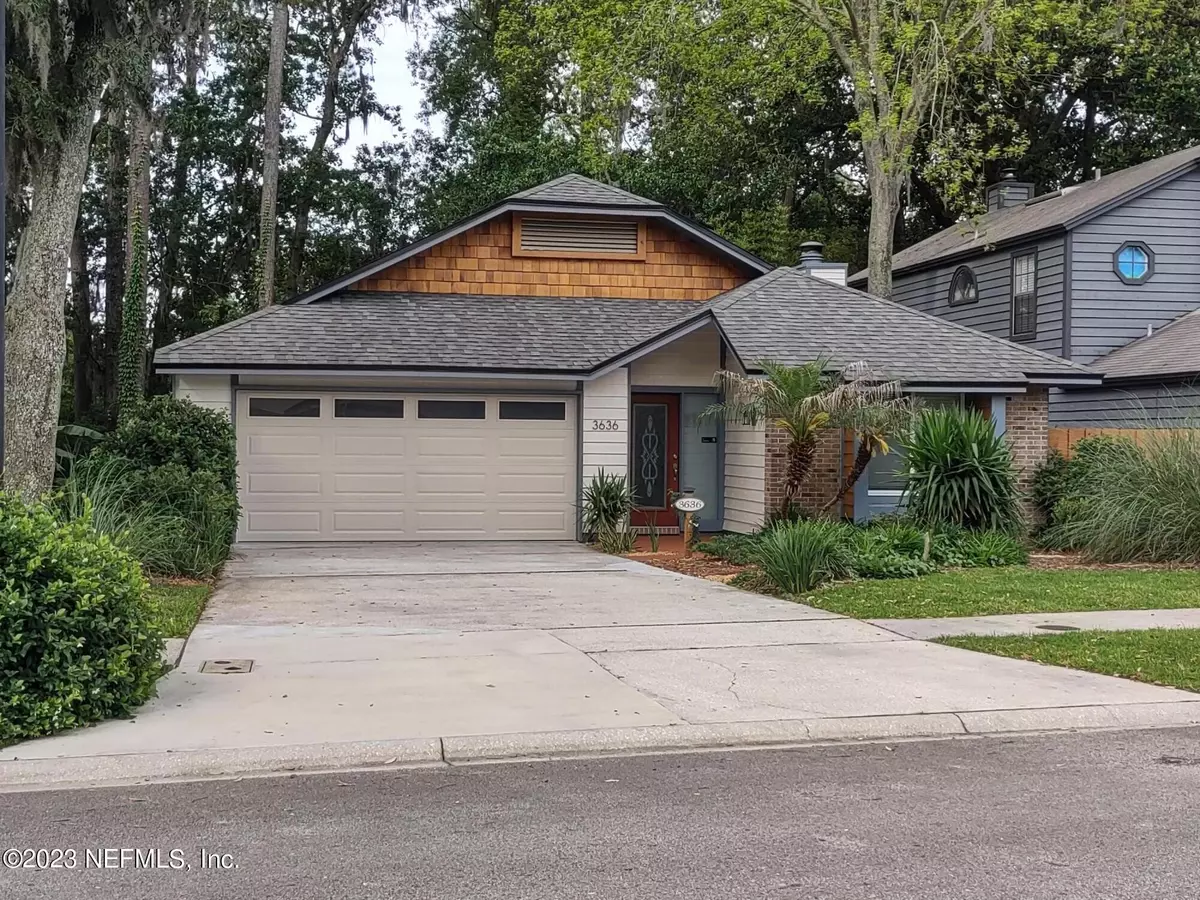$317,000
$334,000
5.1%For more information regarding the value of a property, please contact us for a free consultation.
2 Beds
2 Baths
1,416 SqFt
SOLD DATE : 08/07/2023
Key Details
Sold Price $317,000
Property Type Single Family Home
Sub Type Single Family Residence
Listing Status Sold
Purchase Type For Sale
Square Footage 1,416 sqft
Price per Sqft $223
Subdivision Marsh Creek
MLS Listing ID 1227959
Sold Date 08/07/23
Style Contemporary
Bedrooms 2
Full Baths 2
HOA Fees $55/qua
HOA Y/N Yes
Originating Board realMLS (Northeast Florida Multiple Listing Service)
Year Built 1984
Property Description
Cottage style home on Marsh Creek Ravine. Open floor plan utilizes living area to separate sizable bedrooms and walk in closets. Kitchen features stainless appliances, stone counters, large pantry, and casual dining area overlooking the ravine. Non tiled areas have solid bamboo flooring throughout. Front entry, living, and formal Dining area feature vaulted ceilings, skylights, wood burning fireplace, and built-ins. Screened in deck allows owners to enjoy Florida nature and wildlife. Double car garage and sub level storage area. Community pool, clubhouse, tennis courts, yard maintenance included in $55 month hoa. (This year has been paid for) JU and Blue Cypress Park, boat ramp, and fishing docks are short biking distance. Downtown is a short commute.
Location
State FL
County Duval
Community Marsh Creek
Area 041-Arlington
Direction Going North on University Blvd, Turn Left at the intersection of University Blvd and Fort Caroline Road. Turn right on Marsh creek, Turn right onto Bridgewood Drive . The house is the 4th on the left
Interior
Interior Features Primary Bathroom - Shower No Tub, Vaulted Ceiling(s), Walk-In Closet(s)
Heating Central
Cooling Central Air
Fireplaces Number 1
Fireplace Yes
Laundry Electric Dryer Hookup, Washer Hookup
Exterior
Garage Additional Parking
Garage Spaces 2.0
Pool None
Amenities Available Clubhouse, Maintenance Grounds
Waterfront No
Roof Type Shingle
Porch Patio, Screened
Parking Type Additional Parking
Total Parking Spaces 2
Private Pool No
Building
Lot Description Wooded
Sewer Public Sewer
Water Public
Architectural Style Contemporary
New Construction No
Others
Tax ID 1281971302
Security Features Smoke Detector(s)
Acceptable Financing Cash, Conventional, FHA, VA Loan
Listing Terms Cash, Conventional, FHA, VA Loan
Read Less Info
Want to know what your home might be worth? Contact us for a FREE valuation!

Our team is ready to help you sell your home for the highest possible price ASAP
Bought with THE LEGENDS OF REAL ESTATE

“My job is to find and attract mastery-based agents to the office, protect the culture, and make sure everyone is happy! ”







