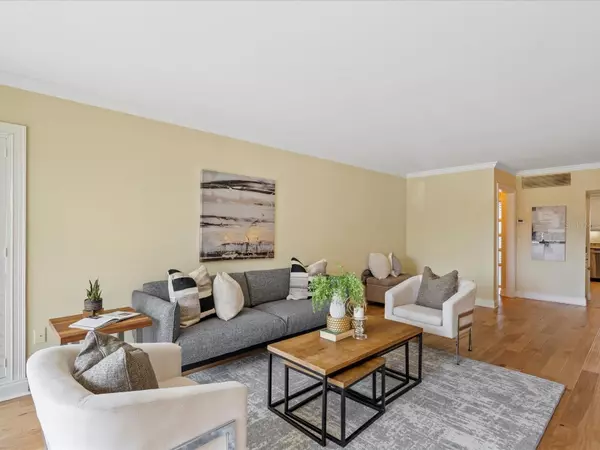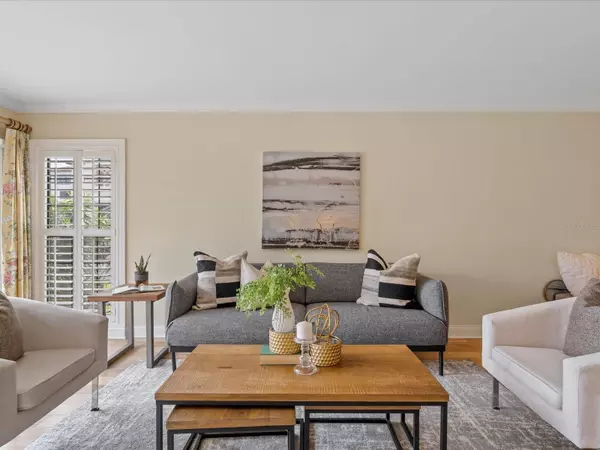$965,000
$975,000
1.0%For more information regarding the value of a property, please contact us for a free consultation.
3 Beds
2 Baths
1,734 SqFt
SOLD DATE : 07/31/2023
Key Details
Sold Price $965,000
Property Type Condo
Sub Type Condominium
Listing Status Sold
Purchase Type For Sale
Square Footage 1,734 sqft
Price per Sqft $556
Subdivision Cloisters Condo
MLS Listing ID O6101078
Sold Date 07/31/23
Bedrooms 3
Full Baths 2
Condo Fees $2,821
HOA Y/N No
Originating Board Stellar MLS
Year Built 1971
Annual Tax Amount $3,498
Property Sub-Type Condominium
Property Description
Under contract-accepting backup offers.One or more photo(s) has been virtually staged. Experience the fusion of luxury, convenience, and tranquility in this captivating three-bedroom, two-bath condominium, nestled in the heart of downtown Winter Park. Located on the tranquil shores of Lake Osceola, this quiet corner unit not only provides breathtaking views from its private balcony and sunroom, but also places you within a vibrant neighborhood full of life and charm. Upon entering this sun-filled 1734 sq. ft. home, you are welcomed by the warmth of the engineered hardwood floors and an abundance of natural light that adds to its inviting charm. The kitchen is a chef's delight, boasting stainless steel appliances and clever storage solutions. Further enhancing the refined ambiance of this sophisticated home are the features like granite countertops, plantation shutters, crown moldings, and modern electric roller shades that are subtly woven into the design. You'll find comfort and luxury in the bathrooms, equipped with walk-in showers enclosed in sleek glass, well-lit mirror spaces, and convenient storage. The master suite boasts an en-suite bathroom, ensuring your privacy and tranquility. This condominium has been thoughtfully remodeled, creating an inviting atmosphere throughout. The generous living and dining rooms are perfect for entertaining, while the cozy sunroom, doubling as an inspiring office space, invites quiet reflection with the serene lake as your backdrop. Outside your doorstep, you'll discover renowned Park Avenue shops, exceptional dining establishments, and the Winter Park Country Club and Golf Course. The convenience of covered parking, an elevator, and the building's proximity to daily amenities enhances the overall living experience. Within the complex, immerse yourself in a variety of amenities: boat docks for the seafarer, a gym for the fitness enthusiast, and an elegant community room for gatherings. Enjoy peaceful moments on the green, refresh by the poolside, or simply unwind by the serene lakefront. This residence is expertly managed by FirstService, ensuring a harmonious living experience. The charm of Winter Park Village's shopping and dining experiences, nearby fitness centers, and the intellectual allure of Rollins College are just a glimpse of what the community offers. This is more than just a home—it's a lifestyle of luxury and comfort. Don't miss your chance to create lasting memories in this sophisticated Winter Park condominium. Contact us now to schedule your private viewing. Floor plan available upon request.
Location
State FL
County Orange
Community Cloisters Condo
Zoning R-4
Interior
Interior Features Built-in Features, Ceiling Fans(s), Crown Molding, Living Room/Dining Room Combo, Master Bedroom Main Floor, Solid Wood Cabinets, Stone Counters, Thermostat, Wet Bar, Window Treatments
Heating Central, Electric, Heat Pump
Cooling Central Air
Flooring Tile, Wood
Furnishings Unfurnished
Fireplace false
Appliance Dishwasher, Disposal, Dryer, Electric Water Heater, Freezer, Microwave, Range, Refrigerator, Washer
Laundry Inside, Laundry Closet
Exterior
Exterior Feature Balcony, Irrigation System, Lighting, Outdoor Grill, Rain Gutters, Sliding Doors
Parking Features Assigned, Covered
Pool Child Safety Fence, Deck, Heated, In Ground
Community Features Buyer Approval Required, Clubhouse, Community Mailbox, Fitness Center, Pool, Sidewalks, Water Access, Waterfront
Utilities Available BB/HS Internet Available, Cable Connected, Electricity Connected, Phone Available, Public, Sewer Connected, Underground Utilities, Water Connected
Waterfront Description Lake, Lake
View Y/N 1
Water Access 1
Water Access Desc Lake,Lake - Chain of Lakes
View Pool, Water
Roof Type Membrane, Tile
Porch Enclosed, Porch
Attached Garage false
Garage false
Private Pool No
Building
Lot Description City Limits, Landscaped, Private, Sidewalk, Street Brick, Paved
Story 6
Entry Level One
Foundation Slab
Sewer Public Sewer
Water Public
Architectural Style Traditional
Structure Type Block, Stucco
New Construction false
Schools
Middle Schools Audubon Park K-8
High Schools Winter Park High
Others
Pets Allowed Yes
HOA Fee Include Cable TV, Pool, Escrow Reserves Fund, Internet, Maintenance Structure, Maintenance Grounds, Management, Pool, Sewer, Trash, Water
Senior Community No
Pet Size Medium (36-60 Lbs.)
Ownership Condominium
Monthly Total Fees $940
Acceptable Financing Cash, Conventional
Membership Fee Required None
Listing Terms Cash, Conventional
Num of Pet 2
Special Listing Condition None
Read Less Info
Want to know what your home might be worth? Contact us for a FREE valuation!

Our team is ready to help you sell your home for the highest possible price ASAP

© 2025 My Florida Regional MLS DBA Stellar MLS. All Rights Reserved.
Bought with EMPIRE NETWORK REALTY
“My job is to find and attract mastery-based agents to the office, protect the culture, and make sure everyone is happy! ”







