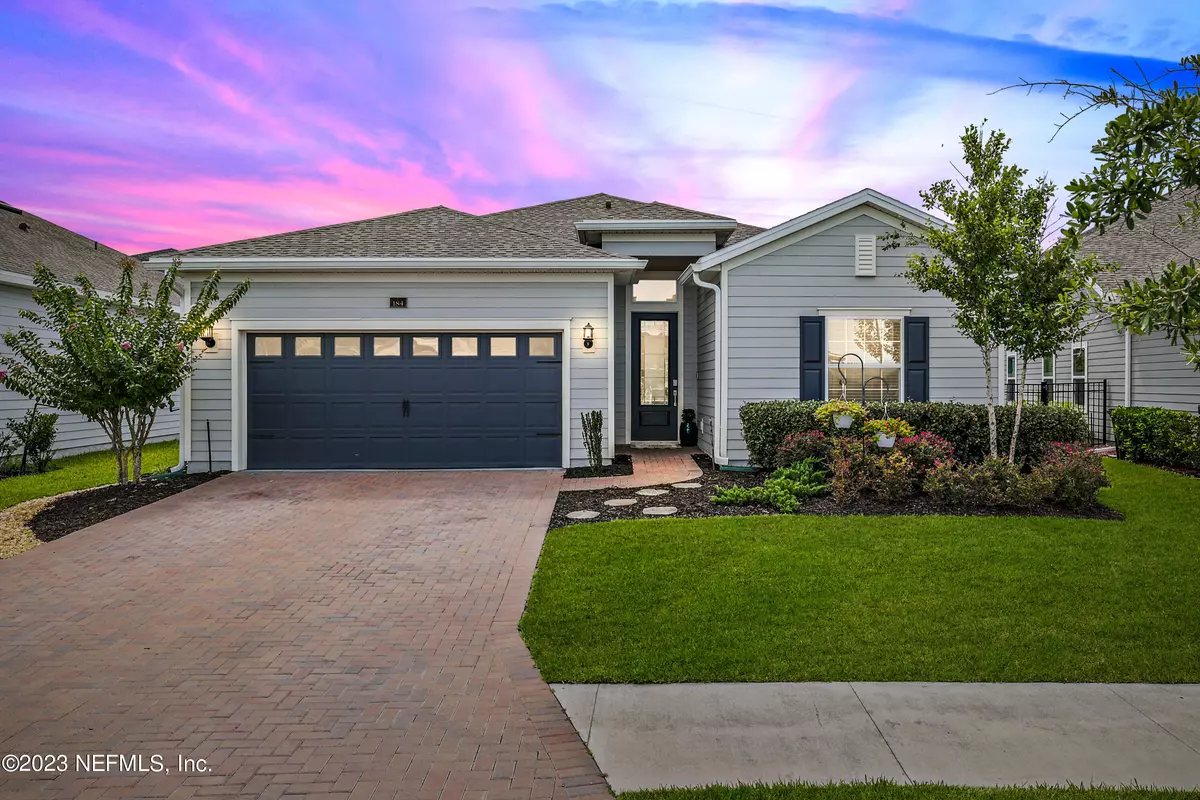$485,000
$480,000
1.0%For more information regarding the value of a property, please contact us for a free consultation.
4 Beds
3 Baths
2,027 SqFt
SOLD DATE : 07/26/2023
Key Details
Sold Price $485,000
Property Type Single Family Home
Sub Type Single Family Residence
Listing Status Sold
Purchase Type For Sale
Square Footage 2,027 sqft
Price per Sqft $239
Subdivision Shearwater
MLS Listing ID 1234363
Sold Date 07/26/23
Style Traditional
Bedrooms 4
Full Baths 3
HOA Fees $18/ann
HOA Y/N Yes
Originating Board realMLS (Northeast Florida Multiple Listing Service)
Year Built 2020
Lot Dimensions 50x120
Property Description
MULTIPLE OFFERS Received! Highest and Best Due by 12:00pm 6/29. High Ceilings & Tons of Windows Throughout! Beautiful Wood-Look Tile! Gourmet Kitchen w Elegant Quartz Countertops & White Shaker Cabinets! Huge Island/Breakfast Bar & Stainless Appliances -Fridge STAYS! Desirable Open-Concept Floor Plan! w Spacious Living & Dining Areas! Incredible Owner's Bedroom w 2 Walk-In Closets! En Suite w Dual Sink Vanity, Garden Tub & Step-in Shower! Unbeatable Screened Lanai & Fully Fenced Backyard-Plenty of Space to Play! Every Day is a Vacation w the Resort-Like Shearwater Amenities: Lazy River, Lap & Play Pool, Tennis Courts, Dog Park, Zipline & More! Close Shopping & Dining! Zoned for Top-Rated St Johns County Schools! This is the One You've Been Waiting
Location
State FL
County St. Johns
Community Shearwater
Area 304- 210 South
Direction From I-295N, Take FL-9B S. Take St Johns Pkwy Exit. Right onto County Rd 210W, Turn Left on Shearwater Pkwy. Left onto Luke Dr, turn right onto Cobalt Ln. Home is on the right.
Interior
Interior Features Breakfast Bar, Eat-in Kitchen, Entrance Foyer, Kitchen Island, Pantry, Primary Bathroom -Tub with Separate Shower, Primary Downstairs, Split Bedrooms, Walk-In Closet(s)
Heating Central, Other
Cooling Central Air
Flooring Carpet, Tile
Laundry Electric Dryer Hookup, Washer Hookup
Exterior
Garage Spaces 2.0
Fence Back Yard, Vinyl
Pool Community, None
Utilities Available Natural Gas Available
Amenities Available Boat Dock, Clubhouse, Fitness Center, Jogging Path, Playground, Tennis Court(s)
Waterfront No
Roof Type Shingle
Porch Front Porch, Patio, Porch, Screened
Total Parking Spaces 2
Private Pool No
Building
Sewer Public Sewer
Water Public
Architectural Style Traditional
Structure Type Fiber Cement,Frame
New Construction No
Schools
Elementary Schools Timberlin Creek
Middle Schools Switzerland Point
High Schools Beachside
Others
Tax ID 0100150190
Security Features Security System Owned,Smoke Detector(s)
Acceptable Financing Cash, Conventional, FHA, VA Loan
Listing Terms Cash, Conventional, FHA, VA Loan
Read Less Info
Want to know what your home might be worth? Contact us for a FREE valuation!

Our team is ready to help you sell your home for the highest possible price ASAP
Bought with BETTER HOMES & GARDENS REAL ESTATE LIFESTYLES REALTY

“My job is to find and attract mastery-based agents to the office, protect the culture, and make sure everyone is happy! ”







