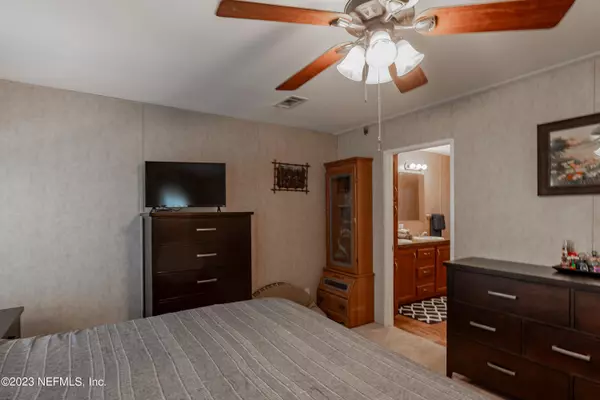$390,000
$400,000
2.5%For more information regarding the value of a property, please contact us for a free consultation.
3 Beds
2 Baths
1,620 SqFt
SOLD DATE : 07/21/2023
Key Details
Sold Price $390,000
Property Type Manufactured Home
Sub Type Manufactured Home
Listing Status Sold
Purchase Type For Sale
Square Footage 1,620 sqft
Price per Sqft $240
Subdivision Metes & Bounds
MLS Listing ID 1231292
Sold Date 07/21/23
Bedrooms 3
Full Baths 2
HOA Y/N No
Originating Board realMLS (Northeast Florida Multiple Listing Service)
Year Built 2012
Property Description
Welcome to the picturesque countryside retreat of your dreams! Nestled on a sprawling 16.36-acre working farm, this remarkable property offers the perfect blend of natural beauty and comfortable living. With a charming 3-bedroom, 2-bathroom home and delightful amenities including an above-ground pool, this is an opportunity not to be missed. The heart of the home is the well-appointed kitchen, featuring modern appliances, ample storage space, and a convenient center island. It's the perfect place to prepare delicious meals while enjoying the stunning views of the property.
Features:
Metal Roof
Whole house water filtration
12 x 16 covered front porch
10 x 20 covered back porch
6 fenced pasture
26 x 30 detached garage w/an attached 18 x 18 carport
30 x 44 workshop
24 x 30 ba Workshop and barns have water and electric.
RV hookups.
Pool has new 25 year liner.
Location
State FL
County Baker
Community Metes & Bounds
Area 503-Baker County-South
Direction I10 TAKE EXIT 333 TO 125 S, GO APPROXIMATELY 2.8 MILES TURN RIGHT ONTO MUD LAKE ROAD, GO APPROXIMATELY 4.2 MILES, TURN RIGHT ONTO BILL DAVIS ROAD GO APPROXIMATELY 1/2 MILE HOME IS ON THE LEFT
Rooms
Other Rooms Barn(s), Shed(s), Stable(s)
Interior
Interior Features Kitchen Island, Primary Bathroom -Tub with Separate Shower
Heating Central
Cooling Central Air
Flooring Carpet, Laminate
Fireplaces Number 1
Fireplaces Type Wood Burning
Fireplace Yes
Laundry Electric Dryer Hookup, Washer Hookup
Exterior
Carport Spaces 2
Fence Full
Pool Above Ground
Waterfront Yes
Waterfront Description Pond
Roof Type Metal
Porch Front Porch, Porch, Screened
Private Pool No
Building
Lot Description Wooded
Sewer Septic Tank
Water Well
New Construction No
Schools
Middle Schools Baker County
High Schools Baker County
Others
Tax ID 193S21000000000052
Acceptable Financing Cash, Conventional, FHA, USDA Loan, VA Loan
Listing Terms Cash, Conventional, FHA, USDA Loan, VA Loan
Read Less Info
Want to know what your home might be worth? Contact us for a FREE valuation!

Our team is ready to help you sell your home for the highest possible price ASAP
Bought with ENGEL & VOLKERS FIRST COAST

“My job is to find and attract mastery-based agents to the office, protect the culture, and make sure everyone is happy! ”







