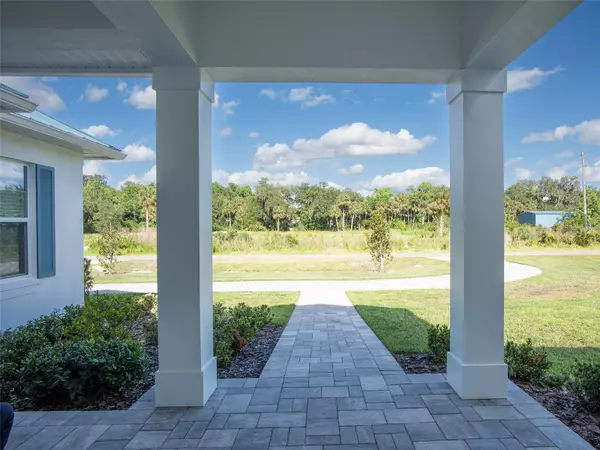$1,150,000
$1,295,000
11.2%For more information regarding the value of a property, please contact us for a free consultation.
3 Beds
3 Baths
2,804 SqFt
SOLD DATE : 07/14/2023
Key Details
Sold Price $1,150,000
Property Type Single Family Home
Sub Type Single Family Residence
Listing Status Sold
Purchase Type For Sale
Square Footage 2,804 sqft
Price per Sqft $410
Subdivision Black Hammock
MLS Listing ID O6110625
Sold Date 07/14/23
Bedrooms 3
Full Baths 3
HOA Y/N No
Originating Board Stellar MLS
Year Built 2021
Annual Tax Amount $7,208
Lot Size 2.280 Acres
Acres 2.28
Property Description
Why wait to build when you can own this Custom-Built Parade of Homes & Platinum Certified Green Home built by Silliman CitySide Homes in 2021? The house is a must see one-of-a-kind design w/pool & hot tub situated in a middle-enclosed courtyard w/an outdoor kitchen & entertainment area on 2.3 acres. Property is on a dead-end street in the beautiful Black Hammock subdivision located near 417. Lot is fully cleared & sits high & dry w/no flooding from the recent 500- year flood following Hurricane Ian in 2022. With no HOA, bring your RV & other toys to a scenic park-like property. A bonus is a separate structure called a Quonset Hut. The sq. footage of this secondary structure is not in the MLS; however, the Hut adds 1175 SF of living space with newer AC, kitchen, full bath, & washer/dryer. Some energy saving features of the main house include: Hurricane tinted solar windows, metal roof, and fully insulated concrete block exterior walls and roof. The beauty begins in the 10-foot ceiling foyer overlooking the pool, hot tub, cabana, & private backyard. Luxury vinyl wood look plank flooring creates a beautiful, consistent, & easy to maintain space. Bathrooms feature luxury tile floors. The gourmet Kitchen will delight the Chef in your family w/custom built soft close cabinets, quartz countertops, Samsung refrigerator w/Alexa, Bosch induction range w/ convection oven, dishwasher, microwave, & additional oven. Oversized island opens to the great room & dining room. 3 generous sized bedrooms plus an office along with 3 full bathrooms. The primary bedroom, with a spectacular picture window, captures the outside beauty & has a custom tray ceiling, walk-in closet, & a second spacious closet. The luxurious Bath features custom built cabinets, a soaking tub, separate walk-in frameless shower, dual sinks, a water closet & a linen closet. Step out of the sliding glass doors & you can enjoy soaking in the hot tub just steps away from the bedroom. Two alternate bedrooms share a Jack and Jill bath. Additional appointments include: a paved circular driveway, Crown molding throughout the living space, 3 zone split air conditioner, walk-in curved pantry, laundry room with cabinets & almost new Washer/Dryer, rolling solar shades & Hunter Douglas blinds, 80-gallon water heater, and has ADA accessibility from the front entrance. 3 car garage has oversized double door w/quiet side door openers along w/a custom poly-resin floor & 240-volt outlet for an electric car. The screen enclosed salt-water pool in the center of the home is surrounded by a travertine and brick paver deck w/surround sound in the pool area located in the covered cabana. All doors around the pool slide open to create over 4500 SF of indoor & outdoor living space in a screened enclosure. The summer kitchen offers a Coyote Grill w/ vent, sink & refrigerator. Plenty of room to add a fire pit & TV while viewing the sunsets and pond with a multitude of wildlife. If you like to fish, the Spring-fed pond has bass, tilapia, catfish, and croppy along with a polyresin dock. The freshly painted Quonset hut has a new A/C and includes washer, ventless dryer, & a complete kitchen including refrigerator, range, microwave & dishwasher. The sellers have design plans for the front of the Quonset hut to match the front of the main home. The property also has a 12 X 24 foot Tuff storage shed. Do not miss the opportunity to own this unique luxury one-of-a-kind property w/ peaceful surroundings and room to roam.
Location
State FL
County Seminole
Community Black Hammock
Zoning A-5
Rooms
Other Rooms Den/Library/Office, Inside Utility
Interior
Interior Features Ceiling Fans(s), Crown Molding, High Ceilings, Kitchen/Family Room Combo, Open Floorplan, Solid Surface Counters, Solid Wood Cabinets, Tray Ceiling(s), Window Treatments
Heating Central
Cooling Central Air
Flooring Ceramic Tile, Vinyl
Fireplace false
Appliance Built-In Oven, Convection Oven, Cooktop, Dishwasher, Dryer, Electric Water Heater, Exhaust Fan, Microwave, Refrigerator, Washer
Laundry Inside, Laundry Room
Exterior
Exterior Feature Outdoor Grill, Sliding Doors
Garage Spaces 3.0
Pool Gunite, Outside Bath Access, Salt Water, Screen Enclosure
Utilities Available BB/HS Internet Available, Electricity Connected, Water Connected
Waterfront Description Pond
View Y/N 1
View Pool, Trees/Woods
Roof Type Metal
Porch Covered, Front Porch, Rear Porch, Screened
Attached Garage true
Garage true
Private Pool Yes
Building
Lot Description In County, Pasture
Entry Level One
Foundation Slab
Lot Size Range 2 to less than 5
Sewer Septic Tank
Water Public
Architectural Style Contemporary
Structure Type Block, Stucco
New Construction false
Others
Pets Allowed Yes
Senior Community No
Ownership Fee Simple
Acceptable Financing Cash, Conventional, VA Loan
Listing Terms Cash, Conventional, VA Loan
Special Listing Condition None
Read Less Info
Want to know what your home might be worth? Contact us for a FREE valuation!

Our team is ready to help you sell your home for the highest possible price ASAP

© 2024 My Florida Regional MLS DBA Stellar MLS. All Rights Reserved.
Bought with LIVE FLORIDA NOW LLC

“My job is to find and attract mastery-based agents to the office, protect the culture, and make sure everyone is happy! ”







