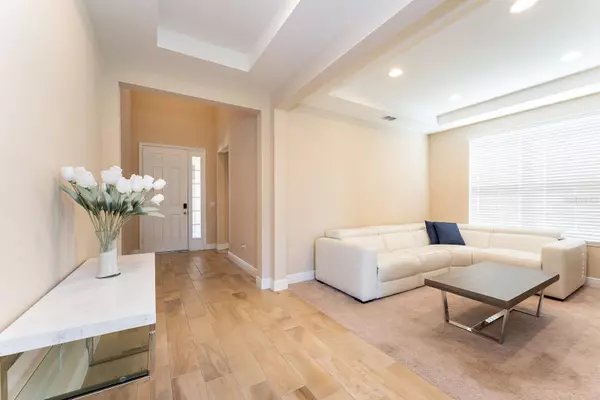$750,000
$769,999
2.6%For more information regarding the value of a property, please contact us for a free consultation.
4 Beds
3 Baths
2,735 SqFt
SOLD DATE : 07/06/2023
Key Details
Sold Price $750,000
Property Type Single Family Home
Sub Type Single Family Residence
Listing Status Sold
Purchase Type For Sale
Square Footage 2,735 sqft
Price per Sqft $274
Subdivision Orchard Hills Ph 2
MLS Listing ID O6109046
Sold Date 07/06/23
Bedrooms 4
Full Baths 3
HOA Fees $172/qua
HOA Y/N Yes
Originating Board Stellar MLS
Year Built 2017
Annual Tax Amount $7,579
Lot Size 8,276 Sqft
Acres 0.19
Property Description
Move in ready! Gorgeous and well maintained home located in a sought after Orchard Hill community. Fully furnished! Beautiful Conservation area at the back of the house giving lots of natural lights coming inside making the house very bright. The tall ceiling and light and bright open floor plan welcome you along with custom ceramic wood look title in the main living areas. The expansive gourmet kitchen features a walk in pantry, 42" inch cabinets, upgraded casework with built in desk. One bedroom with bath located in the first floor making very convenient for in laws or visitors. Large loft on the second floor. In the evening enjoy the view from the covered back patio overlooking the wooded conservation lot. The community features a resort style pool, gym, clubhouse, playgrounds and a dog park.Community zoned for schools rated "A" and private schools. Restaurants and grocery stores around. Easy access to main highways
Location
State FL
County Orange
Community Orchard Hills Ph 2
Zoning P-D
Interior
Interior Features Coffered Ceiling(s), Open Floorplan, Solid Surface Counters, Solid Wood Cabinets, Thermostat, Tray Ceiling(s), Walk-In Closet(s), Window Treatments
Heating Central, Electric
Cooling Central Air
Flooring Carpet, Ceramic Tile
Fireplace false
Appliance Built-In Oven, Convection Oven, Cooktop, Dishwasher, Disposal, Dryer, Exhaust Fan, Microwave, Refrigerator, Washer
Exterior
Exterior Feature Irrigation System, Sidewalk, Sprinkler Metered
Garage Spaces 2.0
Utilities Available BB/HS Internet Available, Cable Available, Electricity Connected, Natural Gas Available, Public, Sewer Connected, Sprinkler Meter, Street Lights, Water Available
Roof Type Shingle
Attached Garage true
Garage true
Private Pool No
Building
Entry Level Two
Foundation Slab
Lot Size Range 0 to less than 1/4
Sewer Public Sewer
Water Public
Structure Type Block, Stucco
New Construction false
Schools
Elementary Schools Keene Crossing Elementary
Middle Schools Bridgewater Middle
High Schools Windermere High School
Others
Pets Allowed Yes
Senior Community No
Ownership Fee Simple
Monthly Total Fees $172
Membership Fee Required Required
Special Listing Condition None
Read Less Info
Want to know what your home might be worth? Contact us for a FREE valuation!

Our team is ready to help you sell your home for the highest possible price ASAP

© 2025 My Florida Regional MLS DBA Stellar MLS. All Rights Reserved.
Bought with CHARLES RUTENBERG REALTY ORLANDO
“My job is to find and attract mastery-based agents to the office, protect the culture, and make sure everyone is happy! ”







