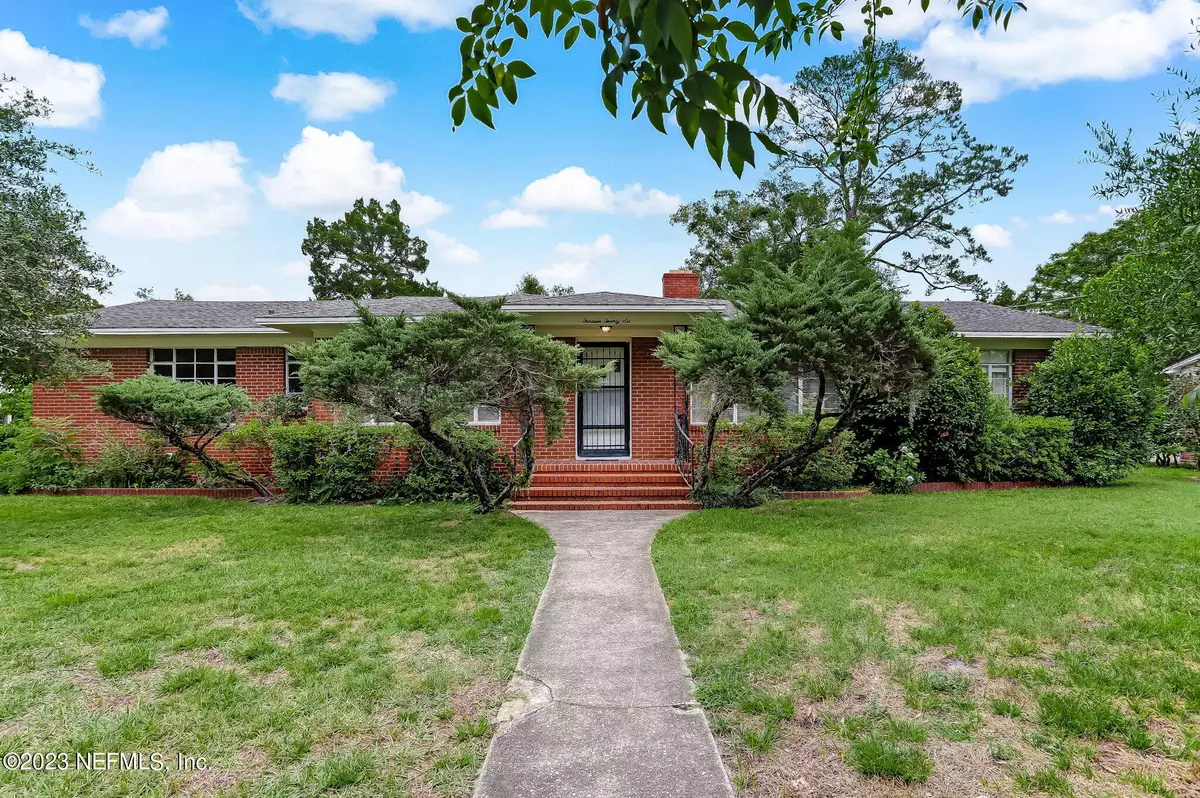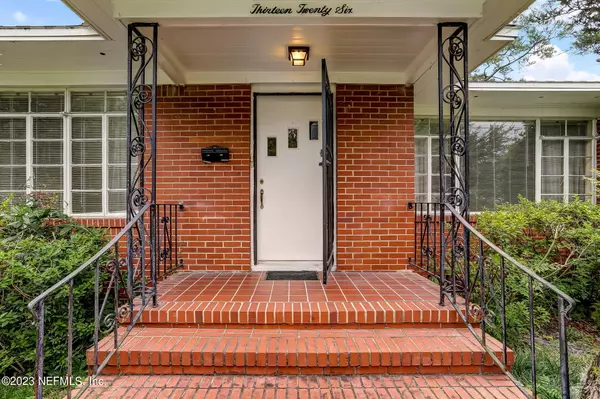$400,000
$409,900
2.4%For more information regarding the value of a property, please contact us for a free consultation.
3 Beds
3 Baths
1,895 SqFt
SOLD DATE : 06/30/2023
Key Details
Sold Price $400,000
Property Type Single Family Home
Sub Type Single Family Residence
Listing Status Sold
Purchase Type For Sale
Square Footage 1,895 sqft
Price per Sqft $211
Subdivision Ardsley
MLS Listing ID 1228384
Sold Date 06/30/23
Style Ranch
Bedrooms 3
Full Baths 2
Half Baths 1
HOA Y/N No
Originating Board realMLS (Northeast Florida Multiple Listing Service)
Year Built 1951
Property Description
A rare opportunity to live in the small, quiet, desirable neighborhood of Ardsley. If you have been looking for a home with loads of potential and good bones to make your own, this is it. With almost 1900sf, this well loved red brick ranch has been in the same family for more than 40 years. Spacious living room with wood burning fireplace, separate dining room, and den with tongue and groove pine walls. Down the hall there are 3 generous closets for ample storage, 2 bedrooms, bathroom and the Master bedroom with walk in closet and ensuite, Original hard wood floors have been preserved under the wall to wall carpet. 2-car, rear entry garage with half bath and laundry. Large lot with extra long driveway suited for multiple cars, and fenced rear yard perfect for your furry pets.
Location
State FL
County Duval
Community Ardsley
Area 011-San Marco
Direction From San Marco Square, take Hendrick Ave South; turn right onto Ardsley, left on Mundy, 2nd house on left.
Interior
Interior Features Built-in Features, Eat-in Kitchen, Pantry, Primary Bathroom - Shower No Tub, Primary Downstairs, Walk-In Closet(s)
Heating Central, Electric
Cooling Central Air, Electric
Flooring Wood
Fireplaces Number 1
Furnishings Unfurnished
Fireplace Yes
Laundry Electric Dryer Hookup, In Carport, In Garage, Washer Hookup
Exterior
Garage Attached, Garage, Garage Door Opener
Garage Spaces 2.0
Fence Back Yard
Pool None
Waterfront No
Porch Front Porch
Parking Type Attached, Garage, Garage Door Opener
Total Parking Spaces 2
Private Pool No
Building
Lot Description Sprinklers In Front, Sprinklers In Rear
Sewer Septic Tank
Water Public
Architectural Style Ranch
New Construction No
Schools
Elementary Schools Hendricks Avenue
Others
Tax ID 0999590000
Acceptable Financing Cash, Conventional
Listing Terms Cash, Conventional
Read Less Info
Want to know what your home might be worth? Contact us for a FREE valuation!

Our team is ready to help you sell your home for the highest possible price ASAP
Bought with WATSON REALTY CORP

“My job is to find and attract mastery-based agents to the office, protect the culture, and make sure everyone is happy! ”







