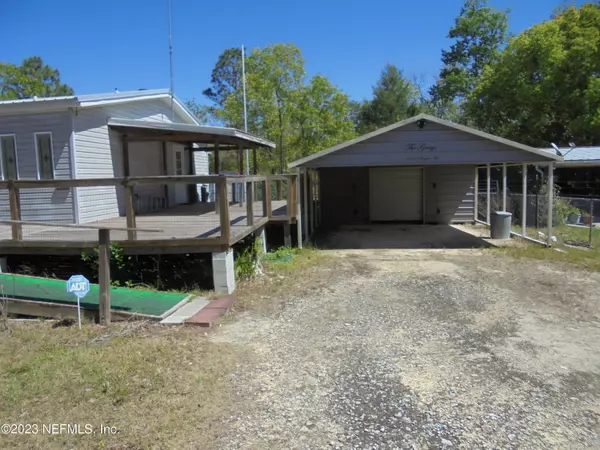$200,000
$210,000
4.8%For more information regarding the value of a property, please contact us for a free consultation.
4 Beds
2 Baths
2,356 SqFt
SOLD DATE : 06/28/2023
Key Details
Sold Price $200,000
Property Type Manufactured Home
Sub Type Manufactured Home
Listing Status Sold
Purchase Type For Sale
Square Footage 2,356 sqft
Price per Sqft $84
Subdivision Highridge Estates
MLS Listing ID 1217939
Sold Date 06/28/23
Bedrooms 4
Full Baths 2
HOA Y/N No
Originating Board realMLS (Northeast Florida Multiple Listing Service)
Year Built 2001
Lot Dimensions 0.7 ACRES
Property Description
Reduced! Country living at its FINEST! Huge 4 bdrm, 2 bath, dining rm, living rm, family rm with fireplace, large kitchen with island eat in area, master bedrm with extra sitting area, massive master bath and walkin closets. Metal roof, AC, Dish Washer & Stove under 5 yrs old. Almost an acre with covered porch, wrap around deck, covered parking, storage sheds, fully fenced, water treatment system, 8 inch closed cell insulation underneath floor for extra layer of protection, and windows tinted for energy efficiency. SOLAR PANELS only 2 years old hardly any electric bill saving you thousands of dollars every year. Sprinkler system front and back. And fruit trees everywhere Pears Peaches Plums Oranges Figs. What are you waiting for?!!!! And pick out your own floors $5k floor allowance
Location
State FL
County Clay
Community Highridge Estates
Area 151-Keystone Heights
Direction State Road 21 S/Blanding Blvd S, left to State Route 100 E/E Walter Drive, left to Swarthmore Drive, right to stay on Swarthmore Drive, left on Dennison Ave, Left on Baylor Ave, Blue fence on left
Rooms
Other Rooms Shed(s)
Interior
Interior Features Built-in Features, Eat-in Kitchen, Kitchen Island, Pantry, Primary Bathroom -Tub with Separate Shower, Split Bedrooms, Vaulted Ceiling(s), Walk-In Closet(s)
Heating Central
Cooling Central Air
Flooring Laminate, Tile
Fireplaces Number 1
Fireplace Yes
Laundry Electric Dryer Hookup, Washer Hookup
Exterior
Carport Spaces 2
Fence Full
Pool None
Waterfront No
Roof Type Metal
Porch Covered, Deck, Front Porch, Patio, Porch, Screened, Wrap Around
Private Pool No
Building
Lot Description Sprinklers In Front, Sprinklers In Rear
Sewer Septic Tank
Water Well
Structure Type Vinyl Siding
New Construction No
Others
Tax ID 21082300330700000
Security Features Smoke Detector(s)
Acceptable Financing Cash, Conventional, FHA, VA Loan
Listing Terms Cash, Conventional, FHA, VA Loan
Read Less Info
Want to know what your home might be worth? Contact us for a FREE valuation!

Our team is ready to help you sell your home for the highest possible price ASAP
Bought with BYERS PROPERTIES, INC.

“My job is to find and attract mastery-based agents to the office, protect the culture, and make sure everyone is happy! ”







