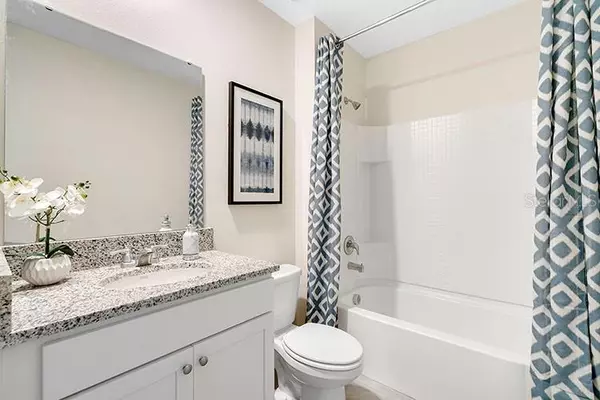$467,990
$459,990
1.7%For more information regarding the value of a property, please contact us for a free consultation.
5 Beds
4 Baths
2,807 SqFt
SOLD DATE : 06/28/2023
Key Details
Sold Price $467,990
Property Type Single Family Home
Sub Type Single Family Residence
Listing Status Sold
Purchase Type For Sale
Square Footage 2,807 sqft
Price per Sqft $166
Subdivision Westridge Park
MLS Listing ID O6055194
Sold Date 06/28/23
Bedrooms 5
Full Baths 3
Half Baths 1
Construction Status Financing
HOA Fees $55/qua
HOA Y/N Yes
Originating Board Stellar MLS
Year Built 2022
Annual Tax Amount $165
Lot Size 5,227 Sqft
Acres 0.12
Property Description
Under Construction. THE ELLE in Westridge Park ***2 STORY BLOCK CONSTRUCTION This home has 5 bedrooms & 3.5 baths. Open concept living space that's just right for the needs and comfort your family desires & includes our Home is Connected Smart Home technology. The kitchen is open to the family room & offers a large separate island that has loads of preparation surface & a breakfast bar for meals. The dining room accommodates a 6-seater table. If you need space this home has exactly what you are looking for. Everyone will enjoy their own separate space so they can relax, read, learn & play games. The main floor owner's suite offers a walk-in closet, linen closet, dual sinks. Upstairs you'll find a large 2nd living room with plenty of space enjoy movies & games. Whether you're downstairs or up you'll love the space this home offers. The amenities include a swimming pool for those hot Florida days when it's time to relax & play with friends/family.
Location
State FL
County Orange
Community Westridge Park
Zoning P-D
Interior
Interior Features Eat-in Kitchen, Kitchen/Family Room Combo, Living Room/Dining Room Combo, Master Bedroom Main Floor, Open Floorplan, Solid Surface Counters, Split Bedroom, Thermostat, Walk-In Closet(s)
Heating Central, Electric
Cooling Central Air
Flooring Carpet, Ceramic Tile
Furnishings Unfurnished
Fireplace false
Appliance Dishwasher, Disposal, Electric Water Heater, Microwave, Range
Exterior
Exterior Feature Irrigation System, Sidewalk, Sliding Doors, Sprinkler Metered
Garage Spaces 2.0
Pool Other
Community Features Deed Restrictions, Park, Playground, Pool, Sidewalks
Utilities Available Cable Available, Electricity Available, Phone Available, Sewer Connected, Street Lights, Underground Utilities, Water Available
Amenities Available Park, Playground, Pool
Waterfront false
Roof Type Shingle
Attached Garage true
Garage true
Private Pool No
Building
Entry Level Two
Foundation Slab
Lot Size Range 0 to less than 1/4
Builder Name D.R. Horton
Sewer Public Sewer
Water Public
Structure Type Block, Stucco
New Construction true
Construction Status Financing
Others
Pets Allowed Yes
HOA Fee Include Pool, Pool
Senior Community No
Ownership Fee Simple
Monthly Total Fees $55
Acceptable Financing Cash, Conventional, FHA, USDA Loan, VA Loan
Membership Fee Required Required
Listing Terms Cash, Conventional, FHA, USDA Loan, VA Loan
Special Listing Condition None
Read Less Info
Want to know what your home might be worth? Contact us for a FREE valuation!

Our team is ready to help you sell your home for the highest possible price ASAP

© 2024 My Florida Regional MLS DBA Stellar MLS. All Rights Reserved.
Bought with STELLAR NON-MEMBER OFFICE

“My job is to find and attract mastery-based agents to the office, protect the culture, and make sure everyone is happy! ”







