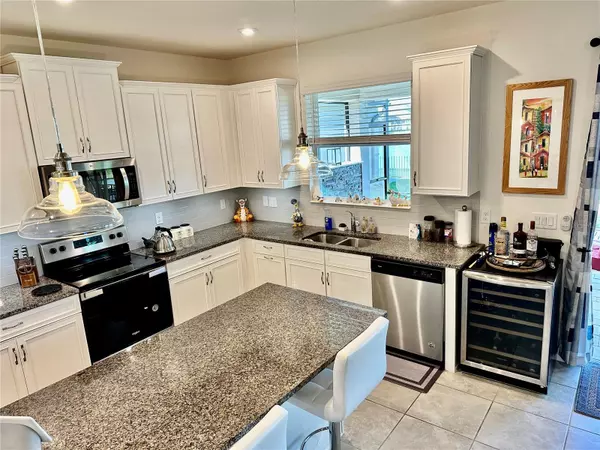$655,000
$669,000
2.1%For more information regarding the value of a property, please contact us for a free consultation.
5 Beds
4 Baths
3,162 SqFt
SOLD DATE : 06/20/2023
Key Details
Sold Price $655,000
Property Type Single Family Home
Sub Type Single Family Residence
Listing Status Sold
Purchase Type For Sale
Square Footage 3,162 sqft
Price per Sqft $207
Subdivision Tapestry-Ph 5
MLS Listing ID O6096951
Sold Date 06/20/23
Bedrooms 5
Full Baths 3
Half Baths 1
Construction Status Inspections
HOA Fees $145/qua
HOA Y/N Yes
Originating Board Stellar MLS
Year Built 2020
Annual Tax Amount $6,736
Lot Size 5,662 Sqft
Acres 0.13
Property Description
Be welcomed home to this fully upgraded designer home built in 2020 with FIVE BEDROOMS, three full baths plus study/office/ media room inside the pristine 24-hour guard-gated Tapestry community. The house offers lots of privacy as it sits on a WATER FRONT lot with only one neighbor. The huge backyard features a large screened covered patio with it's own fireplace. The chef’s kitchen features quartz countertops with an oversized island, stainless steel appliances, wood cabinets, and a Walk-in Pantry! This house has so many upgrades it is hard to mention all; most notably the recessed ceilings with integrated lighting, electric fireplace, all upgraded modern baths with top-of-the-line fixtures. The house offers an abundance of natural light and features energy-efficient windows. The community has a lakefront clubhouse, which is just around the corner from the house, with a gym, a pool with grills, a water play park, and a water slide and lifeguard on duty during the day - enjoy taking a stroll around the community lake and fountain! All of this just minutes from The Loop stores and complex, supermarkets, restaurants, theme parks, airport and major highways.
Location
State FL
County Osceola
Community Tapestry-Ph 5
Zoning R-1
Rooms
Other Rooms Den/Library/Office, Formal Dining Room Separate, Inside Utility
Interior
Interior Features Built-in Features, Ceiling Fans(s), Coffered Ceiling(s), Eat-in Kitchen, High Ceilings, Kitchen/Family Room Combo, Open Floorplan, Solid Surface Counters, Thermostat, Walk-In Closet(s), Window Treatments
Heating Electric
Cooling Central Air
Flooring Carpet, Ceramic Tile
Fireplaces Type Electric
Furnishings Unfurnished
Fireplace true
Appliance Dishwasher, Disposal, Dryer, Microwave, Range, Refrigerator, Washer
Laundry Laundry Room
Exterior
Exterior Feature Lighting, Sidewalk, Sliding Doors
Garage Driveway, Garage Door Opener
Garage Spaces 2.0
Community Features Gated, Park, Playground, Pool
Utilities Available Cable Available, Electricity Connected, Sewer Connected, Street Lights, Underground Utilities, Water Connected
Amenities Available Security
Waterfront Description Pond
View Park/Greenbelt, Water
Roof Type Shingle
Porch Covered, Patio, Screened
Attached Garage true
Garage true
Private Pool No
Building
Story 2
Entry Level Two
Foundation Slab
Lot Size Range 0 to less than 1/4
Sewer Public Sewer
Water Public
Architectural Style Contemporary, Florida
Structure Type Block, Stucco
New Construction false
Construction Status Inspections
Schools
Elementary Schools Floral Ridge Elementary
Middle Schools Kissimmee Middle
High Schools Osceola High School
Others
Pets Allowed Yes
Senior Community No
Pet Size Medium (36-60 Lbs.)
Ownership Fee Simple
Monthly Total Fees $145
Acceptable Financing Cash, Conventional, FHA, VA Loan
Membership Fee Required Required
Listing Terms Cash, Conventional, FHA, VA Loan
Num of Pet 2
Special Listing Condition None
Read Less Info
Want to know what your home might be worth? Contact us for a FREE valuation!

Our team is ready to help you sell your home for the highest possible price ASAP

© 2024 My Florida Regional MLS DBA Stellar MLS. All Rights Reserved.
Bought with COMPASS FLORIDA LLC

“My job is to find and attract mastery-based agents to the office, protect the culture, and make sure everyone is happy! ”







