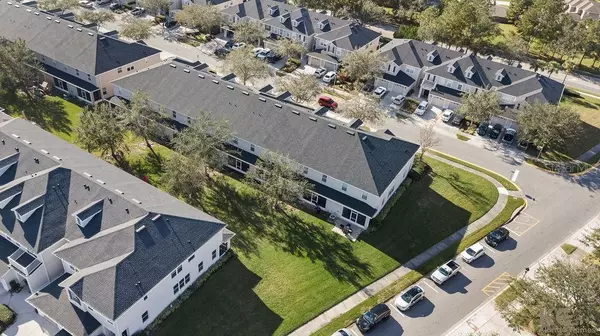$395,000
$395,000
For more information regarding the value of a property, please contact us for a free consultation.
3 Beds
3 Baths
2,005 SqFt
SOLD DATE : 06/15/2023
Key Details
Sold Price $395,000
Property Type Townhouse
Sub Type Townhouse
Listing Status Sold
Purchase Type For Sale
Square Footage 2,005 sqft
Price per Sqft $197
Subdivision Avalon Lakes Ph 03 Village A & B
MLS Listing ID S5079202
Sold Date 06/15/23
Bedrooms 3
Full Baths 2
Half Baths 1
Construction Status Inspections
HOA Fees $200/mo
HOA Y/N Yes
Originating Board Stellar MLS
Year Built 2005
Annual Tax Amount $4,238
Lot Size 5,662 Sqft
Acres 0.13
Lot Dimensions 110x35x82x17x23x47
Property Description
This welcoming full furnished townhouse will spark joy right when you enter into the bright and sun-filled end unit of the largest floor plan townhome in Avalon Lakes. The unit has been completely remodeled with new tile and laminate flooring, new kitchen cabinets and all new stainless-steel appliances, granite kitchen countertops, newer A/C and newer hot water heater. . The 2,185 square feet in this large townhome and the amazing floor plan with a huge bonus room and a split bedroom layout upstairs make this unit feel like a single-family house rather than a townhouse. The relaxing screened-in patio outside comes with the exceptional added value that the view is open and free instead of looking into your neighbor’s backyard. The patio also offers access to a storage room and has been upgraded with an additional paved seating area outside of the screen enclosure for more enjoyment of the wonderful location. Plenty of windows alongside this end unit provide sweeping views of the green space around you. The community pool is a quick minute across the street and access into and out of the community is just around the corner. Great schools, proximity to shopping, dining, and major roads, and the impeccably kept move-in ready condition of this townhouse make this place the newest and hottest house to bid on.
Location
State FL
County Orange
Community Avalon Lakes Ph 03 Village A & B
Zoning P-D
Interior
Interior Features Ceiling Fans(s), Coffered Ceiling(s), Eat-in Kitchen, Solid Wood Cabinets, Split Bedroom, Stone Counters, Thermostat, Walk-In Closet(s)
Heating Central
Cooling Central Air
Flooring Carpet, Ceramic Tile, Laminate
Furnishings Furnished
Fireplace false
Appliance Dishwasher, Disposal, Dryer, Electric Water Heater, Microwave, Range, Refrigerator, Washer
Exterior
Exterior Feature Irrigation System, Lighting, Sidewalk, Sliding Doors, Storage
Garage Spaces 1.0
Community Features Deed Restrictions, Gated, No Truck/RV/Motorcycle Parking, Playground, Pool, Sidewalks, Tennis Courts
Utilities Available Cable Connected, Electricity Connected, Phone Available, Sewer Connected, Street Lights, Underground Utilities, Water Connected
Waterfront false
Roof Type Shingle
Porch Covered, Rear Porch, Screened
Attached Garage true
Garage true
Private Pool No
Building
Lot Description Paved, Private
Entry Level Two
Foundation Slab
Lot Size Range 0 to less than 1/4
Sewer Public Sewer
Water Public
Architectural Style Other
Structure Type Block, Stucco
New Construction false
Construction Status Inspections
Others
Pets Allowed Yes
HOA Fee Include Guard - 24 Hour, Common Area Taxes, Pool, Maintenance Structure, Maintenance Grounds, Private Road
Senior Community No
Ownership Fee Simple
Monthly Total Fees $300
Acceptable Financing Cash, Conventional, FHA, VA Loan
Membership Fee Required Required
Listing Terms Cash, Conventional, FHA, VA Loan
Special Listing Condition None
Read Less Info
Want to know what your home might be worth? Contact us for a FREE valuation!

Our team is ready to help you sell your home for the highest possible price ASAP

© 2024 My Florida Regional MLS DBA Stellar MLS. All Rights Reserved.
Bought with YOUNG REAL ESTATE

“My job is to find and attract mastery-based agents to the office, protect the culture, and make sure everyone is happy! ”







