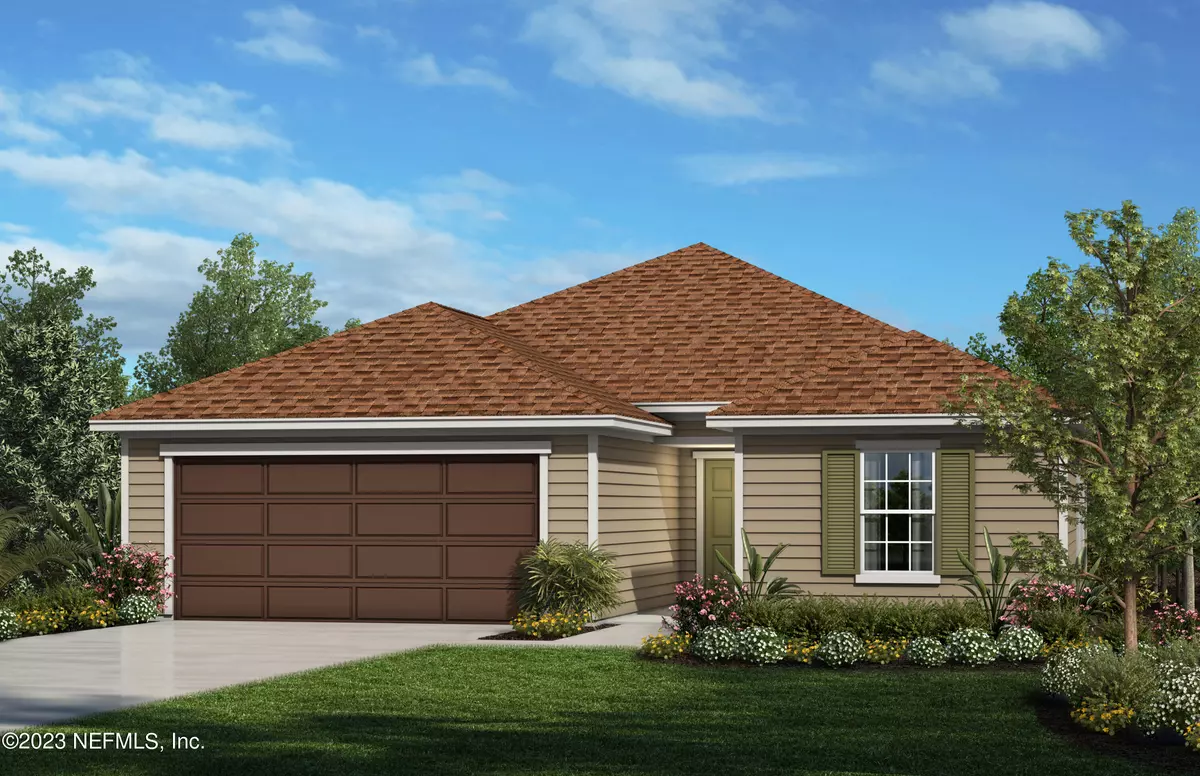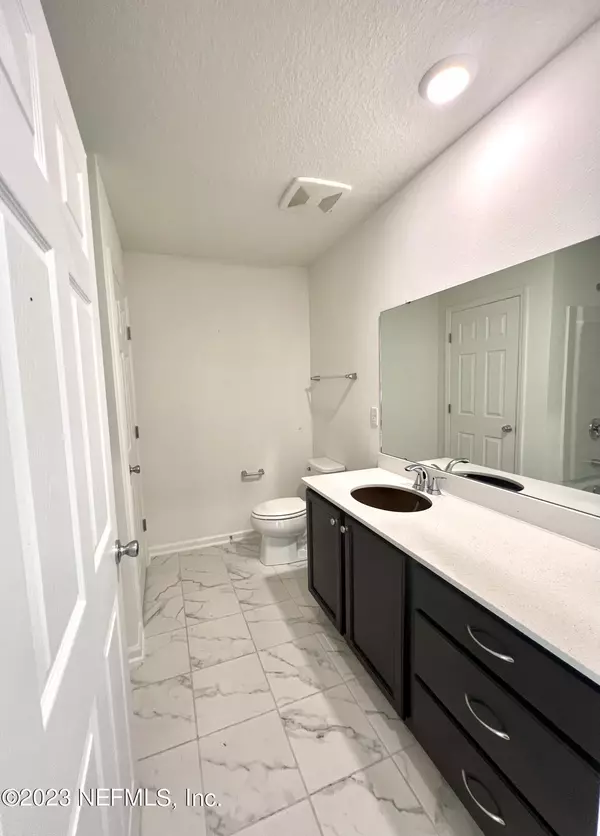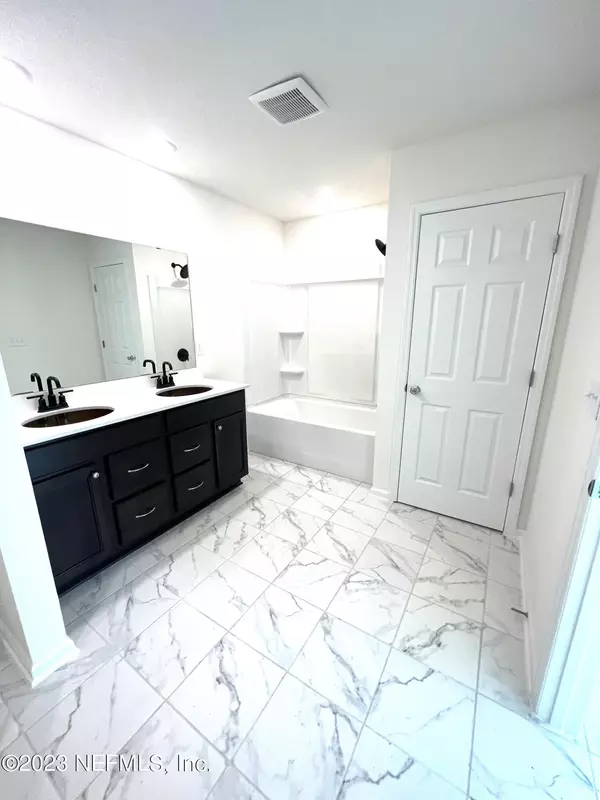$320,000
$320,000
For more information regarding the value of a property, please contact us for a free consultation.
4 Beds
2 Baths
1,707 SqFt
SOLD DATE : 06/08/2023
Key Details
Sold Price $320,000
Property Type Single Family Home
Sub Type Single Family Residence
Listing Status Sold
Purchase Type For Sale
Square Footage 1,707 sqft
Price per Sqft $187
Subdivision Anabelle Island
MLS Listing ID 1221099
Sold Date 06/08/23
Style Ranch
Bedrooms 4
Full Baths 2
Construction Status Under Construction
HOA Fees $7/ann
HOA Y/N Yes
Originating Board realMLS (Northeast Florida Multiple Listing Service)
Year Built 2023
Property Description
Ask us about our closing cost contribution on this home. The Innovative floor plan of this 1707 square feet, 4-bedroom, 2- bathroom home speaks for itself the minute you walk through the front door. Passing by two secondary bedrooms with a shared bath, a wide hallway leads into the kitchen open to the living room with vaulted 10 feet ceilings and plenty of natural light. The modern espresso cabinets take contrast to a lighter granite countertop with plenty of prep space, including room centered island. The kitchen is further complimented with stainless-steel Whirlpool® appliances, including a gas range-oven, dishwasher and vented to the outside microwave-hood combo. Just past the dining area and through the glass door you will find your own private covered patio facing to a wooded wetlands surrounding Anabelle Island. The owner's suite is completed with private owners' bath with double vanity sinks and a spacious walk-in closet. This home features a finished and attached two car garage and is directly across from the community's park. It sits on fully sodded and irrigated pie-shaped homesite with ample of space to next door neighbors and is complimented with professional landscaping. This home is Energy Star certified by a third-party inspector. Future amenities at Anabelle Island include a swimming pool, playground, splash pad and more.
Location
State FL
County Clay
Community Anabelle Island
Area 163-Lake Asbury Area
Direction From US-17, turn right on Russell Rd. W. After 0.6 mi., turn right on Russell Rd. NE. Continue for 2.7 mi. and turn left on Sandridge Rd. to community on the right.
Interior
Interior Features Entrance Foyer, Kitchen Island, Pantry, Primary Bathroom - Tub with Shower, Split Bedrooms, Vaulted Ceiling(s), Walk-In Closet(s)
Heating Central, Heat Pump
Cooling Central Air
Flooring Tile
Exterior
Parking Features Attached, Garage, Garage Door Opener
Garage Spaces 2.0
Pool Community
Utilities Available Natural Gas Available
Amenities Available Laundry, Playground
Roof Type Shingle
Porch Covered, Patio
Total Parking Spaces 2
Private Pool No
Building
Lot Description Sprinklers In Front, Sprinklers In Rear, Wooded
Water Public
Architectural Style Ranch
Structure Type Fiber Cement,Frame
New Construction Yes
Construction Status Under Construction
Others
HOA Name Sovereign & Jacobs
Tax ID 39052501009701017
Security Features Smoke Detector(s)
Acceptable Financing Cash, Conventional, FHA, VA Loan
Listing Terms Cash, Conventional, FHA, VA Loan
Read Less Info
Want to know what your home might be worth? Contact us for a FREE valuation!

Our team is ready to help you sell your home for the highest possible price ASAP

“My job is to find and attract mastery-based agents to the office, protect the culture, and make sure everyone is happy! ”







