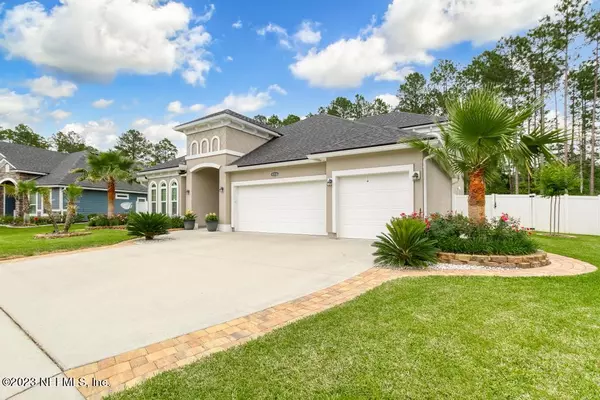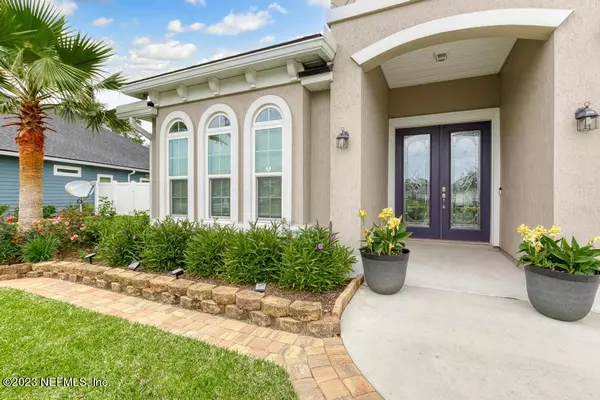$549,000
$549,000
For more information regarding the value of a property, please contact us for a free consultation.
5 Beds
4 Baths
3,254 SqFt
SOLD DATE : 06/02/2023
Key Details
Sold Price $549,000
Property Type Single Family Home
Sub Type Single Family Residence
Listing Status Sold
Purchase Type For Sale
Square Footage 3,254 sqft
Price per Sqft $168
Subdivision Plummer Creek
MLS Listing ID 1224136
Sold Date 06/02/23
Bedrooms 5
Full Baths 4
HOA Fees $52/ann
HOA Y/N Yes
Originating Board realMLS (Northeast Florida Multiple Listing Service)
Year Built 2019
Lot Dimensions 72x131x109x110
Property Description
Plummer Creek! Come see this Dream Finders Avalon II floor plan with 5 bedrooms, 4 bathrooms and a 3 car garage. Totaling 4266 sq ft. featuring an exquisite front entrance, marble tile flooring in main areas, open floor plan design, coffered ceilings in the living area and master bedroom. Kitchen boasts 42'' inch cabinets, chef island, granite countertops, whirlpool flat top stove, double oven and walk-in pantry. Master bathroom includes double vanities, a garden tub and walk-in shower. Make your way up the beautiful staircase to the additional living area, bedroom with plenty of closet space and bathroom. Plus a WHOLE house Generac generator, screened lanai which is perfect for grilling or entertaining. Fully fenced backyard with white vinyl fencing. Amenities include pool, playground, playground kayak launch and dock. No CDD Fees. Wildlight is an ''A'' rated school district. Close to I-95, JIA and Amelia Island.
Location
State FL
County Nassau
Community Plummer Creek
Area 492-Nassau County-W Of I-95/N To State Line
Direction From I95, head west on SR 200. Turn left onto Plummer Creek Dr. Left on Red Knot way Home is the on left.
Interior
Interior Features Entrance Foyer, Kitchen Island, Pantry, Primary Bathroom -Tub with Separate Shower, Split Bedrooms, Walk-In Closet(s)
Heating Central
Cooling Central Air
Flooring Tile
Laundry Electric Dryer Hookup, Washer Hookup
Exterior
Garage Spaces 3.0
Fence Vinyl
Pool Community, None
Amenities Available Basketball Court, Boat Dock, Playground
Waterfront No
Roof Type Shingle
Porch Patio
Total Parking Spaces 3
Private Pool No
Building
Lot Description Sprinklers In Front, Sprinklers In Rear
Sewer Public Sewer
Water Public
Structure Type Frame,Stucco
New Construction No
Others
Tax ID 122N26160400560000
Security Features Smoke Detector(s)
Acceptable Financing Cash, Conventional, FHA, VA Loan
Listing Terms Cash, Conventional, FHA, VA Loan
Read Less Info
Want to know what your home might be worth? Contact us for a FREE valuation!

Our team is ready to help you sell your home for the highest possible price ASAP
Bought with PUBLIC SERVICES REALTY

“My job is to find and attract mastery-based agents to the office, protect the culture, and make sure everyone is happy! ”







