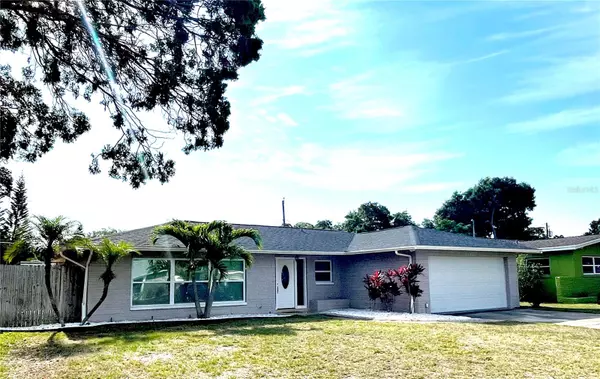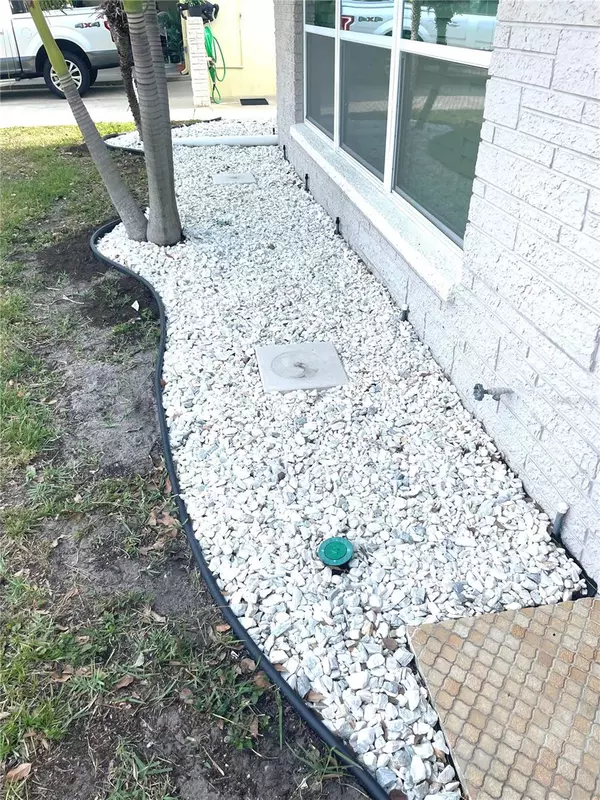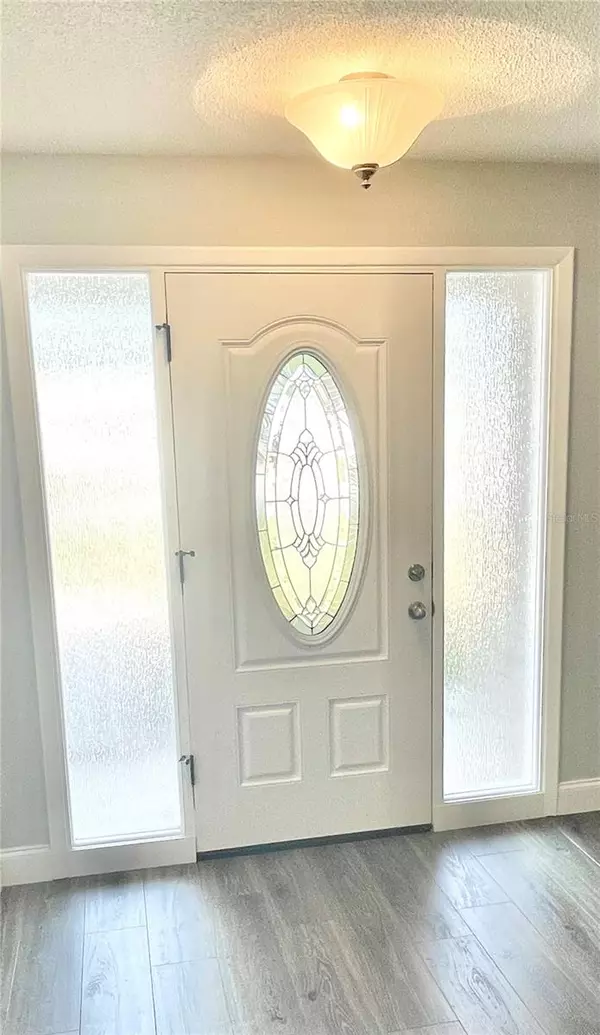$560,000
$549,900
1.8%For more information regarding the value of a property, please contact us for a free consultation.
3 Beds
2 Baths
1,553 SqFt
SOLD DATE : 05/31/2023
Key Details
Sold Price $560,000
Property Type Single Family Home
Sub Type Single Family Residence
Listing Status Sold
Purchase Type For Sale
Square Footage 1,553 sqft
Price per Sqft $360
Subdivision Dunedin Isles Estates 1St Add
MLS Listing ID U8199921
Sold Date 05/31/23
Bedrooms 3
Full Baths 2
Construction Status No Contingency
HOA Y/N No
Originating Board Stellar MLS
Year Built 1973
Annual Tax Amount $5,653
Lot Size 7,405 Sqft
Acres 0.17
Lot Dimensions 70X106
Property Description
VIRTUALLY EVERYTHING YOU SEE INSIDE THIS HOUSE HAS BEEN UPDATED. GORGEOUS AND LIKE NEW. Make this your new Dunedin Address. Open floor plan with stunning open kitchen. Pictures don't do it justice. You must see this home. The list of updated features includes: shingle roof 2018, double pane windows, plantation shutters in living room, kitchen cabinets and counters (granite) stainless appliances, new lighting, ceiling fans, interior doors, custom front door, added attic insulation, laminate plank flooring, carpet in bedrooms, architectural base molding, bathrooms fully updated, wind-rated garage door, electrical panel, garage door opener and 66-gallon solar assisted water heater, fenced back yard. Hot tub on screened lanai conveys. Hardly used washer and dryer in inside laundry room convey. Upgraded smoke and carbon monoxide detectors. Since the major remodel in 2018 the home has had very limited use as a private vacation home. The oversized garage has a work bench and LOTS of storage cabinets. This one is SWEEEEET. It even comes with a preventative subterranean termite warranty. Located on a quiet street not far from famous downtown Dunedin where you can legally drive your golf cart. Elementary school is walking distance. World famous beaches and parks are nearby. Come find out why they call it "Delightful Dunedin".
Location
State FL
County Pinellas
Community Dunedin Isles Estates 1St Add
Zoning SFR
Rooms
Other Rooms Attic, Great Room, Inside Utility
Interior
Interior Features Ceiling Fans(s), Eat-in Kitchen, Master Bedroom Main Floor, Open Floorplan, Solid Wood Cabinets, Split Bedroom, Stone Counters, Walk-In Closet(s), Window Treatments
Heating Central, Electric, Heat Pump
Cooling Central Air
Flooring Carpet, Ceramic Tile, Laminate
Furnishings Unfurnished
Fireplace false
Appliance Dryer, Electric Water Heater, Exhaust Fan, Freezer, Ice Maker, Microwave, Range, Refrigerator, Solar Hot Water, Washer
Laundry Inside, Laundry Room
Exterior
Exterior Feature French Doors
Parking Features Driveway, Garage Door Opener, Workshop in Garage
Garage Spaces 2.0
Fence Vinyl, Wood
Community Features Golf Carts OK
Utilities Available Public, Sewer Connected
Roof Type Shingle
Porch Covered, Rear Porch, Screened
Attached Garage true
Garage true
Private Pool No
Building
Lot Description City Limits, Paved
Entry Level One
Foundation Slab
Lot Size Range 0 to less than 1/4
Sewer Public Sewer
Water Public
Architectural Style Ranch
Structure Type Concrete, Stucco
New Construction true
Construction Status No Contingency
Schools
Elementary Schools San Jose Elementary-Pn
Middle Schools Palm Harbor Middle-Pn
High Schools Dunedin High-Pn
Others
Pets Allowed Yes
Senior Community No
Ownership Fee Simple
Acceptable Financing Cash, Conventional, FHA, VA Loan
Listing Terms Cash, Conventional, FHA, VA Loan
Special Listing Condition None
Read Less Info
Want to know what your home might be worth? Contact us for a FREE valuation!

Our team is ready to help you sell your home for the highest possible price ASAP

© 2025 My Florida Regional MLS DBA Stellar MLS. All Rights Reserved.
Bought with GERIA REALTY, LLC
“My job is to find and attract mastery-based agents to the office, protect the culture, and make sure everyone is happy! ”







