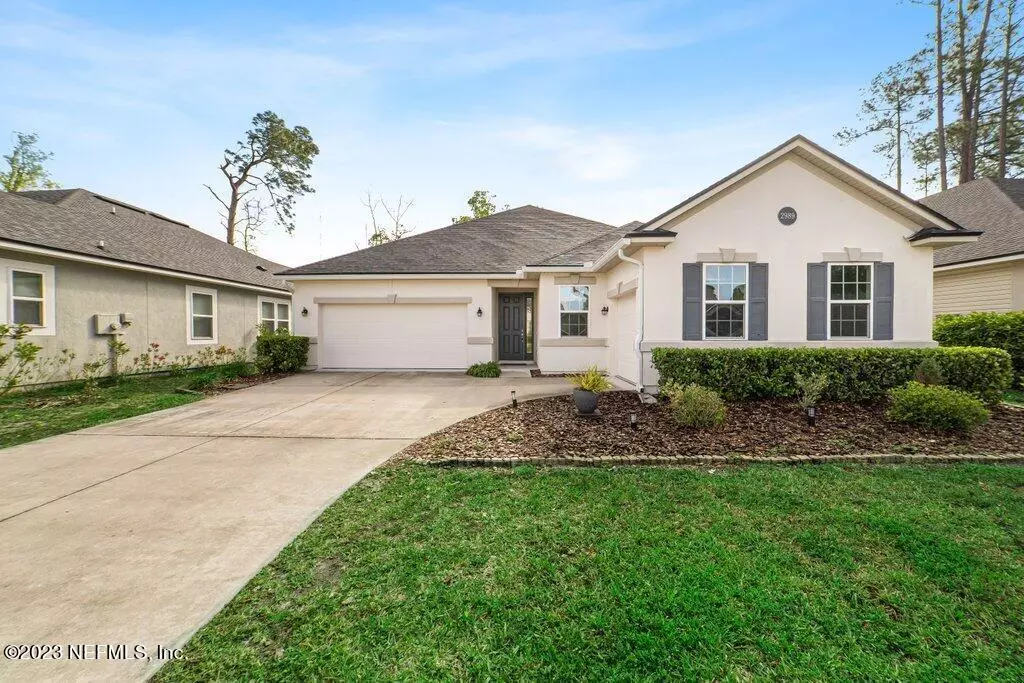$487,000
$499,900
2.6%For more information regarding the value of a property, please contact us for a free consultation.
4 Beds
4 Baths
2,894 SqFt
SOLD DATE : 05/18/2023
Key Details
Sold Price $487,000
Property Type Single Family Home
Sub Type Single Family Residence
Listing Status Sold
Purchase Type For Sale
Square Footage 2,894 sqft
Price per Sqft $168
Subdivision Woodlands
MLS Listing ID 1218498
Sold Date 05/18/23
Style Traditional
Bedrooms 4
Full Baths 3
Half Baths 1
HOA Fees $41/ann
HOA Y/N Yes
Originating Board realMLS (Northeast Florida Multiple Listing Service)
Year Built 2017
Property Description
Stunning MOVE-IN READY 3 car garage home! 3 bedrooms downstairs + a MASSIVE bonus room upstairs that can serve as another bedroom. Bonus has a walk-in closet + a full bathroom. First floor has a split floor plan w/primary bedroom suite at the rear of the home & 2 bedrooms + a FULL bath towards the front. Great room is open to the gorgeous kitchen w/large island, QUARTZ countertops & dining area. Flex room downstairs has French Doors, can be used as an office, play/dining room or 5th bedroom. Great & flex rooms feature brand NEW luxury vinyl plank, the rest of the home has ceramic tile & brand NEW carpet! 1st floor also has a half bath & storage closet under stairs. Spacious screened lanai is great for enjoying the private backyard. Great location near the town center, hospital, JTB & I-95! I-95!
Location
State FL
County Duval
Community Woodlands
Area 022-Grove Park/Sans Souci
Direction From I-95 South, Take exit 346A for University Blvd, Merge onto University Blvd W, Turn right on Spring Park Rd, left on Bowden Rd, left on Tiger Hole Rd, right on Hilsdale Rd, left on McCrone Way.
Interior
Interior Features Breakfast Bar, Eat-in Kitchen, Entrance Foyer, Pantry, Primary Bathroom -Tub with Separate Shower, Primary Downstairs, Split Bedrooms, Walk-In Closet(s)
Heating Central
Cooling Central Air
Flooring Carpet, Tile, Vinyl
Laundry Electric Dryer Hookup, Washer Hookup
Exterior
Garage Additional Parking, Attached, Garage
Garage Spaces 3.0
Pool None
Waterfront No
Roof Type Shingle
Porch Patio
Total Parking Spaces 3
Private Pool No
Building
Sewer Public Sewer
Water Public
Architectural Style Traditional
Structure Type Frame,Stucco
New Construction No
Schools
Middle Schools Southside
High Schools Englewood
Others
Tax ID 1545040300
Security Features Smoke Detector(s)
Acceptable Financing Cash, Conventional, FHA, VA Loan
Listing Terms Cash, Conventional, FHA, VA Loan
Read Less Info
Want to know what your home might be worth? Contact us for a FREE valuation!

Our team is ready to help you sell your home for the highest possible price ASAP
Bought with CRYSTAL CLEAR REALTY, LLC

“My job is to find and attract mastery-based agents to the office, protect the culture, and make sure everyone is happy! ”







