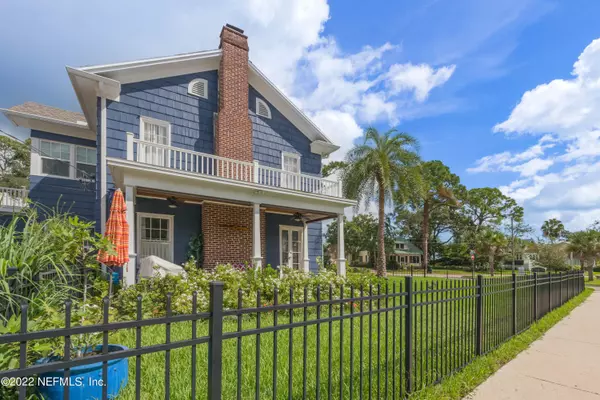$780,000
$824,999
5.5%For more information regarding the value of a property, please contact us for a free consultation.
3 Beds
3 Baths
2,492 SqFt
SOLD DATE : 05/12/2023
Key Details
Sold Price $780,000
Property Type Single Family Home
Sub Type Single Family Residence
Listing Status Sold
Purchase Type For Sale
Square Footage 2,492 sqft
Price per Sqft $313
Subdivision Fullerwood
MLS Listing ID 1192203
Sold Date 05/12/23
Style Traditional
Bedrooms 3
Full Baths 2
Half Baths 1
HOA Y/N No
Originating Board realMLS (Northeast Florida Multiple Listing Service)
Year Built 1928
Lot Dimensions 53 x 114
Property Description
The Seller has agreed to a $10,000 credit at closing towards an interest rate buy-down and/or Buyer prepaid closing costs. Located in the Greater Fullerwood neighborhood, this charming home (circa 1928) is a unique work-of-art inside and out. Combining modern-day amenities with historic features enhance this home's traditional design and comfort. Completely updated with Thermador and Bosch appliances, the gourmet kitchen is nothing short of spectacular. Starting with a 54'' double column refrigerator/freezer, 6-burner professional range, double/convection oven, and dishwasher, the kitchen's elegance continues with soft close, solid wood-stacked cabinets that stretch to the ceiling. This spacious kitchen provides an impressive amount of storage for any family chef. In the center, family memories will be made at the quartz countertop island with everyone gathering around it. Undermount lighting beneath the cabinets and island accessorize the experience. Expanding the kitchen space is a cozy alcove that can be enjoyed as a relaxing sitting or dining area, which includes a custom designed coffee/wine bar with sink, wine cooler, and chic espresso machine. Heart of Pine, hardwood, and ceramic floors decorate this home throughout. The original wood flooring upstairs was just refinished in August 2022. From the 9' ceilings, detailed crown molding, 8" baseboards, and wainscotting in the formal dining room, every room in the house has been crafted with design refinements and functionality. Colorful custom-made, stained-glass windows run vertically along the sides of the front and side porch doors. Enjoy the afternoons on the side porch while staying cool as you utilize the sunscreens. At the top of the original wood baluster staircase is a sun-drenched office space with direct access to a private outdoor terrace. Shining brightly throughout this home are antique/retro lighting fixtures, including a signed Todd Phillips iridescent glass chandelier in the dining room. From the plumbing, wiring, roof, floors, HVAC systems (2), repainted walls and trim, brick-paver driveway, and side porch, everything has been refreshed. Notably, the home's 2.5 bathrooms have been completely renovated with new plumbing and fixtures, a deluxe bidet in the master bath, a classic claw-foot tub in the guest bathroom, and warming towel bars in both upstairs baths. The essence of this home spills over with historical distinction, charm, and elegance. No HOA fees and no CDD fess in the Fullerwood neighborhood.
Location
State FL
County St. Johns
Community Fullerwood
Area 321-North City-St Augustine
Direction North on San Marco; right on Bay View Drive to Rainey Avenue; the house sits on the corner of Bay View and E. Park.
Interior
Interior Features Breakfast Bar, Eat-in Kitchen, Entrance Foyer, Kitchen Island, Primary Bathroom - Shower No Tub, Walk-In Closet(s)
Heating Central
Cooling Central Air
Flooring Tile, Wood
Fireplaces Type Other
Fireplace Yes
Exterior
Exterior Feature Balcony
Garage Detached, Garage
Garage Spaces 2.0
Fence Full, Wrought Iron
Pool None
Utilities Available Cable Available
Waterfront No
Roof Type Shingle
Porch Deck, Porch
Parking Type Detached, Garage
Total Parking Spaces 2
Private Pool No
Building
Lot Description Irregular Lot
Sewer Public Sewer
Water Public
Architectural Style Traditional
Structure Type Frame
New Construction No
Schools
Elementary Schools Ketterlinus
Middle Schools Sebastian
High Schools St. Augustine
Others
Tax ID 1527300000
Security Features Security System Owned,Smoke Detector(s)
Acceptable Financing Cash, Conventional, VA Loan
Listing Terms Cash, Conventional, VA Loan
Read Less Info
Want to know what your home might be worth? Contact us for a FREE valuation!

Our team is ready to help you sell your home for the highest possible price ASAP
Bought with NON MLS

“My job is to find and attract mastery-based agents to the office, protect the culture, and make sure everyone is happy! ”







