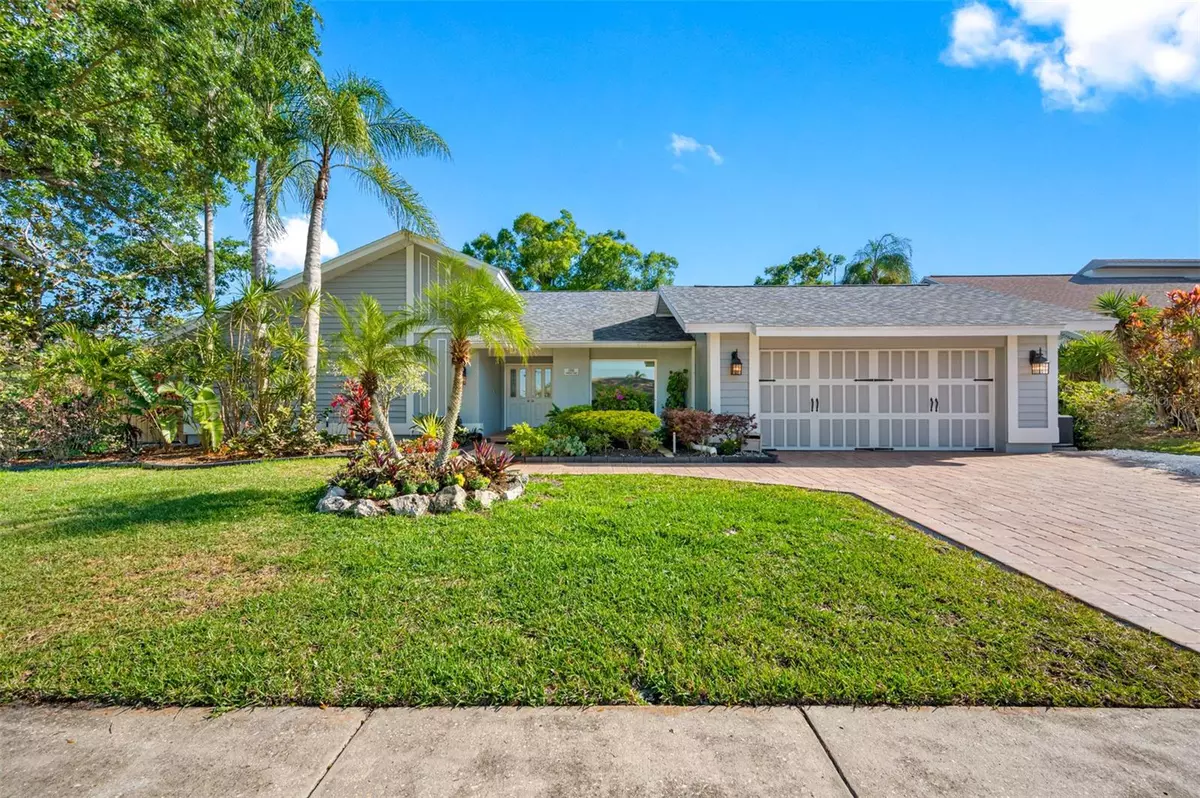$899,900
$899,900
For more information regarding the value of a property, please contact us for a free consultation.
4 Beds
4 Baths
3,422 SqFt
SOLD DATE : 05/03/2023
Key Details
Sold Price $899,900
Property Type Single Family Home
Sub Type Single Family Residence
Listing Status Sold
Purchase Type For Sale
Square Footage 3,422 sqft
Price per Sqft $262
Subdivision Countryside Tr 55
MLS Listing ID T3437543
Sold Date 05/03/23
Bedrooms 4
Full Baths 3
Half Baths 1
HOA Y/N No
Originating Board Stellar MLS
Year Built 1983
Lot Size 0.510 Acres
Acres 0.51
Lot Dimensions 80x132
Property Description
Welcome to your own private oasis! This stunning 4 bedroom, 3.5 bathroom saltwater pool home is located on a corner lot in a quiet cul-de-sac in the highly desirable Clearwater/Countryside area. This beautiful home has been lovingly renovated and updated by the current owner, creating an entertainer's paradise that's perfect for making memories with family and friends. As you enter the foyer, you're greeted by an open living room and dining room with sliding glass doors that lead out to the patio, pool, spa, Cabana and Tiki Bar! The chef's kitchen features high-end Viking appliances, including a large refrigerator with separate freezer, two wall ovens, an island cooktop with a new hood, and a Bosch dishwasher along with 2 beverage coolers. The family room is the perfect place to unwind by the fireplace and enjoy a glass of wine from one of the two wine refrigerators. Fireplace was camera'd in 2020 with repairs and a new custom cap was added. There's even an additional bedroom/office off the family room, perfect for a home office or in-law suite with a pool bath. The spacious primary suite features French doors that lead out to the patio and pool area, dual closets with built-in cabinets and shelves, and a luxurious en-suite bathroom. The remaining bedrooms are equally spacious, providing plenty of room for family and guests. The home also boasts many energy-saving features, including in 2021 - 42 solar panels, new R-35 blown insulation, 2018 roof, and Anderson impact windows, making for a minimum monthly utility bill. French doors and sliding windows by Tiki Bar are not impact rated. Reclaimed water for irrigation. Other recent updates include new exterior and interior paint, updated bathrooms with new toilets and vanities, a new pool motor, and a fire pit. This home is conveniently located near shopping malls and the beautiful beaches of Clearwater, making it the perfect place to call home. Don't miss out on this incredible opportunity to own your dream home!
Location
State FL
County Pinellas
Community Countryside Tr 55
Zoning LMDR
Rooms
Other Rooms Family Room, Formal Dining Room Separate, Formal Living Room Separate, Inside Utility, Interior In-Law Suite
Interior
Interior Features Built-in Features, Ceiling Fans(s), Dry Bar, Eat-in Kitchen, High Ceilings, Master Bedroom Main Floor, Open Floorplan, Skylight(s), Solid Surface Counters, Solid Wood Cabinets, Split Bedroom, Stone Counters, Vaulted Ceiling(s), Walk-In Closet(s), Window Treatments
Heating Central, Electric
Cooling Central Air
Flooring Carpet, Tile
Fireplaces Type Family Room, Wood Burning
Furnishings Partially
Fireplace true
Appliance Cooktop, Dishwasher, Disposal, Dryer, Electric Water Heater, Exhaust Fan, Freezer, Microwave, Range, Range Hood, Refrigerator, Washer, Wine Refrigerator
Laundry Inside, Laundry Room
Exterior
Exterior Feature French Doors, Gray Water System, Outdoor Grill, Rain Gutters, Sidewalk, Sliding Doors
Garage Spaces 2.0
Fence Wood
Pool In Ground, Outside Bath Access, Pool Sweep, Salt Water, Self Cleaning, Tile
Utilities Available BB/HS Internet Available, Electricity Connected, Phone Available, Public, Sewer Connected, Solar, Sprinkler Meter, Sprinkler Recycled, Underground Utilities
Waterfront false
Roof Type Shingle
Attached Garage true
Garage true
Private Pool Yes
Building
Lot Description Corner Lot, Cul-De-Sac, Landscaped, Sidewalk, Paved
Story 1
Entry Level One
Foundation Slab
Lot Size Range 1/2 to less than 1
Sewer Public Sewer
Water Public
Architectural Style Contemporary
Structure Type Block, Stucco
New Construction false
Schools
Elementary Schools Curlew Creek Elementary-Pn
Middle Schools Safety Harbor Middle-Pn
High Schools Countryside High-Pn
Others
Senior Community No
Ownership Fee Simple
Acceptable Financing Assumable, Cash, Conventional, FHA, VA Loan
Listing Terms Assumable, Cash, Conventional, FHA, VA Loan
Special Listing Condition None
Read Less Info
Want to know what your home might be worth? Contact us for a FREE valuation!

Our team is ready to help you sell your home for the highest possible price ASAP

© 2024 My Florida Regional MLS DBA Stellar MLS. All Rights Reserved.
Bought with COLDWELL BANKER REALTY

“My job is to find and attract mastery-based agents to the office, protect the culture, and make sure everyone is happy! ”







