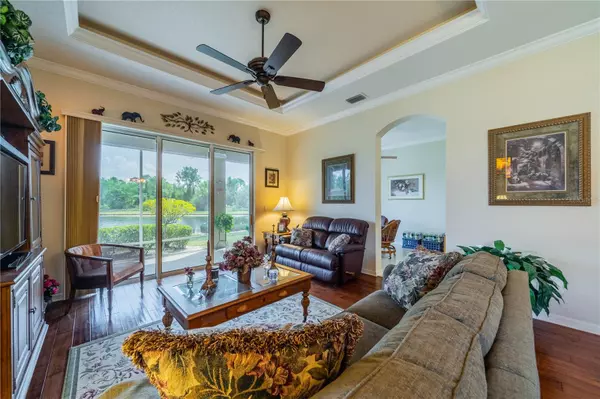$425,000
$429,000
0.9%For more information regarding the value of a property, please contact us for a free consultation.
2 Beds
2 Baths
1,861 SqFt
SOLD DATE : 05/01/2023
Key Details
Sold Price $425,000
Property Type Single Family Home
Sub Type Single Family Residence
Listing Status Sold
Purchase Type For Sale
Square Footage 1,861 sqft
Price per Sqft $228
Subdivision Sun City Center Unit 266
MLS Listing ID T3433572
Sold Date 05/01/23
Bedrooms 2
Full Baths 2
Construction Status Inspections
HOA Fees $168/qua
HOA Y/N Yes
Originating Board Stellar MLS
Year Built 2005
Annual Tax Amount $2,855
Lot Size 5,662 Sqft
Acres 0.13
Lot Dimensions 48.3x115
Property Description
WELCOME TO YOUR LOVELY HOME WITH AN SPECTACULAR CONSERVATION & POND VIEW! This updated Monet split floorplan home is located on the south side of Sun City Center in the desirable and funtastic Renaissance. As you drive up to this terrific home, you'll be thrilled with its new roof (2023), attractive landscaping & the pleasant screened entryway. Walk thru the beveled oval glass entry door and it will be love at first site! This well-maintained home boasts an oversized foyer, open floor plan, an office/den, soaring ceilings, crown molding, upgraded fixtures & fans, artisan-stained glass windows, lighted tray ceilings in living/dining, gorgeous hand-scraped wood flooring throughout the main living area giving this home its luxury feel. To your right is the den that can be used in any way that suits your lifestyle…..as office, study, fitness room, or for additional guest quarters; just the place for a day or Murphy bed. Also, nestled on the right is the guest bedroom & bath that is charming, bright, & provides more closet space affording abundant privacy for you & your visitors. Continue through and you are drawn to the serene & stunning view along with the ample outdoor space (40' Lanai) that can accommodate all of your family & friends; making this the perfect place for warm weather entertaining. The dining and great room are open & inviting & has a pass thru to the wonderful galley-style kitchen with its lovely wood cabinets, plenty of neutral solid surface countertops, a decent pantry, and great eat-in space with another sliding glass door; allowing you to start or end your day enjoying your breathtaking view. In addition, the primary bedroom ensuite has walk-in closets, a tray ceiling, and a sliding door that leads to your peaceful oasis where you can sip your morning coffee or enjoy a nice breeze while you begin & plan your day. The primary bath has dual vanities, a tile shower, separate water closet, and a splendid garden tub to soak away your sore muscles from an afternoon of pickleball. The sizeable laundry room has a storage cabinet & shelf and leads to your oversized 2-car garage where you will find more storage for keeping you organized and a place to tackling your DIY projects. ROOF 2023 w/ transferrable warranty. Sun City Center (SCC) is an active 55+ golf cart community that offers wonderful amenities: in & outdoor pools & spas, a well-equipped fitness center, a community hall, library, arts/crafts, outdoor sports, pickleball and golf. In addition, owning a home in the distinguished Renaissance affords you and your family additional amenities located minutes away; a separate gym & indoor walking track, resort-style pool, formal & informal dining, and a well-stocked bar. You will love living here! Hurry & schedule your showing you don’t want to miss out on a chance to own this jewel! Come enjoy Florida living & sunshine only thing missing is YOU!
Location
State FL
County Hillsborough
Community Sun City Center Unit 266
Zoning PD-MU
Rooms
Other Rooms Den/Library/Office, Inside Utility
Interior
Interior Features Ceiling Fans(s), Eat-in Kitchen, High Ceilings, Living Room/Dining Room Combo, Walk-In Closet(s)
Heating Central, Electric, Heat Pump
Cooling Central Air
Flooring Tile, Wood
Furnishings Unfurnished
Fireplace false
Appliance Dishwasher, Disposal, Dryer, Electric Water Heater, Microwave, Range, Refrigerator, Washer
Laundry Laundry Room
Exterior
Exterior Feature Irrigation System, Other
Garage Spaces 2.0
Pool Other
Community Features Association Recreation - Owned, Deed Restrictions, Fitness Center, Golf Carts OK, Park, Pool, Sidewalks, Special Community Restrictions, Tennis Courts
Utilities Available Cable Connected, Electricity Connected, Sewer Connected, Underground Utilities, Water Connected
Amenities Available Fitness Center, Pickleball Court(s), Pool, Recreation Facilities, Sauna, Security, Shuffleboard Court, Spa/Hot Tub, Storage, Tennis Court(s), Vehicle Restrictions
View Y/N 1
Water Access 1
Water Access Desc Pond
View Trees/Woods, Water
Roof Type Shingle
Porch Covered, Front Porch, Rear Porch, Screened
Attached Garage true
Garage true
Private Pool No
Building
Lot Description Conservation Area, In County, Level, Near Golf Course, Sidewalk, Paved, Unincorporated
Story 1
Entry Level One
Foundation Slab
Lot Size Range 0 to less than 1/4
Sewer Public Sewer
Water Public
Architectural Style Contemporary, Florida
Structure Type Block, Stucco
New Construction false
Construction Status Inspections
Schools
Elementary Schools Cypress Creek-Hb
Middle Schools Shields-Hb
High Schools Lennard-Hb
Others
Pets Allowed Yes
HOA Fee Include Cable TV, Pool, Internet, Recreational Facilities, Security
Senior Community Yes
Ownership Fee Simple
Monthly Total Fees $411
Acceptable Financing Cash, Conventional, VA Loan
Membership Fee Required Required
Listing Terms Cash, Conventional, VA Loan
Num of Pet 2
Special Listing Condition None
Read Less Info
Want to know what your home might be worth? Contact us for a FREE valuation!

Our team is ready to help you sell your home for the highest possible price ASAP

© 2024 My Florida Regional MLS DBA Stellar MLS. All Rights Reserved.
Bought with DALTON WADE INC

“My job is to find and attract mastery-based agents to the office, protect the culture, and make sure everyone is happy! ”







