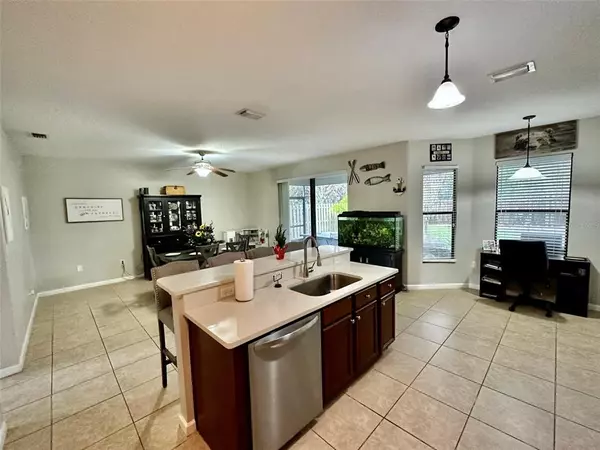$400,000
$409,999
2.4%For more information regarding the value of a property, please contact us for a free consultation.
5 Beds
3 Baths
2,742 SqFt
SOLD DATE : 04/27/2023
Key Details
Sold Price $400,000
Property Type Single Family Home
Sub Type Single Family Residence
Listing Status Sold
Purchase Type For Sale
Square Footage 2,742 sqft
Price per Sqft $145
Subdivision Sterling Forest
MLS Listing ID O6085404
Sold Date 04/27/23
Bedrooms 5
Full Baths 3
Construction Status Financing
HOA Fees $32/ann
HOA Y/N Yes
Originating Board Stellar MLS
Year Built 2006
Annual Tax Amount $5,008
Lot Size 6,098 Sqft
Acres 0.14
Property Description
BACK ON MARKET! New Roof and New Hot Water Heater Being Installed! This Gorgeous Home Features 5+ Bedrooms, 3 Full Baths & No Backyard Neighbors! Concrete Block Construction in Low HOA Neighborhood. Downstairs 6th Bedroom can Office/Den. Enjoy Rocket Launches from your North Facing Screened Porch & Fully Fenced Backyard. Lots of Living Space on Main Level, Floorplan allows LOTS of Flexibility. Storage abounds in Oversize Garage and 5 Walk-In Closets. Kitchen features Quartz Counters, Breakfast Nook, & 42'' Cabinets. Owners Suite has Vaulted Ceiling, Walk in Closet, Double Sink Vanity, Designer Tile Shower & Garden Tub. Sellers are Offering $3,500 Flooring Credit with Full Price Offer. Easy Drive to 95 or US1, KSC, Port Area, Beaches & Orlando! Schedule your Private Showing Today Room Feature: Linen Closet In Bath (Primary Bedroom).
Location
State FL
County Brevard
Community Sterling Forest
Zoning X
Rooms
Other Rooms Bonus Room, Den/Library/Office, Inside Utility, Storage Rooms
Interior
Interior Features Ceiling Fans(s), Chair Rail, Crown Molding, High Ceilings, Living Room/Dining Room Combo, PrimaryBedroom Upstairs, Solid Surface Counters, Thermostat, Vaulted Ceiling(s), Walk-In Closet(s)
Heating Central, Electric
Cooling Central Air
Flooring Carpet, Tile
Fireplace false
Appliance Dishwasher, Disposal, Electric Water Heater, Microwave, Refrigerator
Laundry Inside, Laundry Room, Upper Level
Exterior
Exterior Feature Lighting, Sidewalk, Sliding Doors, Storage
Parking Features Driveway, Garage Door Opener
Garage Spaces 2.0
Fence Vinyl, Wood
Utilities Available Cable Connected, Electricity Connected, Public, Sewer Connected, Street Lights, Water Connected
View Trees/Woods
Roof Type Shingle
Porch Front Porch, Porch, Screened
Attached Garage true
Garage true
Private Pool No
Building
Entry Level Two
Foundation Slab
Lot Size Range 0 to less than 1/4
Sewer Public Sewer
Water Public
Architectural Style Traditional
Structure Type Block,Concrete,Stucco
New Construction false
Construction Status Financing
Others
Pets Allowed Yes
Senior Community No
Ownership Fee Simple
Monthly Total Fees $32
Acceptable Financing Cash, Conventional, FHA, VA Loan
Membership Fee Required Required
Listing Terms Cash, Conventional, FHA, VA Loan
Special Listing Condition None
Read Less Info
Want to know what your home might be worth? Contact us for a FREE valuation!

Our team is ready to help you sell your home for the highest possible price ASAP

© 2024 My Florida Regional MLS DBA Stellar MLS. All Rights Reserved.
Bought with STELLAR NON-MEMBER OFFICE
“My job is to find and attract mastery-based agents to the office, protect the culture, and make sure everyone is happy! ”







