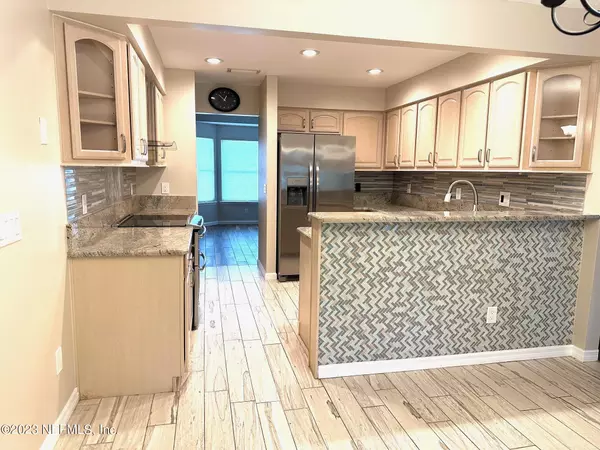$480,000
$475,000
1.1%For more information regarding the value of a property, please contact us for a free consultation.
5 Beds
2 Baths
2,269 SqFt
SOLD DATE : 04/18/2023
Key Details
Sold Price $480,000
Property Type Single Family Home
Sub Type Single Family Residence
Listing Status Sold
Purchase Type For Sale
Square Footage 2,269 sqft
Price per Sqft $211
Subdivision Hickory Creek
MLS Listing ID 1216448
Sold Date 04/18/23
Style Traditional
Bedrooms 5
Full Baths 2
HOA Fees $9/ann
HOA Y/N Yes
Originating Board realMLS (Northeast Florida Multiple Listing Service)
Year Built 1988
Property Description
This 5-bedroom/2 bath POOL HOME beauty is on an over-sized lot providing privacy and plenty of room for entertaining. The large gathering room opens to an expansive screened patio. The kitchen is a cook's dream with solid surface countertops, stainless appliances, recessed lighting, breakfast bar and seating area. High ceilings, a fireplace & eat in kitchen area make it the perfect place to gather. Enjoy the in-ground swimming pool with separate screened enclosure. Stunning dressing area awaits you just off of the Owner Suite. Study/library with custom shelving with gorgeous wood detail. Mounted TV's in living room & Owner Suite convey. A one of a kind home in the desirable Hickory Creek community, just minutes from the Beaches and Mayport Naval Station.
Location
State FL
County Duval
Community Hickory Creek
Area 043-Intracoastal West-North Of Atlantic Blvd
Direction From Atlantic Blvd, go north on Hickory Creek Blvd. Turn R. on Cascara Dr. (Hickory Creek Subdivision) follow around to stop sign. Turn R on Lazy Meadow Dr.
Interior
Interior Features Breakfast Bar, Breakfast Nook, Eat-in Kitchen, Pantry, Primary Bathroom -Tub with Separate Shower, Split Bedrooms, Walk-In Closet(s)
Heating Central
Cooling Central Air
Flooring Tile, Wood
Fireplaces Number 1
Fireplace Yes
Exterior
Garage Additional Parking, Attached, Garage, Garage Door Opener
Garage Spaces 2.0
Fence Back Yard
Pool In Ground, Screen Enclosure
Waterfront No
Roof Type Shingle
Porch Patio, Screened
Total Parking Spaces 2
Private Pool No
Building
Water Public
Architectural Style Traditional
New Construction No
Others
Tax ID 1622246370
Acceptable Financing Cash, Conventional, FHA, VA Loan
Listing Terms Cash, Conventional, FHA, VA Loan
Read Less Info
Want to know what your home might be worth? Contact us for a FREE valuation!

Our team is ready to help you sell your home for the highest possible price ASAP
Bought with HOVER GIRL PROPERTIES

“My job is to find and attract mastery-based agents to the office, protect the culture, and make sure everyone is happy! ”







