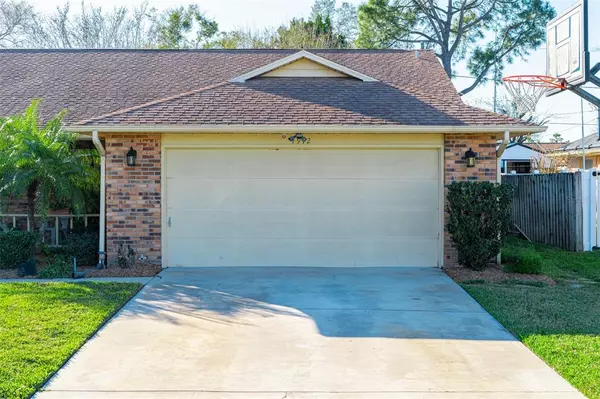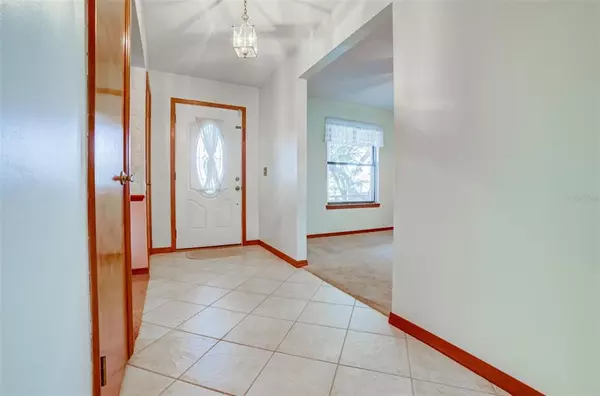$350,000
$350,000
For more information regarding the value of a property, please contact us for a free consultation.
3 Beds
2 Baths
1,672 SqFt
SOLD DATE : 03/31/2023
Key Details
Sold Price $350,000
Property Type Single Family Home
Sub Type Single Family Residence
Listing Status Sold
Purchase Type For Sale
Square Footage 1,672 sqft
Price per Sqft $209
Subdivision Deltona Lakes Unit 03
MLS Listing ID S5079331
Sold Date 03/31/23
Bedrooms 3
Full Baths 2
Construction Status Appraisal,Financing,Inspections
HOA Y/N No
Originating Board Stellar MLS
Year Built 1986
Annual Tax Amount $1,314
Lot Size 10,018 Sqft
Acres 0.23
Lot Dimensions 80x125
Property Description
Looking for the perfect place to call home? Your search ends here! Welcome to 1912 Viking Ave. located in the quiet subdivision of Deltona. This meticulously maintained three bedroom two bathroom home offers tons of space for entertaining as well as privacy & security. The home has a privately owned security system as well as 8 closed circuit cameras on the exterior of the home. The undeniable charm begins outside on the covered porch which spans nearly the entire width of the home. The gorgeous landscaping offers tons of curb appeal & the brick facade definitely enhance the first impression. Upon entering the home you will be located in the grand foyer, with access to both the formal living room to the left and the formal dining room on your right hand side. Dual storage closets complement the space and are the perfect place for all of your gear, shoes, or plain ole junk you want out of sight. The formal dining room opens up into the oversized kitchen complete with a breakfast nook perfect for even a six person table. The kitchen offer solid wood cabinetry as well as a brand new dishwasher and a breakfast bar perfect for a morning on the go. Just beyond the breakfast bar is the inviting family room complete with a wood-burning fireplace. The family room is open to the kitchen and allows for conversations to take place between rooms & not missing a second of the television while cooking in the kitchen. This home is a desirable split floor plan with the master bedroom suite on the far right side and the additional two bedrooms sharing a bathroom on the left-hand side of the home. Just beyond the family room are two secondary bedrooms that are ample in size and offer plenty of closet space. The secondary guest bathroom has been updated with fresh paint and new fixtures to include toilet, vanity, and vanity light updates. The tiled shower surround and quartz countertops are the perfect finishing touches for this bathroom. On the other side of the home is the spectacular master suite. Complete with a ample size walk-in closet and a nicely refreshed bathroom, this master suite is everything you've been dreaming of. The standup shower is nicely tiled and has brand new glass doors. The new vanity light fixture shines on the sparkling quartz countertops, and there's even a window for natural light when you're getting ready in the mornings! The true sparkle of this house begins outback! The oversized covered back patio has plenty of space to entertain & dine while overlooking the spectacular pool. The inground concrete swimming pool has a Pebble Tec finish, pool valet system, a brand new pool motor and is fully screened to keep away those pesky Florida mosquitoes. This oversized lot truly shines in the backyard, offering plenty of space for outdoor activities even with the oversized pool deck. There is a pre-wire for a hot tub on the covered patio & the home is wired for a generator. The water heater was replaced in March of 2021 & the dishwasher was replaced in October of 2022. There is tons of green space on either side as well as behind the pool deck & the entire yard is completely privacy fenced making it a safe place for hanging out or having people over. With all of these features & space to spare, this home is not going to last long on the market. Call today for your private showing before somebody else snags it up!
Location
State FL
County Volusia
Community Deltona Lakes Unit 03
Zoning 01R
Rooms
Other Rooms Family Room, Formal Dining Room Separate, Formal Living Room Separate, Inside Utility
Interior
Interior Features Cathedral Ceiling(s), Ceiling Fans(s), Eat-in Kitchen, Master Bedroom Main Floor, Open Floorplan, Solid Wood Cabinets, Thermostat, Walk-In Closet(s)
Heating Central
Cooling Central Air
Flooring Carpet, Ceramic Tile
Fireplaces Type Family Room, Masonry, Stone, Wood Burning
Fireplace true
Appliance Dishwasher, Dryer, Electric Water Heater, Microwave, Range, Range Hood, Refrigerator, Washer
Laundry Inside, Laundry Room
Exterior
Exterior Feature Dog Run, Irrigation System, Lighting, Private Mailbox, Rain Gutters, Sliding Doors, Sprinkler Metered
Parking Features Driveway, Garage Door Opener, Ground Level, Oversized
Garage Spaces 2.0
Fence Board, Fenced, Wood
Pool Auto Cleaner, Gunite, Heated, In Ground, Screen Enclosure, Self Cleaning, Solar Heat, Tile
Utilities Available BB/HS Internet Available, Cable Connected, Electricity Connected, Public, Sewer Connected, Sprinkler Recycled, Water Connected
View Pool
Roof Type Shingle
Attached Garage true
Garage true
Private Pool Yes
Building
Lot Description In County, Landscaped, Level, Paved
Story 1
Entry Level One
Foundation Slab
Lot Size Range 0 to less than 1/4
Sewer Septic Tank
Water Public
Structure Type Brick, Cedar, Stone, Wood Frame
New Construction false
Construction Status Appraisal,Financing,Inspections
Others
Senior Community No
Ownership Fee Simple
Acceptable Financing Cash, Conventional, FHA, VA Loan
Listing Terms Cash, Conventional, FHA, VA Loan
Special Listing Condition None
Read Less Info
Want to know what your home might be worth? Contact us for a FREE valuation!

Our team is ready to help you sell your home for the highest possible price ASAP

© 2025 My Florida Regional MLS DBA Stellar MLS. All Rights Reserved.
Bought with HOME PRO REALTY CORP.
“My job is to find and attract mastery-based agents to the office, protect the culture, and make sure everyone is happy! ”







