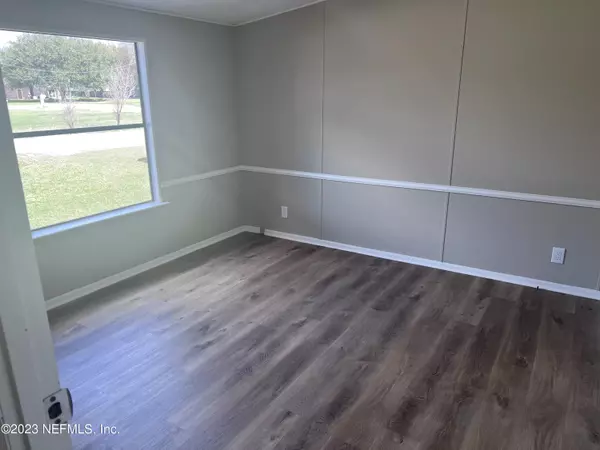$195,000
$225,000
13.3%For more information regarding the value of a property, please contact us for a free consultation.
5 Beds
2 Baths
1,440 SqFt
SOLD DATE : 03/30/2023
Key Details
Sold Price $195,000
Property Type Manufactured Home
Sub Type Manufactured Home
Listing Status Sold
Purchase Type For Sale
Square Footage 1,440 sqft
Price per Sqft $135
Subdivision Macclenny
MLS Listing ID 1214606
Sold Date 03/30/23
Style Traditional
Bedrooms 5
Full Baths 2
HOA Y/N No
Originating Board realMLS (Northeast Florida Multiple Listing Service)
Year Built 1992
Property Description
Fully Renovated with a great location. This turn key home is a hard to find with 5 bedrooms, 2 bath and a large open floor plan. Luxury Vinyl Plank flooring throughout, kitchen is bright and inviting with beautiful countertops, window above the sink for added light, & new appliances. A split plan. Master suite has its own private fully renovated bath with new toilets, vanity, and walk in shower. 4 other bedrooms across the house each with their own closet, new flooring, and fresh paint. The 2nd bath is also newly renovated with new toilet, vanity, and tub/shower combo.
Sit back and relax on the spacious front covered porch overlooking a huge front yard or entertain on the open back deck overlooking an enormous fenced yard. Includes the newer 10x12 shed with electricity.
Location
State FL
County Baker
Community Macclenny
Area 501-Macclenny Area
Direction I-10W to exit #336, take a right on SR 228 W cont. .8 miles, take right on Wolfe Dr, approximately half a mile down the winding road home is on the right, look for the sign.
Rooms
Other Rooms Shed(s)
Interior
Interior Features Eat-in Kitchen, Primary Bathroom - Shower No Tub, Primary Downstairs, Split Bedrooms, Walk-In Closet(s)
Heating Central
Cooling Central Air
Flooring Vinyl
Laundry Electric Dryer Hookup, Washer Hookup
Exterior
Garage Additional Parking
Fence Back Yard
Pool None
Waterfront No
Roof Type Shingle
Porch Deck, Front Porch
Parking Type Additional Parking
Private Pool No
Building
Sewer Septic Tank
Water Well
Architectural Style Traditional
Structure Type Vinyl Siding
New Construction No
Schools
Middle Schools Baker County
High Schools Baker County
Others
Tax ID 043S22010100000010
Acceptable Financing Cash, Conventional, VA Loan
Listing Terms Cash, Conventional, VA Loan
Read Less Info
Want to know what your home might be worth? Contact us for a FREE valuation!

Our team is ready to help you sell your home for the highest possible price ASAP
Bought with HAMILTON HOUSE REAL ESTATE GROUP, LLC

“My job is to find and attract mastery-based agents to the office, protect the culture, and make sure everyone is happy! ”







