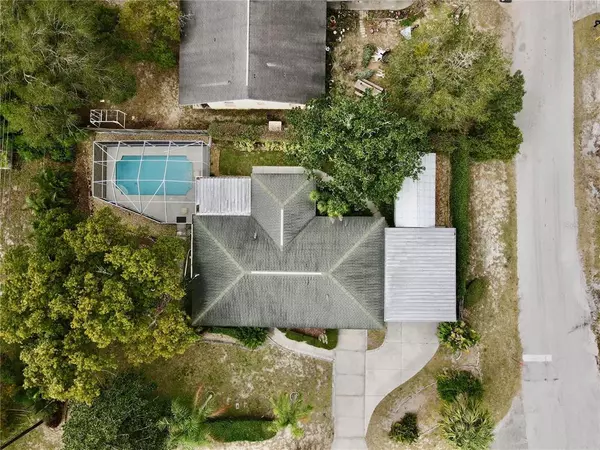$380,000
$400,000
5.0%For more information regarding the value of a property, please contact us for a free consultation.
2 Beds
2 Baths
1,020 SqFt
SOLD DATE : 03/24/2023
Key Details
Sold Price $380,000
Property Type Single Family Home
Sub Type Single Family Residence
Listing Status Sold
Purchase Type For Sale
Square Footage 1,020 sqft
Price per Sqft $372
Subdivision Sutherland Town Of
MLS Listing ID U8185684
Sold Date 03/24/23
Bedrooms 2
Full Baths 2
Construction Status Inspections
HOA Y/N No
Originating Board Stellar MLS
Year Built 1959
Annual Tax Amount $1,485
Lot Size 8,712 Sqft
Acres 0.2
Lot Dimensions 115x75
Property Description
Location. Location. Location. Welcome to beautiful Palm Harbor! Bring your Boat, RV, or Golf Cart. Enjoy the Florida lifestyle! Walking distance to Historic downtown Palm Harbor with all its festivities and restaurants. Just blocks away from the renowned A-rated Palm Harbor University High School, Ozona Elementary, Palm Harbor Middle School, and the local YMCA. The home is also a short drive or trolley ride to Honeymoon Island, Caladesi Island and the Dunedin Causeway. NO FLOOD INSURANCE, HOA, OR DEED RESTRICTIONS! This beautiful well-maintained heated-pool home is nestled on an extra-large corner lot. This Florida dream home features 2 bedrooms, 2 bathrooms, 1-car garage and an oversized carport. The highlights of this home include roof 2009, A/C 2010, pool resurfaced 2018, pool heater 2020, water heater 2017, and brand new shower installed in the bathroom 2022. The fenced backyard features a 10X20 shed equipped with electricity. Enjoy the bright and airy enclosed lanai with a view of the pool. Schedule your showing today.
Location
State FL
County Pinellas
Community Sutherland Town Of
Zoning R-3
Interior
Interior Features Ceiling Fans(s)
Heating Electric
Cooling Central Air
Flooring Tile
Fireplace false
Appliance Cooktop, Dryer, Refrigerator, Washer
Exterior
Exterior Feature Irrigation System, Storage
Garage Spaces 1.0
Fence Fenced
Pool In Ground
Utilities Available Electricity Connected, Sewer Connected, Water Connected
Roof Type Shingle
Attached Garage true
Garage true
Private Pool Yes
Building
Story 1
Entry Level One
Foundation Block
Lot Size Range 0 to less than 1/4
Sewer Public Sewer
Water Public
Structure Type Block
New Construction false
Construction Status Inspections
Others
Senior Community No
Ownership Fee Simple
Acceptable Financing Cash, Conventional, FHA, VA Loan
Listing Terms Cash, Conventional, FHA, VA Loan
Special Listing Condition None
Read Less Info
Want to know what your home might be worth? Contact us for a FREE valuation!

Our team is ready to help you sell your home for the highest possible price ASAP

© 2025 My Florida Regional MLS DBA Stellar MLS. All Rights Reserved.
Bought with FUTURE HOME REALTY INC
“My job is to find and attract mastery-based agents to the office, protect the culture, and make sure everyone is happy! ”







