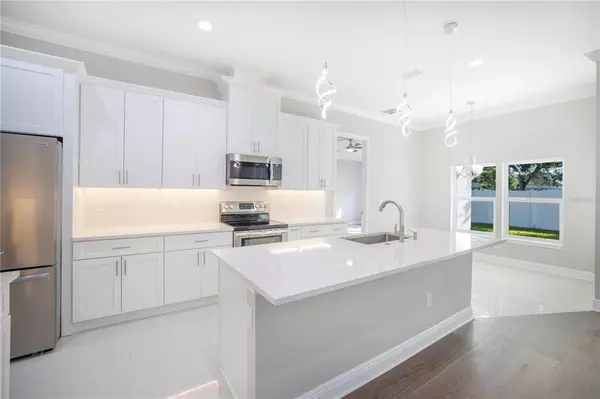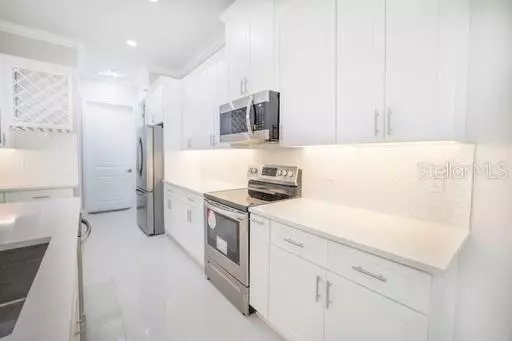$746,000
$729,999
2.2%For more information regarding the value of a property, please contact us for a free consultation.
4 Beds
3 Baths
2,317 SqFt
SOLD DATE : 03/22/2023
Key Details
Sold Price $746,000
Property Type Single Family Home
Sub Type Single Family Residence
Listing Status Sold
Purchase Type For Sale
Square Footage 2,317 sqft
Price per Sqft $321
Subdivision Bay Breeze
MLS Listing ID T3383376
Sold Date 03/22/23
Bedrooms 4
Full Baths 3
Construction Status Appraisal,Financing,Inspections
HOA Y/N No
Originating Board Stellar MLS
Year Built 2023
Annual Tax Amount $770
Lot Size 6,969 Sqft
Acres 0.16
Lot Dimensions 69x101
Property Description
Buyers financing fell thru, NEW 2023 CONSTRUCTION HOME. MUST SEE ONE STORY home situated on a beautifully landscaped corner lot. The spacious, open-concept floor plan features 4 bedrooms, 3 full bathrooms, 2-car garage and large back patio area that is great for entertaining family and friends. Upon entering the light-filled home you will find a large great room leading into the open kitchen boasting soft touch cabinets, quartz countertops, tile backsplash, SS appliances, coffee bar area with built in wine rack and eat in kitchen space. Thoughtful details throughout the home include crown molding, high doors, high baseboards, elegant tile, engineered hard wood floors. The master suite includes trey ceiling with crown molding, large walk-in closet, spacious master bathroom featuring dual sinks, beautiful tile backsplash, oversized walk-in shower with seating bench, a free-standing bathtub with both a handheld and waterfall faucet. The large fenced back yard is big enough to add a pool or for your RV or boat! Conveniently located to restaurants, shopping, sports venues, entertainment, two minutes to MacDill Air Force Base, airports and more. This home is a must-see!! NO HOA, NO CDD or FLOOD INSURANCE NEEDED!!
Location
State FL
County Hillsborough
Community Bay Breeze
Zoning RS-60
Rooms
Other Rooms Breakfast Room Separate, Great Room, Inside Utility
Interior
Interior Features Cathedral Ceiling(s), Ceiling Fans(s), Eat-in Kitchen, High Ceilings, L Dining, Open Floorplan, Solid Surface Counters, Solid Wood Cabinets, Split Bedroom, Tray Ceiling(s), Walk-In Closet(s)
Heating Central
Cooling Central Air
Flooring Carpet, Hardwood, Tile
Fireplace false
Appliance Dishwasher, Disposal, Microwave, Range, Refrigerator
Laundry Inside, Laundry Room
Exterior
Exterior Feature Sidewalk, Sliding Doors
Parking Features Driveway, Garage Door Opener
Garage Spaces 2.0
Fence Fenced, Vinyl
Utilities Available Public
Roof Type Shingle
Porch Covered, Front Porch, Patio
Attached Garage true
Garage true
Private Pool No
Building
Lot Description Corner Lot, City Limits, Sidewalk, Paved
Story 1
Entry Level One
Foundation Slab
Lot Size Range 0 to less than 1/4
Builder Name Capital Design & Engineering INC
Sewer Public Sewer
Water Public
Structure Type Block
New Construction true
Construction Status Appraisal,Financing,Inspections
Others
Pets Allowed Yes
Senior Community No
Ownership Fee Simple
Acceptable Financing Cash, Conventional, VA Loan
Listing Terms Cash, Conventional, VA Loan
Special Listing Condition None
Read Less Info
Want to know what your home might be worth? Contact us for a FREE valuation!

Our team is ready to help you sell your home for the highest possible price ASAP

© 2025 My Florida Regional MLS DBA Stellar MLS. All Rights Reserved.
Bought with PINPOINT REALTY GROUP LLC
“My job is to find and attract mastery-based agents to the office, protect the culture, and make sure everyone is happy! ”







