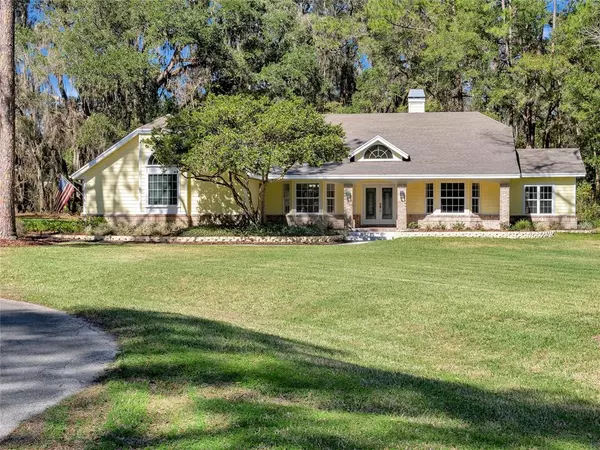$671,000
$644,900
4.0%For more information regarding the value of a property, please contact us for a free consultation.
4 Beds
3 Baths
2,895 SqFt
SOLD DATE : 03/15/2023
Key Details
Sold Price $671,000
Property Type Single Family Home
Sub Type Single Family Residence
Listing Status Sold
Purchase Type For Sale
Square Footage 2,895 sqft
Price per Sqft $231
Subdivision Kenwood
MLS Listing ID G5064935
Sold Date 03/15/23
Bedrooms 4
Full Baths 3
Construction Status Inspections
HOA Fees $75
HOA Y/N Yes
Originating Board Stellar MLS
Year Built 1989
Annual Tax Amount $5,458
Lot Size 1.460 Acres
Acres 1.46
Property Description
Expect to be impressed the moment you enter into Kenwood Subdivision. On your way to your dream home, you’ll drive past beautiful mature oak trees and immediately will fall in love as you approach this 1.46 acre lot in a cul-da-sac with one of the oldest trees in the county on the property. Step inside to the Foyer from the large covered Front porch. On each side of the Foyer is a formal dining room to the left with trey ceilings and bay windows and to the right of the Foyer is a den/study with Bay Windows. As you continue walking is a large guest bedroom with vaulted ceilings with its own en suite bathroom and French doors leading you outside to a paver patio and firepit. In the heart of the home is a Family room with Vaulted Ceilings and a wood burning fireplace with built in shelving on each side. The Family room is open to the Kitchen and Breakfast nook. Off the kitchen is 2 additional bedrooms and large laundry utility room which leads to the 2 car garage with additional workshop space. Master Suite is located on opposite side of family room with a fully renovated en suite bathroom with freestanding soaking tub and separate shower with rainfall shower head. Master Bedroom also has French doors giving you pool access. Brand new flooring installed throughout majority of home and no carpet! From the family room you can also gain access to the covered back patio with a fully screened in pool. Do not wait to see this amazing home! Room Feature: Linen Closet In Bath (Primary Bedroom).
Location
State FL
County Alachua
Community Kenwood
Zoning RE-1
Rooms
Other Rooms Attic, Den/Library/Office, Family Room, Formal Dining Room Separate, Inside Utility, Storage Rooms
Interior
Interior Features Built-in Features, Ceiling Fans(s), Crown Molding, Eat-in Kitchen, High Ceilings, Primary Bedroom Main Floor, Open Floorplan, Skylight(s), Solid Surface Counters, Thermostat, Tray Ceiling(s), Vaulted Ceiling(s), Walk-In Closet(s)
Heating Natural Gas
Cooling Central Air
Flooring Ceramic Tile, Laminate
Fireplaces Type Family Room, Wood Burning
Furnishings Unfurnished
Fireplace true
Appliance Dishwasher, Disposal, Dryer, Electric Water Heater, Gas Water Heater, Microwave, Range, Range Hood, Refrigerator, Washer
Laundry Inside, Laundry Room
Exterior
Exterior Feature French Doors, Lighting, Private Mailbox, Rain Gutters, Storage
Garage Driveway, Garage Door Opener, Garage Faces Side, Guest, Workshop in Garage
Garage Spaces 2.0
Pool Auto Cleaner, Deck, Gunite, In Ground, Lighting, Outside Bath Access, Screen Enclosure, Tile
Utilities Available BB/HS Internet Available, Cable Connected, Electricity Connected, Natural Gas Connected, Phone Available, Public, Street Lights, Underground Utilities, Water Connected
Waterfront false
Roof Type Shingle
Porch Covered, Front Porch, Rear Porch, Screened
Parking Type Driveway, Garage Door Opener, Garage Faces Side, Guest, Workshop in Garage
Attached Garage true
Garage true
Private Pool Yes
Building
Lot Description Cul-De-Sac, In County, Irregular Lot, Landscaped, Oversized Lot, Street Dead-End, Paved
Story 1
Entry Level One
Foundation Slab
Lot Size Range 1 to less than 2
Sewer Septic Tank
Water Public
Structure Type Cedar,Wood Frame
New Construction false
Construction Status Inspections
Others
Pets Allowed Yes
Senior Community No
Ownership Fee Simple
Monthly Total Fees $6
Acceptable Financing Cash, Conventional, FHA, VA Loan
Membership Fee Required Optional
Listing Terms Cash, Conventional, FHA, VA Loan
Special Listing Condition None
Read Less Info
Want to know what your home might be worth? Contact us for a FREE valuation!

Our team is ready to help you sell your home for the highest possible price ASAP

© 2024 My Florida Regional MLS DBA Stellar MLS. All Rights Reserved.
Bought with PEPINE REALTY

“My job is to find and attract mastery-based agents to the office, protect the culture, and make sure everyone is happy! ”







